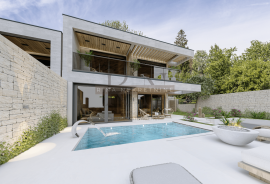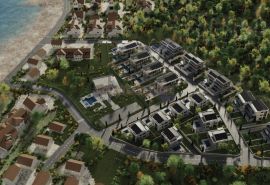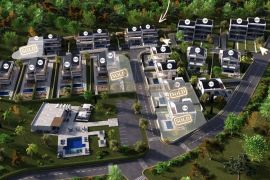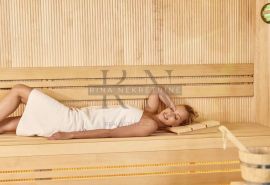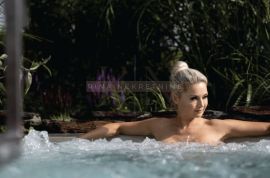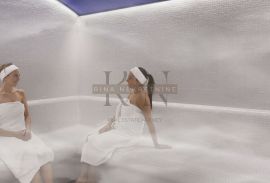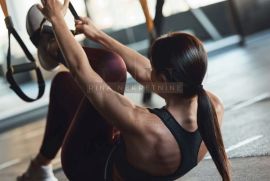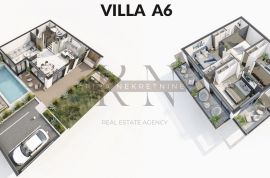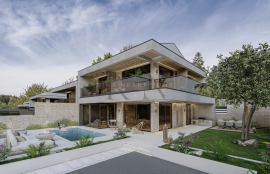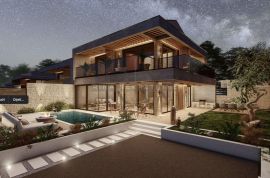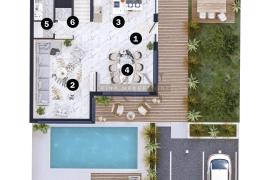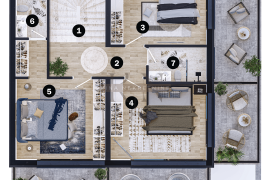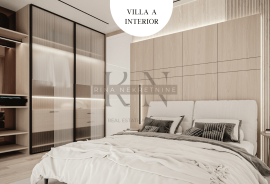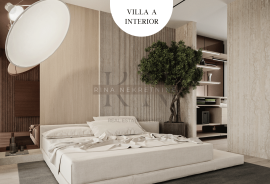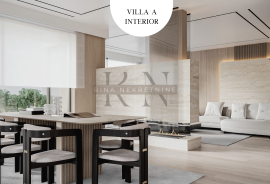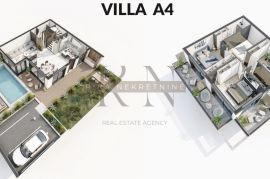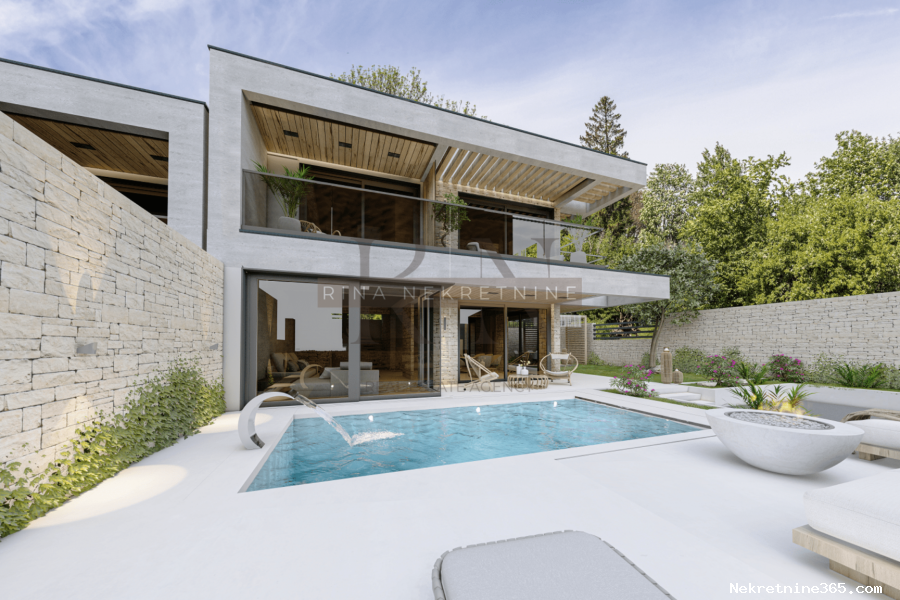
996,920.00 €
- 43250 m²
Property for
Sale
House type
semi-detached
Property area
250 m²
Lot Size
320 m²
Number of Floors
1
Bedrooms
4
Bathrooms
3
Updated
4 months ago
Newbuild
yes
Built
2025
Country
Croatia
State/Region/Province
Istarska županija
City
Umag
City area
Umag
ZIP code
52470

Building permit
yes
Location permit
yes
Energy efficiency
In preparation
Central heating
yes
Number of parking spaces
2
Description
EXTRAORDINARY INVESTMENT IN A LUXURIOUS SETTLEMENT BY THE SEA!
We proudly present a villa located in one of the currently most sought-after settlements, ideal for investment.
A resort concept with all the necessary amenities for a carefree life as well as a great vacation for you and your family.
A luxurious gated community rich in amenities such as: reception, restaurant, wine bar, shared pool, relax and spa zone, and gym. Just a few steps from the beautiful beach.
In addition to the facilities in the resort, the village is located between two extremely special Istrian cities - Umag and Novigrad.
The resort consists of a total of 21 luxury villas and 16 beautiful apartments.
Three types of villas: A (6 units), B (8 units) and C (7 units).
VILLA 4/6
They consist of two floors.
On the first floor there is an open space living room with kitchen and dining room of a total of 60m2, guest bathroom with walk-in shower, wardrobe.
What makes the first floor special is the amount of sliding rocks from floor to ceiling that lead to the garden with a swimming pool and sun deck, from the kitchen and dining room there is also access to a covered terrace with space for a summer kitchen and lounge area.
The second floor is designed as a separate sleeping area with three bedrooms, one of which is a master bedroom with its own bathroom and exit to the terrace, while the other two exit to their own separate terraces and a shared bathroom.
Villa: 192.13m2
Terraces: 85.65m2, (57.10m2 net)
Parking: 30m2
Garden: 320m2
TECHNICAL DESCRIPTION:
Heating and cooling through floor heating, heat pump and fan cooler, smart thermostats with the possibility of setting the temperature for a week in advance.
ALU anthracite exterior joinery.
Entrance door PIVOT.
Thermal insulation with 10 cm thick EPS boards and 10 cm mineral wool.
Stairs paved with granite slabs, while traventine and Istrian stone for the external appearance of the facade.
Wooden parquet and first-class tiles on the floors.
TURNKEY SYSTEM, completely finished villa without furniture.
Completion of the works in the summer of 2025.
Do not miss the opportunity to invest in real estate that will provide you with a return on investment and long-term stability.
Contact us with confidence!
RINA +385 99 640 1751
ID CODE: 1786
-
View QR Code

-
- Current rating: 0
- Total votes: 0
- Report Listing Cancel Report
- 469 Shows

