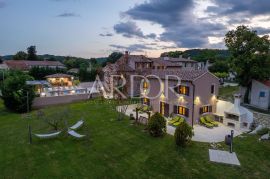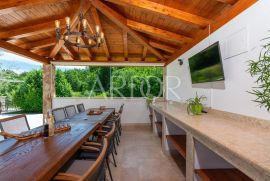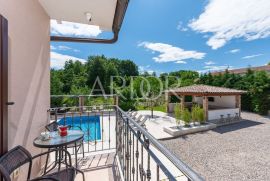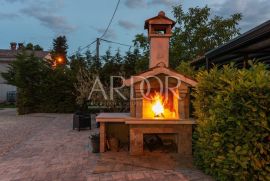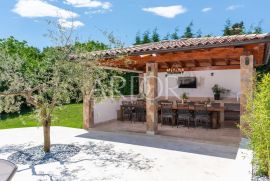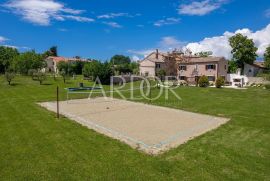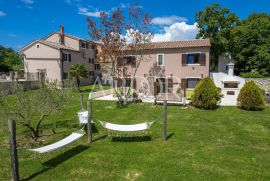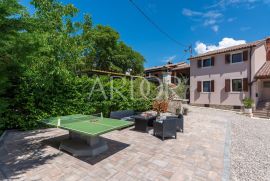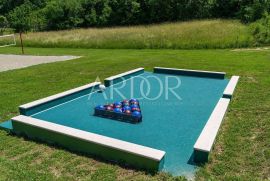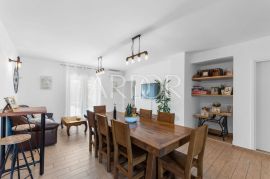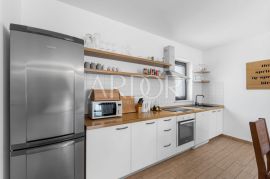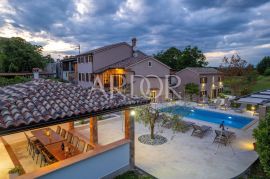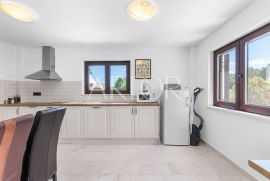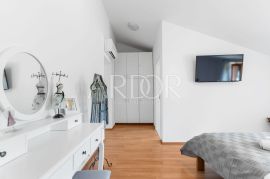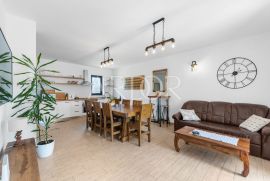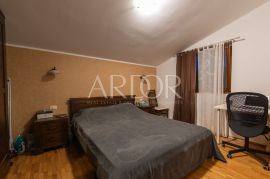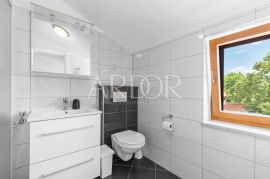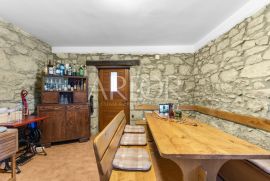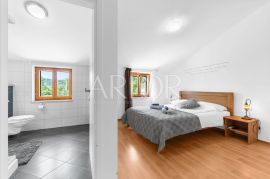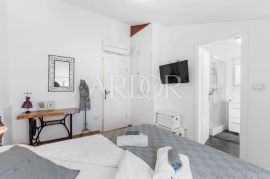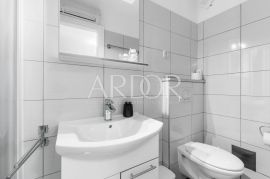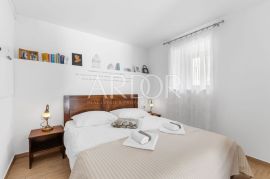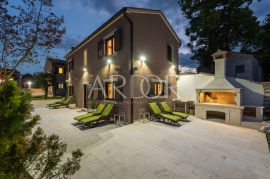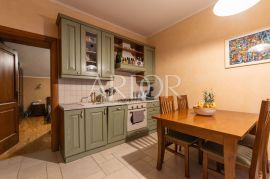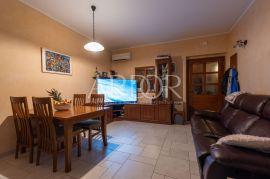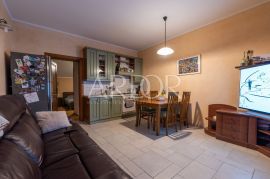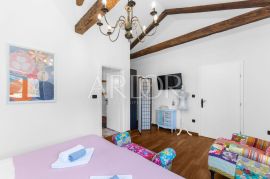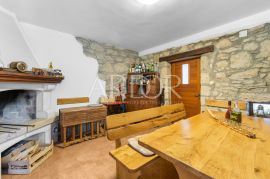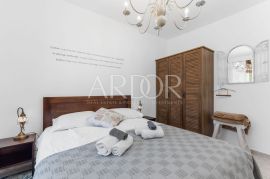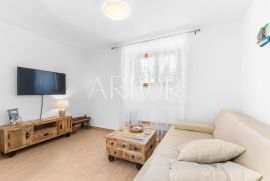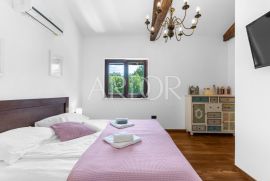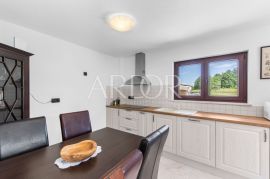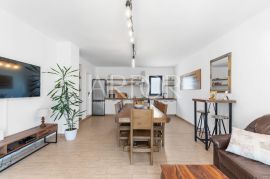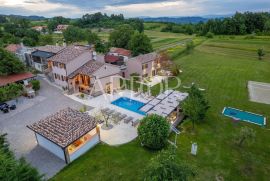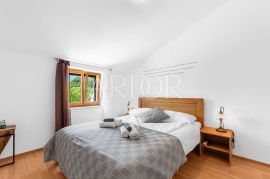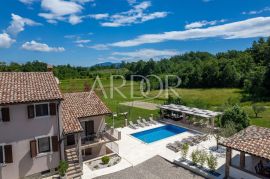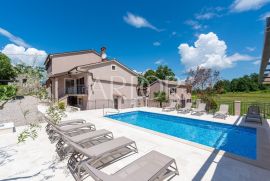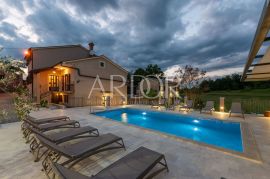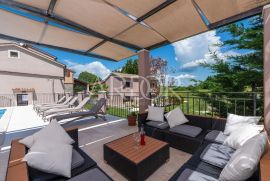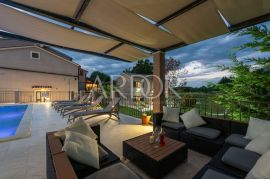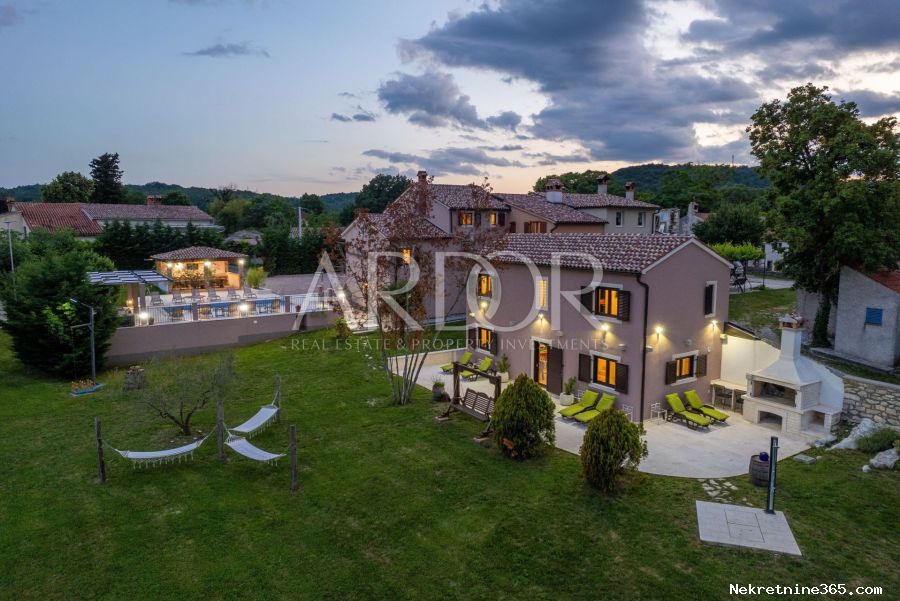
1,100,000.00 €
- 126450 m²
Property for
Sale
House type
detached
Property area
450 m²
Lot Size
4 m²
Bedrooms
12
Bathrooms
6
Updated
5 months ago
Country
Croatia
State/Region/Province
Istarska županija
City
Pićan
City area
Pićan
ZIP code
52332

Building permit
yes
Ownership certificate
yes
Energy efficiency
A+
Central heating
yes
Number of parking spaces
7
Description
ISTRIA, ROVINJ - Spacious villa with a large building plot
Rovinj is one of the most beautiful cities in Croatia. It is located on the western side of the Istrian peninsula, and stretches north of the Lim channel and south to Bal. It is adorned by an extremely indented archipelago with as many as 14 islets and 6 rocks. Rovinj is the strongest tourist center in Croatia and has been recording a record 3 million overnight stays during the season for several years in a row. Rovinj's beaches are typical for this part of the northern Adriatic. Most often, you will find rocky headlands and pebbly bays that repeat rhythmically along the 67 kilometers of Rovinj coastline. The Zlatni rt Forest Park, located in the southern part of the city, will also enchant you. Walking, running, cycling and swimming in the hundred-year-old protected park are unique experiences to remember.
A ten minute drive to Rovinj separates you from this modern villa with traditional elements. The area is 388 m2, with a garden of 5,383 m2, which, together with the villa, forms a unique whole with many possibilities in the future.
The villa itself spreads its surface through the ground floor and first floor.
The ground floor contains an open-concept living room, dining room and kitchen, internal storage and laundry room, technical room, guest toilet and two bedrooms with private bathrooms. The rooms have direct access to the garden and swimming pool.
On the first floor, passing through the gallery, there are two bedrooms, each with its own en suite bathroom, a French balcony and a view of the pool and nature.
At the end of the gallery is the master bedroom with its own bathroom, a spacious WALK-IN closet and access to a terrace of approx. 50 m2, which has external stairs, thus offering direct access to the garden and pool.
Solar panels were also installed.
The heated pool of 43 m2 with salt water contains a special cover that heats the pool using solar panels.
It is ideal for use throughout the year. It also contains a hydromassage and a beautiful waterfall that will definitely soothe every part of your body.
The garden also offers a summer kitchen equipped with professional equipment, which will further enrich your stay in the villa.
Two covered parking spaces with an electric charger for electric cars are provided for your tin pets. But there is enough space for about 10 more parking spaces on the rest of the garden.
There is a garden with a garden house where the eco production of various vegetables for own needs takes place every year.
For additional security, the entire house is covered by an alarm system and cameras.
A septic tank is used for waste water disposal.
The entire garden is located in the construction zone, which offers the future owner the possibility of building additional buildings.
There is a possibility of buying this beautiful villa with a smaller garden area, more precisely with a 763 m2 garden, and then the price would be 1,300,000 euros.
Dear customers, in accordance with the Law on Brokerage in Real Estate, viewing the property is only possible with the signature of the Brokerage Agreement. According to the same, the buyer has the obligation to pay the agency commission in case of realization of the purchase.
ID CODE: 1879
-
View QR Code

-
- Current rating: 0
- Total votes: 0
- Report Listing Cancel Report
- 130 Shows

