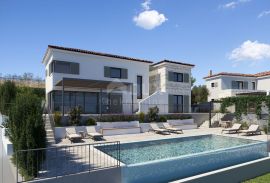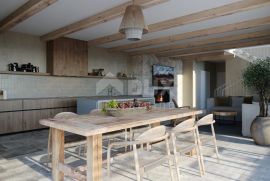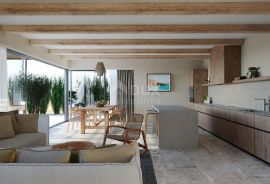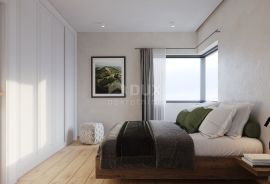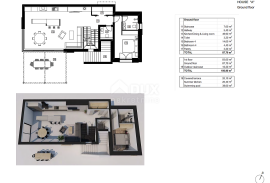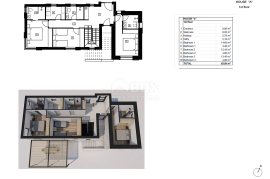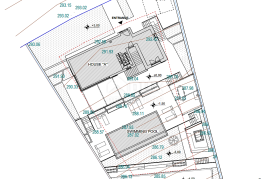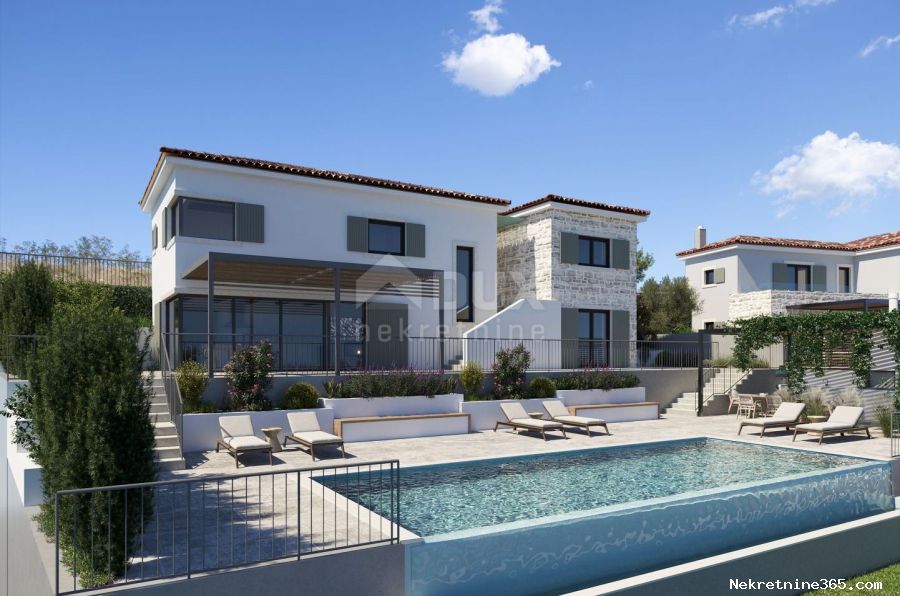
1,100,000.00 €
- 54170 m²
Property for
Sale
House type
detached
Property area
170 m²
Lot Size
868 m²
Bedrooms
5
Bathrooms
4
Updated
1 month ago
Newbuild
yes
Built
2023
Country
Croatia
State/Region/Province
Istarska županija
City
Vižinada
City area
Vižinada
ZIP code
52447

Building permit
yes
Ownership certificate
yes
Energy efficiency
In preparation
Number of parking spaces
2
Description
ISTRIA, VIŽINADA - Attractive, modern villa
Picturesque Vižinada, a municipality more than 1,000 years old, is located in the north-west of Istria on the edge of the Mirna river valley, 257 meters above sea level, and has 27 settlements under its umbrella. Vižinada is full of indescribable peace, but also life, energy, hedonism and gastronomy, with a view so imposing that it is an eternal inspiration, the beauty of which is best evidenced by the fact that it has often served as a backdrop for famous world films. The municipality of Vižinada, a municipality with one of the most beautiful views in Istria, is also considered one of the most wine-growing regions in the Republic of Croatia, with more than a million vines that, due to the quality of the soil, produce world-award winning wines with special aromas and flavors. This fairytale municipality, which has become synonymous with gastronomy and top winemakers and oil producers, delights with its rich past, cultural heritage and the coexistence of man and nature. Vižinada and its inhabitants flawlessly combine a rich past and magnificent nature with the demands of modern times.
In an idyllic location with an enchanting panoramic view of the surroundings, an attractive, contemporary villa is for sale. This property is an ideal example of luxury that represents a fusion of contemporary architecture and natural surroundings. The combination of traditional elements and modern architecture has achieved a timeless design that fits into the natural environment. In addition to functionality, extremely professional planning pays special attention to the boundaries between interior and exterior, and due to the cascading terrain, ideal communication between the garden and the villa has been achieved. During construction, care was taken to use only high-quality building materials. The villa covers 170 m² of living space elegantly arranged on two floors; ground floor and first floor. At the same level as the upper floor, a carefully designed and carefully arranged driveway offers parking spaces for two vehicles. The entrance to the villa is located on the first floor where there are three bedrooms, three bathrooms, a storage room, a laundry room and a hallway. Two staircases lead from the hallway: one leads to the terrace on the ground floor, and the other leads to the ground floor of the villa, where there is an open and spacious concept of living spaces that unites the living room, dining room and kitchen, a bedroom with its own bathroom, a storage room and a toilet. On the same level of the ground floor there is an outdoor terrace covered with a pergola. From this terrace, stairs descend to the second level, where there is an overflow heated pool of 38 m² with a sun deck and a summer kitchen with a fireplace covered by a pergola. Another small descent leads to a green lawn with a hot tub with a wooden sun deck. On another lower level, the last level of the garden, there is a bowling alley. The villa is equipped with an air conditioning system for heating and cooling and a floor heating system that is connected to a heat pump. The yard is horticulturally landscaped and fenced and ensures complete privacy and peace. This perfectly integrated property provides maximum comfort and convenience is an ideal opportunity for a peaceful family life but also a successful tourist rental.
Dear clients, the agency commission is charged in accordance with the General Business Conditions: www.dux-nekretnine.hr/opci-uvjeti-poslovanja
ID CODE: 16964
-
View QR Code

-
- Current rating: 0
- Total votes: 0
- Report Listing Cancel Report
- 327 Shows

