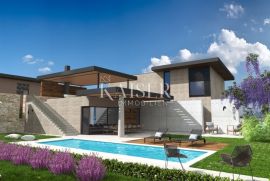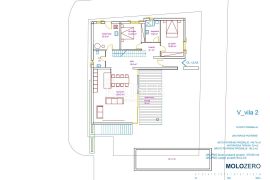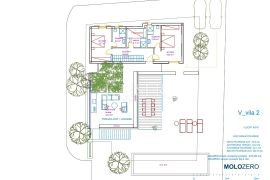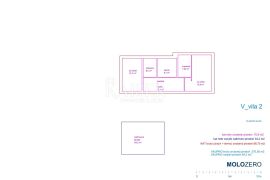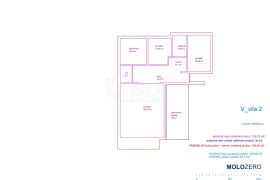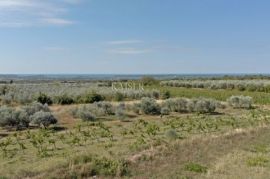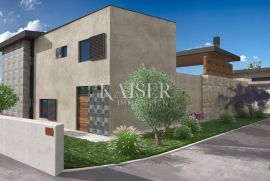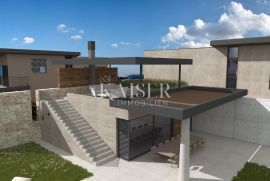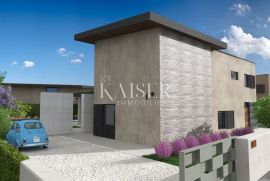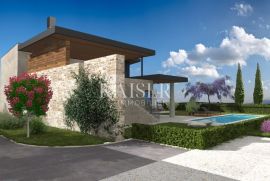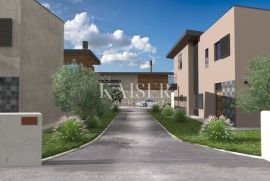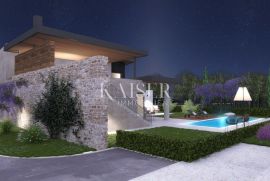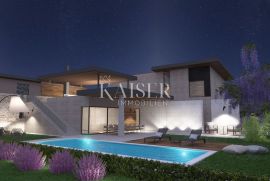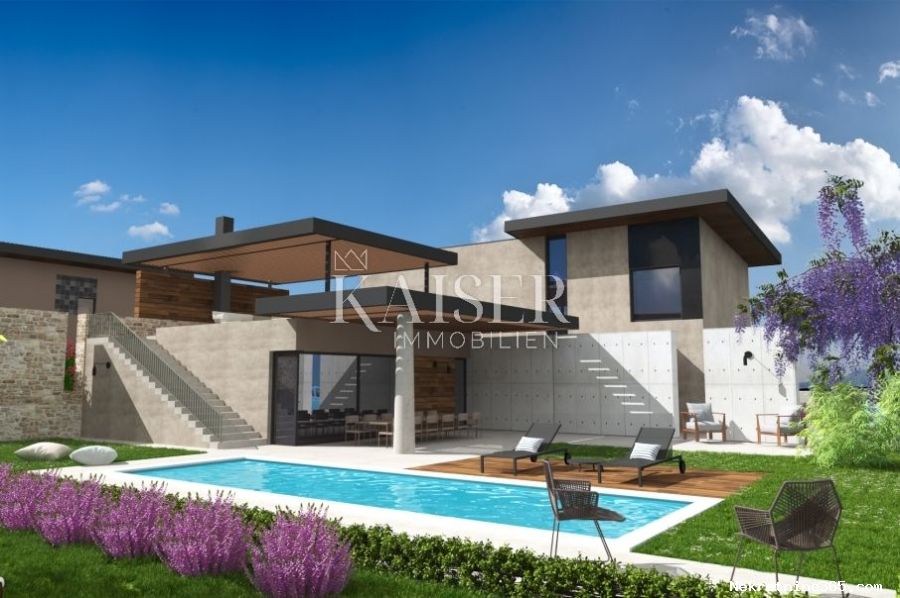
1.00 €
- 53243 m²
Property for
Sale
House type
detached
Property area
243 m²
Lot Size
689 m²
Number of Floors
2
Bedrooms
5
Bathrooms
3
Updated
1 month ago
Newbuild
yes
Built
2023
Country
Croatia
State/Region/Province
Istarska županija
City
Vodnjan
City area
Vodnjan
ZIP code
52215

Building permit
yes
Location permit
yes
Ownership certificate
yes
Energy efficiency
In preparation
Central heating
yes
Number of parking spaces
2
Description
Kaiser Immobilien presents this luxury villa, which is expected to be completed in early 2024, in a quiet location on a plot of 689 m². The nearest shop and the nearest cafe are about 600 m away, the restaurant is about 1 km away, and the elementary school is 1.4 km away. This villa is located in a complex of 3 villas built by an investor who is known for quality construction. Thanks to the southwest orientation, you benefit from a lot of natural light. Look forward to a carefree life because the surveillance camera and alarm system guarantee your safety. Outdoor parking for 2 cars. Spacious 243m2 of net living space distributed on the ground floor and on the first floor. Thanks to air conditioning and floor heating powered by a heat pump, you can look forward to an oasis of well-being that is optimally moderate at any time of the year. The very large covered balcony of 30m2 will undoubtedly become one of your new favorite places. Enjoy your first morning coffee here and admire the impressive view of the picturesque sea and the Brijuni Islands. Literally immerse yourself in your new happiness, because the 36 m² swimming pool with sun deck is now yours! Automatic irrigation and a covered terrace complete the enviable outdoor space. Enter your new living paradise through the covered entrance. On the ground floor there is a living room with an open kitchen and dining room, 2 bedrooms, one of which has its own bathroom, a separate bathroom, a guest toilet and a boiler room. Internal and external stairs lead to the upper floor where you will find 2 more bedrooms, each with its own bathroom, and a phenomenal sauna of 7.80m². On the first floor there is also a covered terrace on the first floor of 34m2 with a wonderful view. The villa is included in the VAT system. The buyer is exempt from paying real estate sales tax.
ID CODE: 114-009
Reference Number
648752
Agency ref id
114-009
Contact phone
+385915284449, +385995677888
-
View QR Code

-
- Current rating: 0
- Total votes: 0
- Report Listing Cancel Report
- 144 Shows

