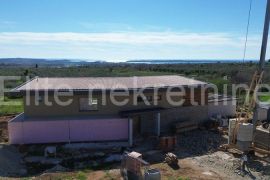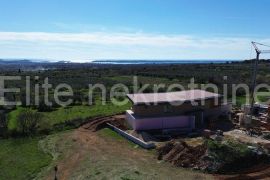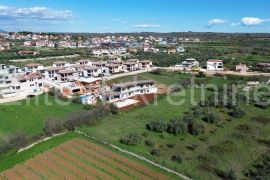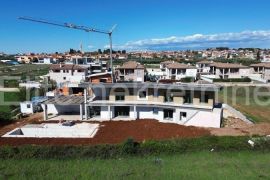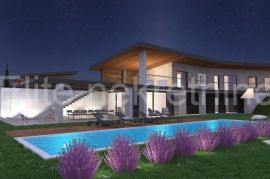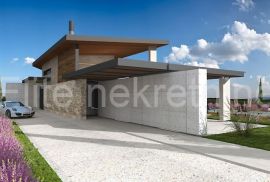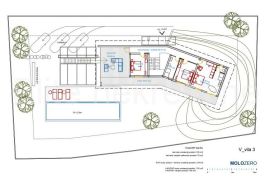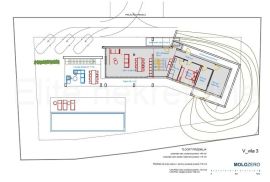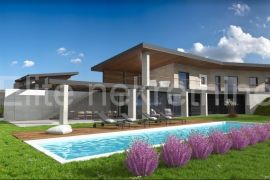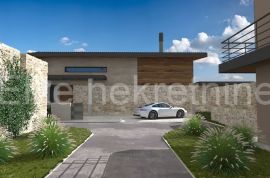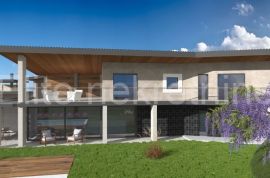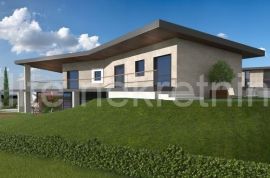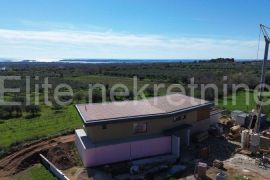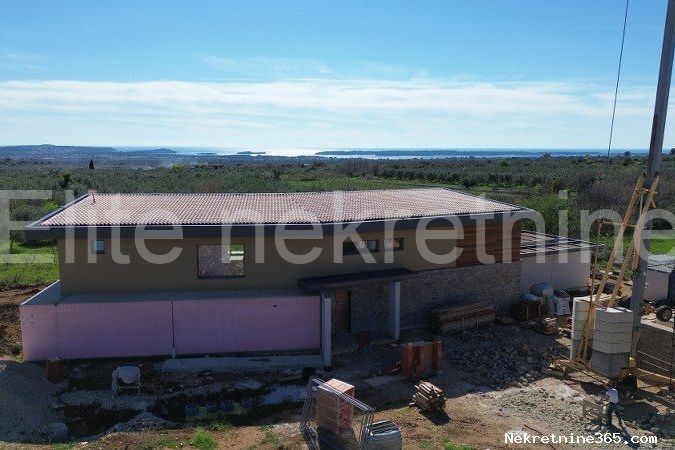
- 5320 m²
Property for
Sale
Property area
320 m²
Bedrooms
5
Updated
8 months ago
Condition
Newly adapted
Last renovation
2024
Country
Croatia
State/Region/Province
Istarska županija
City
Vodnjan
City area
Vodnjan
ZIP code
52215
Heating type
-
 air-conditioner
air-conditioner
Description
Istria, Vodnjan - Modern villa with panoramic sea view!
Not far from Pula, there is a villa in an exclusive location that promises peace and rest.
The villa is positioned to ensure complete privacy, from the first floor of the villa there is a unique panoramic view of the sea, Brijuni National Park and a view of the city of Pula and its Luminous Giants at night.
It is turned so that it does not touch the remaining properties on the other side. In front of the villa, there will be an entrance with planted greenery that will give an additional level of luxury upon entering this villa. In front of the villa, it is planned to plant a vineyard as well as an olive grove, which is conceived as a green wall that divides the villa from the road and the rest of the houses.
The ground floor of the villa is designed as a large open space with a kitchen, living room and dining room with direct access to the swimming pool, sun deck and covered terrace, a bedroom with its own bathroom, sauna, guest toilet, laundry room and a room that runs part way around the villa intended as a storage room. or a wine cellar, left to the wishes of the future owners.
The first floor of the villa can be accessed both by an internal staircase and by two options of an external staircase. Stairs that will connect the area where the swimming pool is located with the summer kitchen or via stairs that are connected by a landscaped garden.
The first floor of the villa consists of three bedrooms, two bathrooms and a large covered terrace that is connected to the lower part by stairs.
Inside the villa there is a space that can be used as a large storage room or as a wine cellar, which maintains an optimal temperature during the summer months due to the embankment that will partially surround the villa.
The villa was built according to modern Istrian architecture so that elements such as wood, stone and preserved drywall were used, as well as planting olive groves and vineyards!
Usable area 320 m2* Total area of terraces 162 m2* Swimming pool 52 m2* Floor heating, through heat pumps* Total land area 1363 m2* 6 kilometers to the first beaches* Distance from Pula 12 km
DIRECT CONTACT WITH THE AGENT:Agent: Rebeka T. | Mobile: 099 2816562 |E-mail: rebekatomisic.elitenekretnine@gmail.com
The agency commission is charged in accordance with the General Terms and Conditions available on the website www.elite-nekretnine.hr/opci-uvjeti-poslovanja.
-
View QR Code

-
- Current rating: 0
- Total votes: 0
- Report Listing Cancel Report
- 240 Shows

