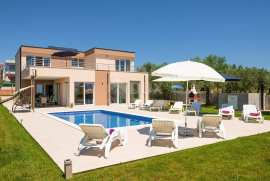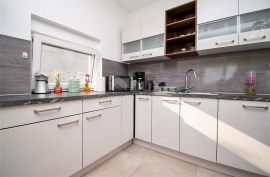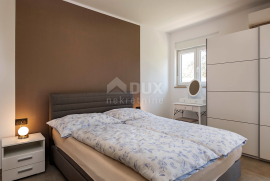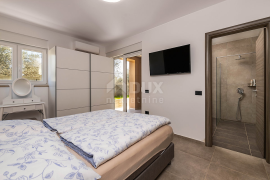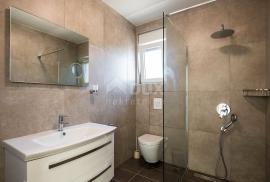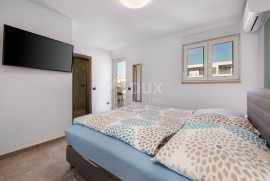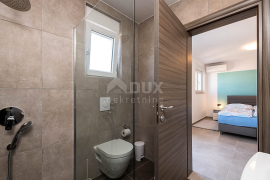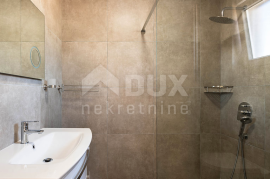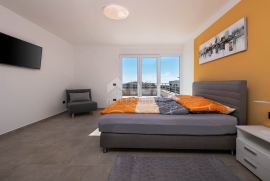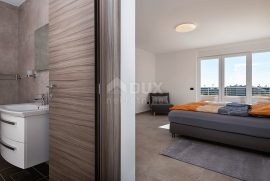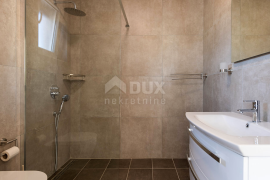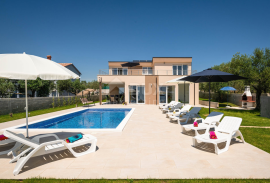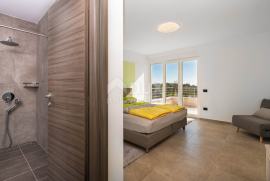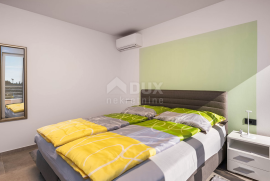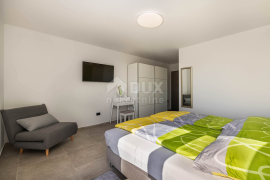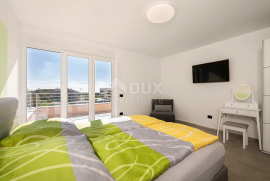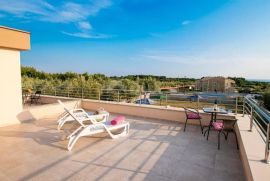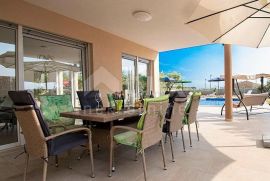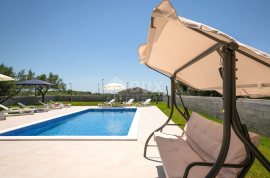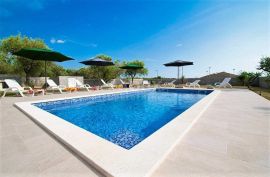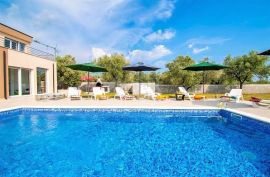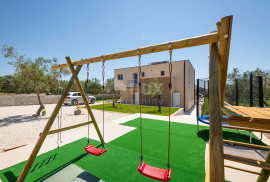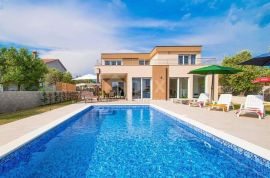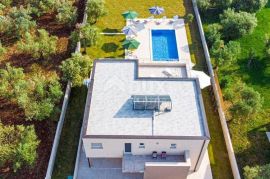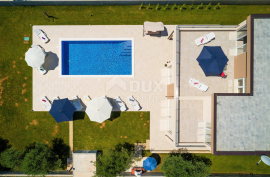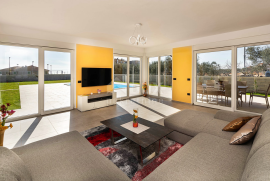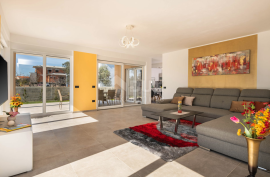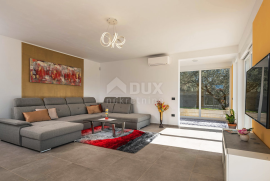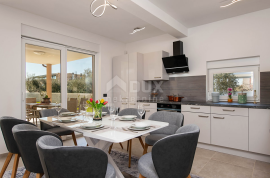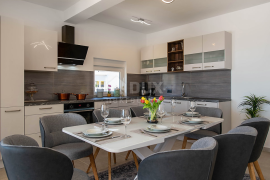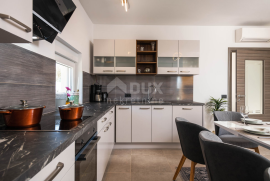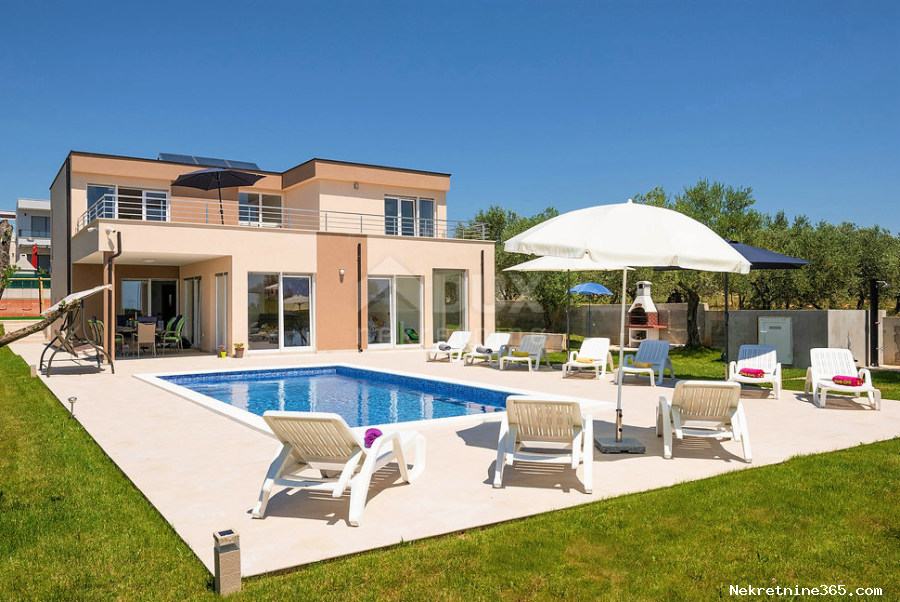
1.00 €
- 55250 m²
Property for
Sale
House type
detached
Property area
250 m²
Lot Size
1290 m²
Number of Floors
1
Bedrooms
5
Bathrooms
5
Updated
2 months ago
Built
2019
Country
Croatia
State/Region/Province
Istarska županija
City
Vodnjan
City area
Vodnjan
ZIP code
52215

Building permit
yes
Ownership certificate
yes
Energy efficiency
In preparation
Number of parking spaces
3
Description
ISTRIA, VODNJAN - Modern villa with a spacious garden Photogenic Vodnjan, a medieval urban-rural town, is located in the southwest of Istria at 135 meters above sea level. The area of the city of Vodnjan occupies an area of 102 km² and includes four settlements: Barbariga, Gajana, Galižana and Peroj. Vodnjan and its surroundings are united by a unique combination of the green interior and the blue coast of the Adriatic Sea. The charming town and its surroundings are best known for the production of prized olive oil, the oil mill, which is the largest in Croatia and the oldest in Istria, and its golden olive groves, which are home to as many as half a million olive trees, many of which date back to the Roman Empire. The Olive Garden is interesting for many other things - excellent wines, the largest concentration of kažun and dry stone walls in the area of Istria, recognizable Gothic-Venetian, Renaissance and Baroque styles and numerous churches. In the town of Vodnjan, there is the highest bell tower in Istria, the shortest and narrowest street in Istria and the longest street in Istria, while some winding stone streets are painted with colorful murals. This entire picturesque area has a rich cultural-historical intangible and material heritage, preserved environment, clean sea and well-maintained beaches, developed business and tourist infrastructure, infrastructurally and horticulturally arranged space and community and social sensitivity of the population, and has fantastic potential in the development of a whole range of activities. A modern villa with a spacious garden is for sale in a quiet street in Vodnjan. The elegant villa with an area of 250 m² is designed as a detached house. The modern interior is spacious, comfortable and airy. On the ground floor of the villa there is an entrance area, a bathroom, a spacious living room, a kitchen with a dining area, a bedroom with its own bathroom and a covered terrace. Upstairs there are three bedrooms with private bathrooms and two terraces - a smaller terrace and a spacious terrace with a view of the Brijuni Islands. The villa's grounds, dominated by olive trees, are fully landscaped and fenced. The swimming pool of 35 m² with a sunbathing area stands out. There is also a children's playground, barbecue and parking spaces in the garden. Also, according to the planned project, the construction of an auxiliary building with an area of 30 m² that can be used as a garage or a tavern is allowed. A villa with a spacious garden far enough from the crowds and noise but close enough to the city center is an ideal property for family life, rest and relaxation or as an investment for rental for tourist purposes. ID CODE:
-
View QR Code

-
- Current rating: 0
- Total votes: 0
- Report Listing Cancel Report
- 277 Shows

