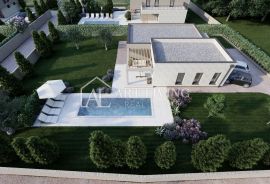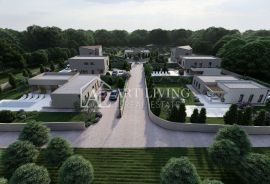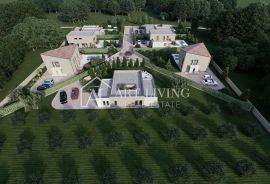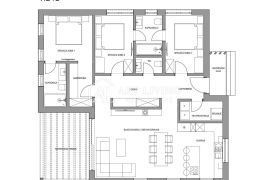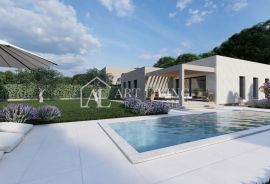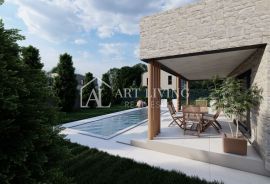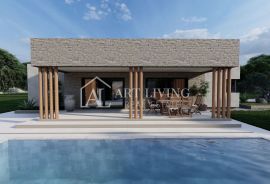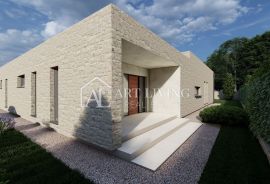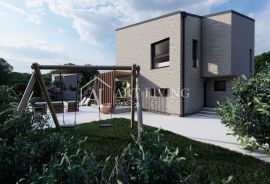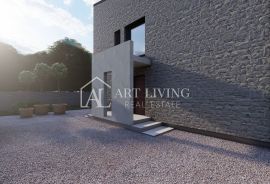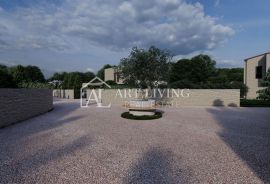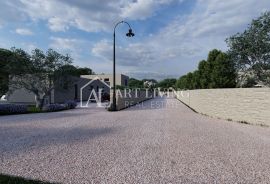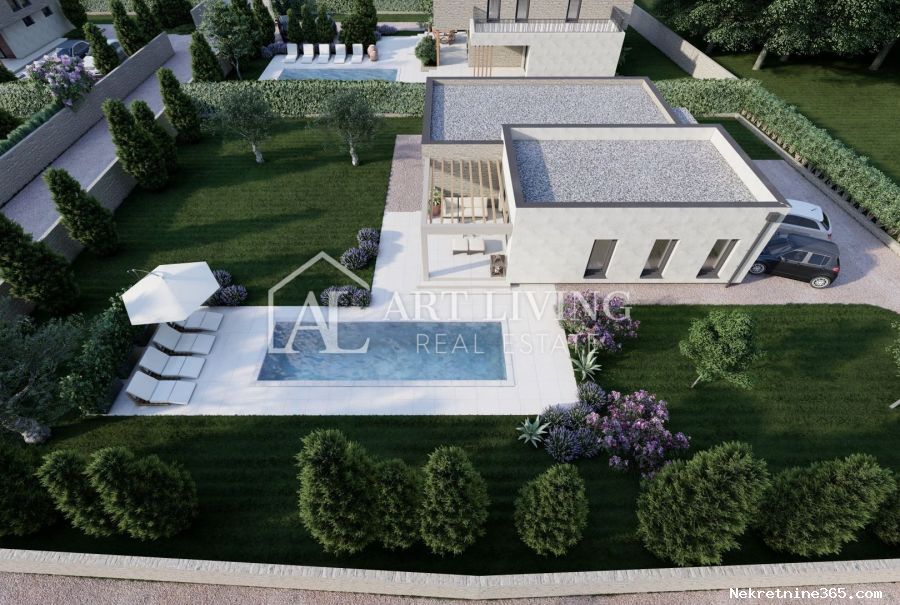
625,000.00 €
- 42125 m²
Property for
Sale
House type
detached
Property area
125 m²
Lot Size
930 m²
Bedrooms
4
Bathrooms
2
Updated
1 month ago
Newbuild
yes
Built
2024
Last renovation
2024
Country
Croatia
State/Region/Province
Istarska županija
City
Vodnjan
City area
Vodnjan
ZIP code
52215

Building permit
yes
Location permit
yes
Energy efficiency
In preparation
Number of parking spaces
2
Description
Istria, Vodnjan, surroundings
In the very heart of the Istrian peninsula, in a beautiful peaceful location surrounded by untouched nature, this complex of 7 luxury villas of contemporary and modern design is being built.
VILLA 2 was designed as a single-storey house with an area of 125 m2 and is an excellent example of cleverly used space.
The spacious kitchen with an island is perfectly connected to the living room and dining room, and is illuminated by plenty of natural light.
The work space located in the center of the house, together with a built-in wardrobe, provides practicality, because storage and wardrobes are never enough.
A technical room with a laundry compartment is located immediately upon entering the house, and a small guest toilet provides additional convenience.
Two rooms, which can be used as double or children's rooms, share a common bathroom, while the master room offers privacy with its own bathroom and dressing room.
The terrace, with a pergola, permeates the living room with warm sun rays, making the space pleasant and warm.
The villa was built by a recognized Croatian manufacturer of low-energy prefabricated houses, with as much as 15 cm of insulation
Most of the facade is covered with decorative stone, while the rest of the facade is made of high-quality materials from specialized manufacturers.
The outdoor pool is with salt water and electrolysis technology, as well as preparation for a heat pump and heating
The villa is built and equipped with high-quality materials following the most modern construction trends, among which can be distinguished:
Filtered and softened water
High quality kitchen
Side by side refrigerator with ice maker and water dispenser
Wine cooler
Oven + microwave + induction
Luxurious designer lighting
Handmade steamed walnut table
Handmade oak bathroom blocks
Domestic hot water and floor heating of the entire villa: Viessmann heat pump
Cooling: Mitsubishi air conditioning units (4 per villa)
Hydromassage on the sitting part of the pool
The walls of the plot with a total area of 930 m2 are made of stone.
Interior design and artwork are the work of a renowned Croatian painter and interior designer.
The anticipated completion of construction is planned for the last quarter of 2024.
CHARACTERISTICS OF THE PROPERTY:
3 bedrooms
2 bathrooms + 1 toilet
Spacious kitchen
Spacious terrace and garden
Swimming pool 9x3 m
125 m²
Plot / land 930 m²
The expected completion of construction is planned for the last quarter of 2024.
The commission of the agency for the buyer is 3% + VAT and is paid in the case of real estate purchase upon conclusion of the pre-contract or sales contract.
Dear clients, it is possible to view the property only with a signed mediation agreement, which is the basis for further actions related to the sale and commission, all in accordance with the Act on mediation in real estate transactions.
NOTE: We are not responsible for any errors in the property descriptions, but we want to be as precise and accurate as possible
AGENCY ID CODE: 1087
ID CODE: 1087
-
View QR Code

-
- Current rating: 0
- Total votes: 0
- Report Listing Cancel Report
- 213 Shows

