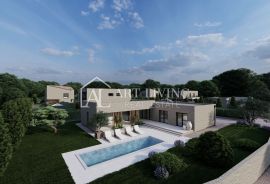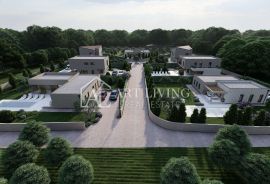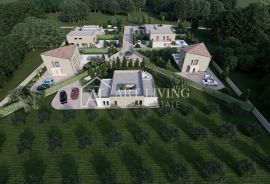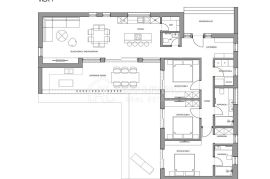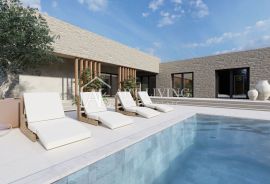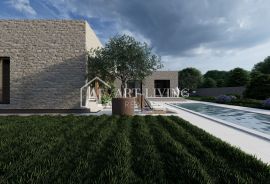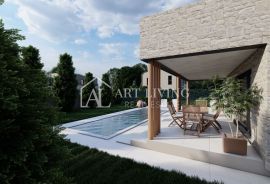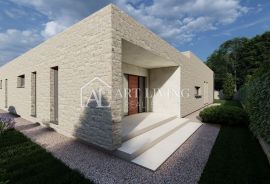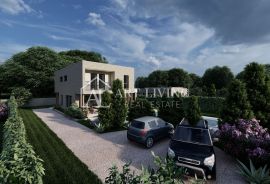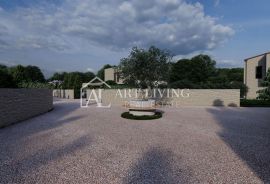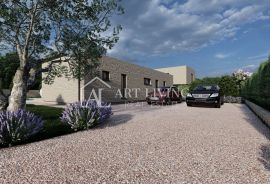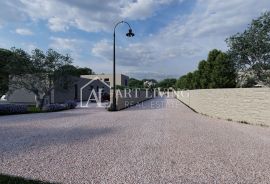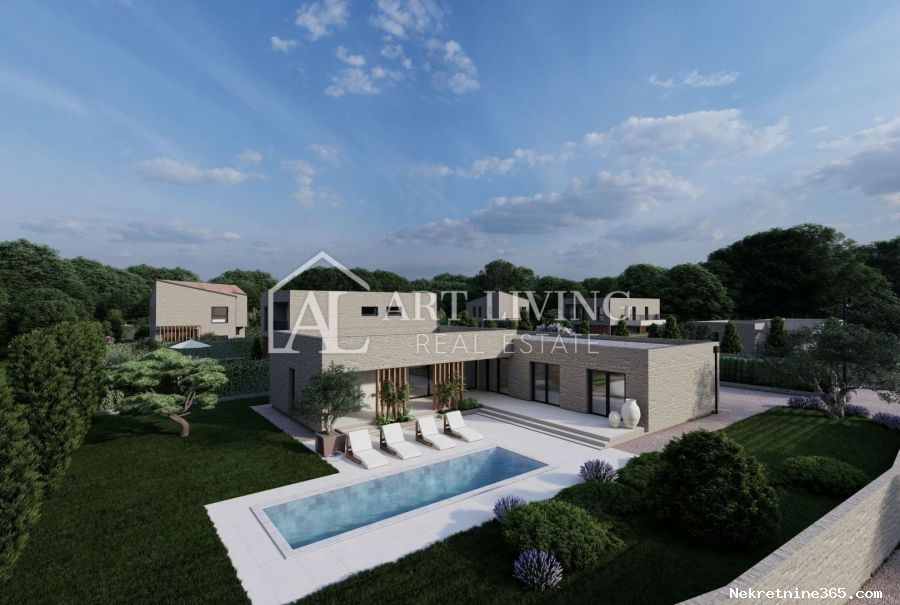
675,000.00 €
- 42147 m²
Property for
Sale
House type
detached
Property area
147 m²
Lot Size
860 m²
Bedrooms
4
Bathrooms
2
Updated
3 days ago
Newbuild
yes
Built
2024
Last renovation
2024
Country
Croatia
State/Region/Province
Istarska županija
City
Vodnjan
City area
Vodnjan
ZIP code
52215

Building permit
yes
Location permit
yes
Energy efficiency
In preparation
Number of parking spaces
2
Description
Istria, Vodnjan, surroundings In the very heart of the Istrian peninsula, in a beautiful peaceful location surrounded by untouched nature, this complex of 7 luxury villas of contemporary and modern design is being built. VILLA 1 is designed as a single-storey house with an area of 147 m2, modern L-plan design, with a spacious terrace that includes a summer kitchen and a space for rest and relaxation, and a spacious outdoor pool of 27 m2 The floor plan is conceived as a combination of two separate zones - day and night, which are united with a large terrace and yard. The living area includes a modernly equipped kitchen with a pantry, a dining room, a living room and a small guest toilet, as well as a wardrobe space in the hall. The night part of the house consists of the parents' room with a private bathroom and wardrobe, and two additional rooms (possibility of a double or children's room), a bathroom and a technical room. Large sliding walls in the bedrooms and living room provide openness and connection to the terrace that offers a view of the pool, contributing to the extraordinary elegance of this house. The villa was built by a recognized Croatian manufacturer of low-energy prefabricated houses, with as much as 15 cm of insulation Most of the facade is covered with decorative stone, while the rest of the facade is made of high-quality materials from specialized manufacturers. The outdoor pool is with salt water and electrolysis technology, as well as preparation for a heat pump and heating The villa is built and equipped with high-quality materials following the most modern construction trends, among which can be distinguished: Filtered and softened water High quality kitchen Side by side refrigerator with ice maker and water dispenser Wine cooler Oven + microwave + induction Luxurious designer lighting Handmade steamed walnut table Handmade oak bathroom blocks Domestic hot water and floor heating of the entire villa: Viessmann heat pump Cooling: Mitsubishi air conditioning units (4 per villa) Beds and mattresses: Bernarda hotel quality, rated with 5 stars, and high-quality superlux mattresses Hydromassage on the sitting part of the pool The walls of the plot with a total area of 860 m2 are made of stone. Interior design and artwork are the work of a renowned Croatian painter and interior designer. The anticipated completion of construction is planned for the last quarter of . CHARACTERISTICS OF THE PROPERTY: 3 Bedrooms 2 bathrooms + 1 toilet Spacious kitchen Spacious terrace and garden Swimming pool 9x3 m 147 m2 Plot / land 860 m2 The anticipated completion of construction is planned for the last quarter of . The commission of the agency for the buyer is 3% + VAT and is paid in the case of real estate purchase upon conclusion of the pre-contract or sales contract. Dear clients, it is possible to view the property only with a signed mediation agreement, which is the basis for further actions related to the sale and commission, all in accordance with the Act on mediation in real estate transactions. NOTE: We are not responsible for any errors in the property descriptions, but we want to be as precise and accurate as possible AGENCY ID CODE: ID CODE:
-
View QR Code

-
- Current rating: 0
- Total votes: 0
- Report Listing Cancel Report
- 349 Shows

