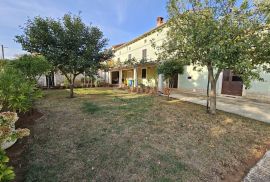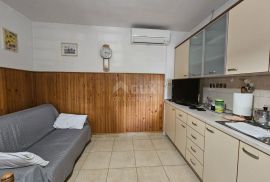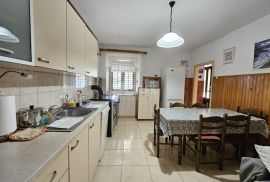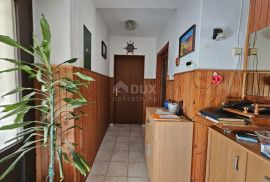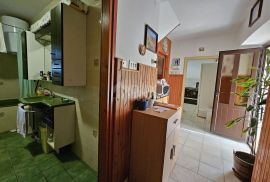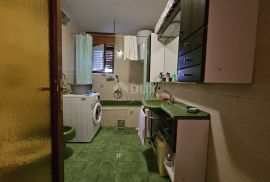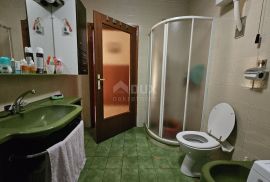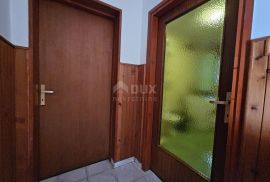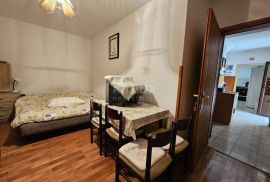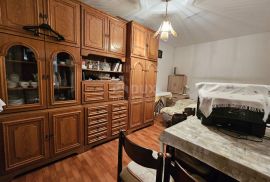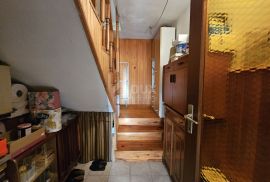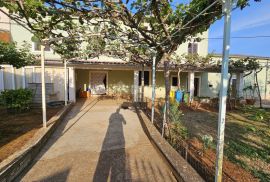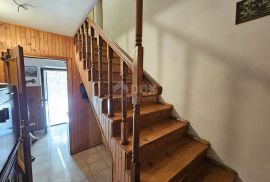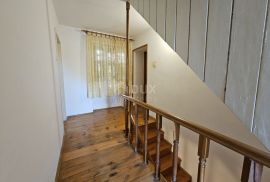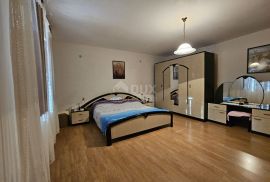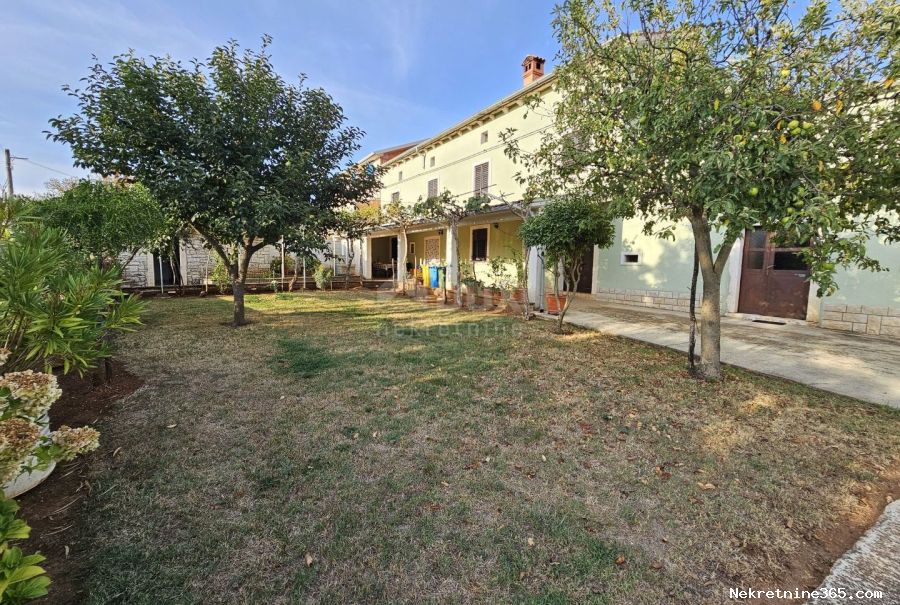
315,000.00 €
- 51320 m²
Property for
Sale
House type
detached
Property area
320 m²
Lot Size
958 m²
Number of Floors
2
Bedrooms
5
Bathrooms
1
Updated
2 hours ago
Built
1930
Last renovation
2014
Country
Croatia
State/Region/Province
Istarska županija
City
Žminj
City area
Žminj
ZIP code
52341

Building permit
yes
Location permit
yes
Ownership certificate
yes
Energy efficiency
In preparation
Garage
yes
Number of parking spaces
7
Description
ISTRIA, ŽMINJ - Family stone Istrian property in perfect condition, ready for renovation and new memories! We present this high-quality and recently renovated Istrian stone property consisting of three main buildings and several auxiliary buildings, located in a small settlement of only a few family houses and new holiday villas. It is an older Istrian stone estate located on a spacious plot of land, which offers its new owners numerous possibilities and opportunities for renovation and adaptation to their needs and wishes. DESCRIPTION OF THE PROPERTY: This property thus consists of approximately 320m2 of living space, which is divided into the main house with two floors, then two additional buildings that are attached to the main house. The main house consists of a ground floor, a first floor and an attic space. The ground floor has an entrance hall that divides the space into two parts, the first part consists of one space with a kitchen, living room and dining room, while the second part of the ground floor hides the first bedroom and a spacious bathroom. The internal staircase leads to the first floor of the house, where there are 3 comfortable bedrooms and an exit to the terrace, which can be used as an ideal terrace for relaxation and entertainment. Further down the same staircase we access the attic part of the house, where there is enough space for additional bedrooms and the like. From the ground floor of the main house there is access to a larger and fully covered terrace, ideal for relaxing during an active day, from the same terrace there is access to the front part of the landscaped garden, where the first auxiliary stone building is hidden. The same building is currently used as a summer kitchen with seating or actually as a small tavern. Then, next to the main house, there is an additional building attached, which is currently used as a wine and tillage equipment storage, and which can be used as an additional residential unit. The last, and thus the third building in the series, is a storage room and a garage that can be easily converted into an additional residential unit, SPA area or similar. On the land where this Istrian property is located, there is a spacious garage sufficient for parking two cars, then a studio with an additional summer kitchen decorated with an original Istrian fireplace. There are also accompanying smaller buildings that were once used to house animals. ADDITIONAL INFORMATION: * The ownership of the property is in order, 1/1 owner, no encumbrances, the property has all the necessary documentation with all legalized facilities. * The house is sold in its current condition, with all the inventory, without the owner's private belongings. * The house has great potential for all those who are looking for rare properties that offer numerous possibilities to future owners. * In addition to the property, future owners have the opportunity to additionally purchase building plots located next to the house. * The price is not fixed. For any additional questions, necessary information or wish to organize an appointment for viewing the land, the location of the land and all the necessary documentation, please feel free to contact us at any time. Dear clients, the agency commission is charged in accordance with the General Business Conditions: ID CODE:
-
View QR Code

-
- Current rating: 0
- Total votes: 0
- Report Listing Cancel Report
- 474 Shows

