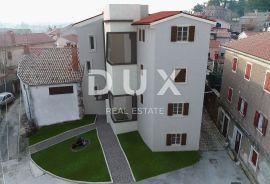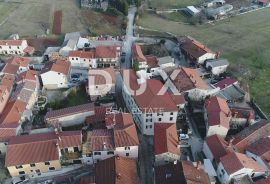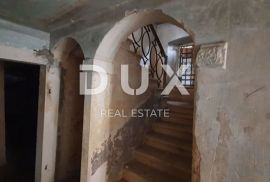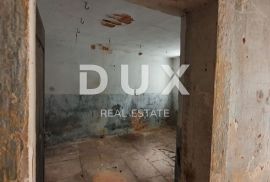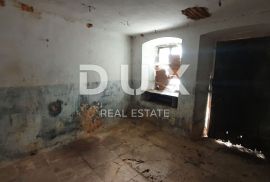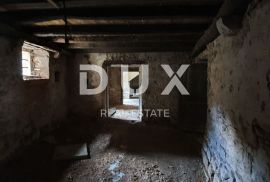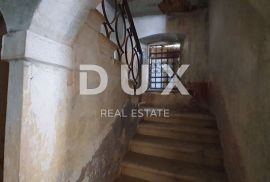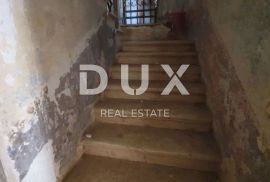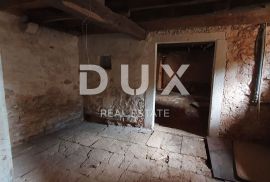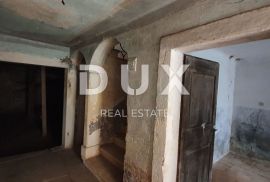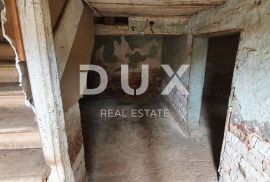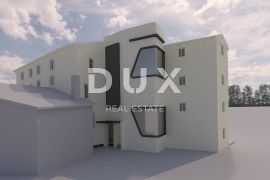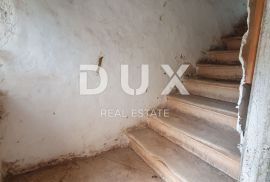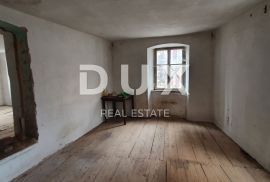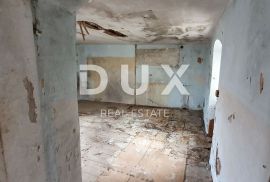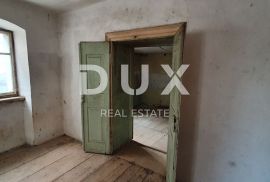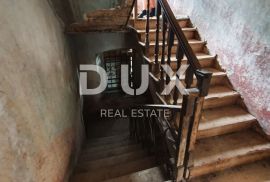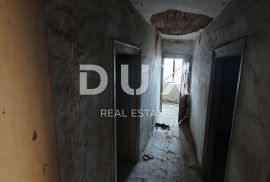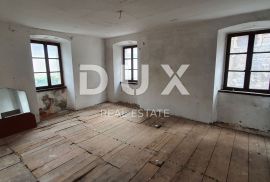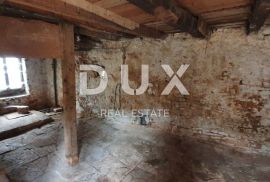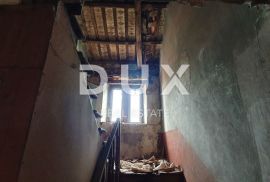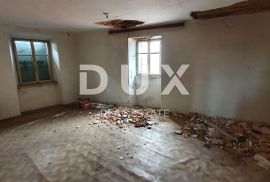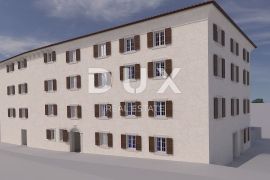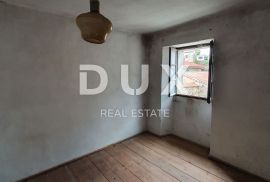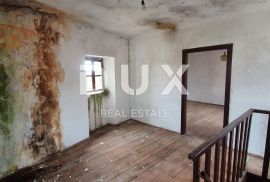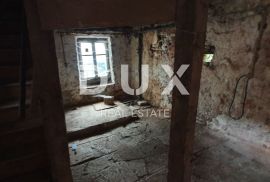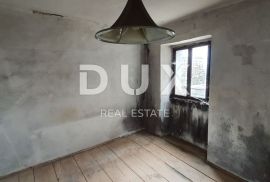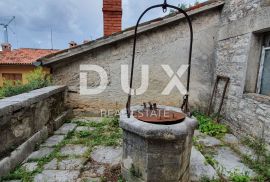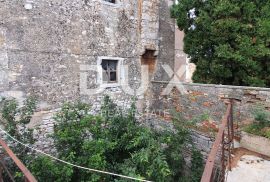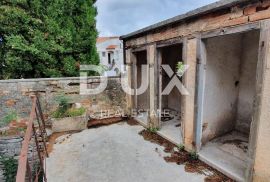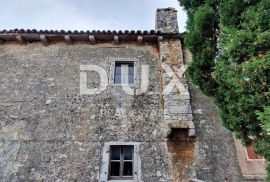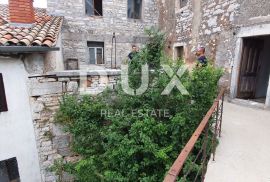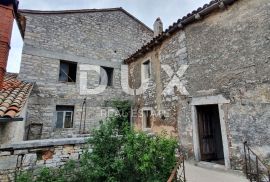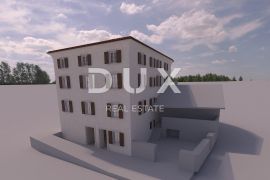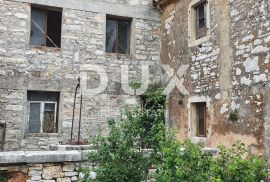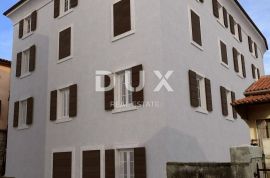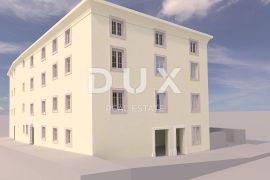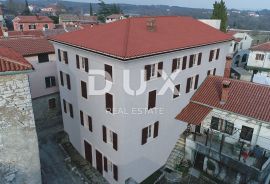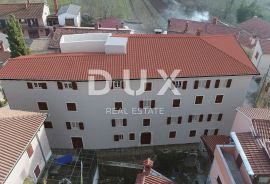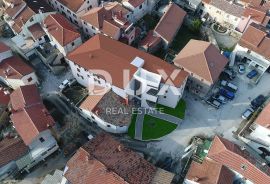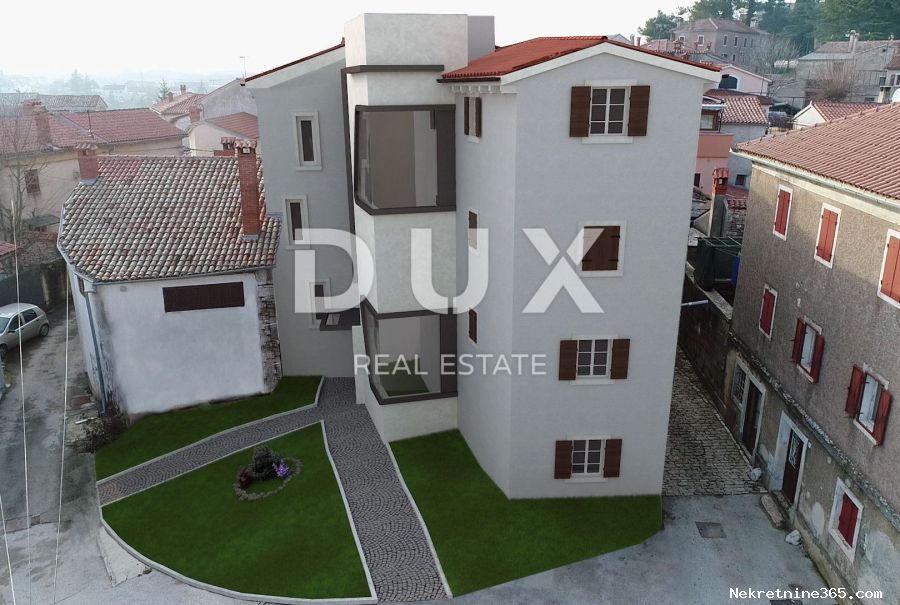
1.00 €
- 2710562 m²
Property for
Sale
House type
semi-detached
Property area
562 m²
Lot Size
400 m²
Bedrooms
27
Bathrooms
10
Updated
1 month ago
Country
Croatia
State/Region/Province
Istarska županija
City
Žminj
City area
Žminj
ZIP code
52341

Building permit
yes
Ownership certificate
yes
Energy efficiency
In preparation
Number of parking spaces
5
Description
If all roads in Europe lead to Rome, then all roads in Istria lead to Žminj, the heart of Istria. From ancient times, Žminj was an important traffic hub because it connected the entire Istrian peninsula. The place is ideal for enjoying nature, hiking or cycling, and on the way through Žminj and its surroundings you will come across many stone houses, each of which tells its own story. Centuries-old Istrian stone houses have been converted into agritourisms, so you can also taste local Istrian cuisine, and on the last Saturday in August, the traditional feast of Bartulja is held as the largest folk feast that Istrians and their guests never miss. It is in this city that a stone house of important historical value with a floor area of 220 m2 on 4 floors with a garden of about 400 m2 is located for sale. A project was made in cooperation with the conservation department for the construction of an apartment building of 7 apartments, almost each of which would have its own parking lot. The land has all the infrastructure, water, electricity and city sewerage, and has access from two sides of the city. The project is designed as follows: The living space of all 7 apartments would total 562.60 m2. The ground floor will consist of apartment number 1 and apartment number 2, the main entrance with a staircase and a ramp to the elevator, which will ensure unobstructed access to each person. Apartment no. 1 will have its own entrance on the left side of the building and 13.5 m2 of garden. The area of this apartment will be 101.54 m2, and will consist of a kitchen with dining area, spacious living room, two bedrooms, bathroom and additional separate toilet. Apartment no. 2 will have its own entrance at the front of the building. The area will be 49.36 m2 and will consist of a kitchen with dining room and living room, bedroom and bathroom. The first floor will consist of apartment number 3 and apartment number 4, which will be provided with unobstructed access by stairs and elevators. Apartment no. 3 will have its own terrace of 20.42 m2 with a well in the center, which makes it a special part of the building. The living area will be 91.49 m2 and will consist of a kitchen with dining area, spacious living room with access to a separate terrace, spacious master bedroom, additional bedroom and bathroom. Apartment no. 4 will have entry from the usual staircase and elevator. The area of 48.60 m2 will consist of a kitchen with dining area, living room, bedroom and bathroom. The second and third floors will consist of apartments number 5, 6 and 7, which will be accessed by a staircase and an elevator. Apartments no. 5 and no. 6 will be the most spacious residential units because they will contain living space on the second and third floor as two two-storey apartments. Apartment no. 5 will have 34.12 m2 of living space on the second floor and 51.44 m2 on the third floor, which will be especially spacious as it will offer open spaces with roof heights. The second floor of these apartments or the first floor of these apartments will consist of a kitchen with dining room and living room and bathroom, and the internal stairs will lead to the second floor of the apartment or the third floor where there will be two spacious master bedrooms, bathroom and closet. . Apartment no. 6 will have 59.89 m2 of living space on the second floor, ie on the first floor of the apartment and 57.14 m2 on the third floor or second floor of the apartment. The first floor of the apartment will consist of a spacious kitchen, a spacious dining room, a spacious living room and a bathroom, and the second floor of this apartment will have three spacious master bedrooms and a bathroom. Apartment no. 7 will have access from common staircases and elevators, and the total area of the apartment of 48.60 m2 will consist of a kitchen with dining area, living room, bedroom and bathroom. This is an ideal opportunity for investors !!
ID CODE: 19663
-
View QR Code

-
- Current rating: 0
- Total votes: 0
- Report Listing Cancel Report
- 247 Shows

