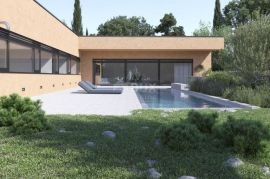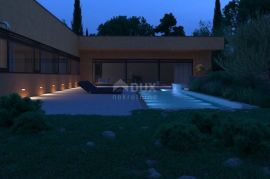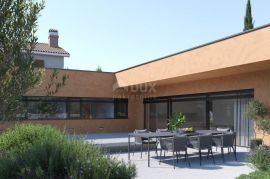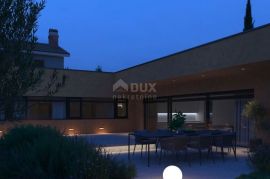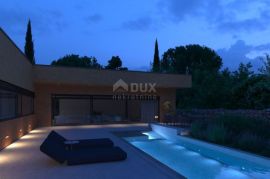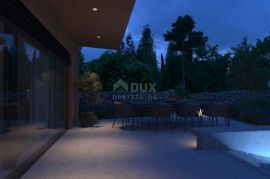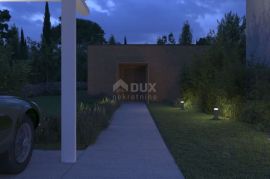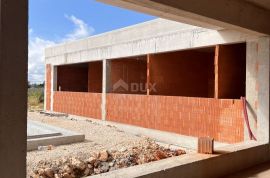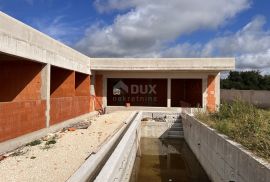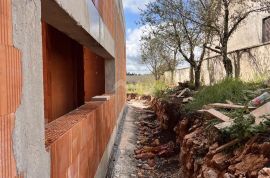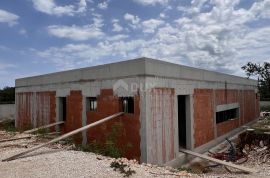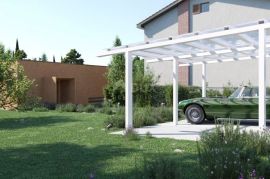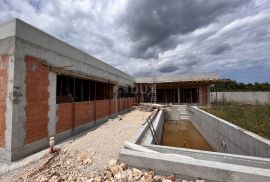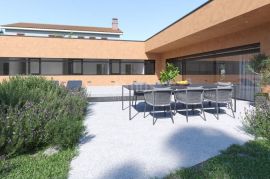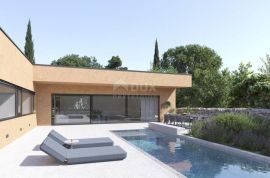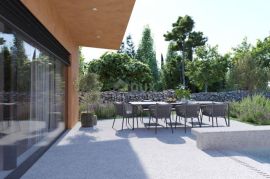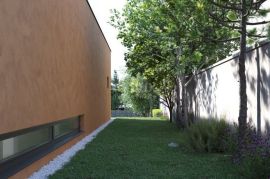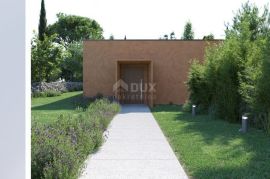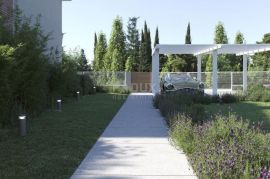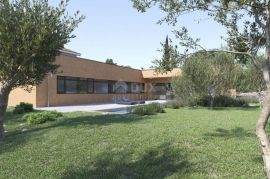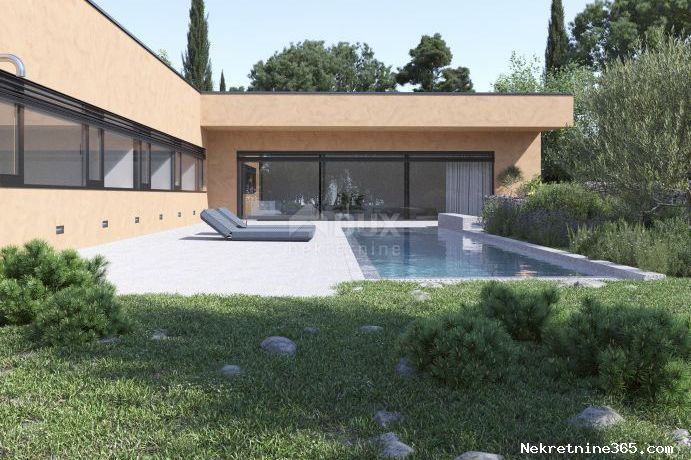
726,000.00 €
- 42145 m²
Property for
Sale
House type
detached
Property area
145 m²
Lot Size
1172 m²
Bedrooms
4
Bathrooms
2
Updated
1 month ago
Newbuild
yes
Built
2024
Country
Croatia
State/Region/Province
Istarska županija
City
Žminj
City area
Žminj
ZIP code
52341

Building permit
yes
Ownership certificate
yes
Number of parking spaces
2
Covered parking space
yes
Description
ISTRA, ŽMINJ - Newly built top-quality one-story house in a quiet location
If all roads in Europe lead to Rome, then all roads in Istria lead to Žminj, the heart of Istria. Since ancient times, Žminj has connected the entire Istrian peninsula. The place is ideal for enjoying nature, hiking or cycling, and on the way through Žminj and its surroundings you will come across many stone houses, each of which tells its own story. Centuries-old Istrian stone houses have been converted into agrotourisms where you can taste local Istrian cuisine. Not far from Žminj, in a village with 6-7 family houses, a newly built single-storey house with a total net area of 145m2 is for sale. The house is L-shaped and ideally oriented: the kitchen, dining room and living room are open to the south, and three bedrooms to the east. In this way, the house is protected from the surrounding views and creates its own intimacy and peace with a swimming pool in the middle, and a large sunbathing area around it. The canopy in front of the living room in winter allows sunlight to come in and naturally heats the space, while in summer it protects so that the sun does not directly enter the space and overheat it. The best and most modern materials were used throughout the construction: the CONSTRUCTION is a reinforced concrete skeleton system filled with 25.0 cm Wienerberger Porothermm brick blocks, and the partition walls are built with 10 cm thick partition bricks. WINDOWS AND GLASS WALLS are of the Cortizo brand in IZO design with breaks in thermal bridges. The windows have built-in blinds as protection from the sun, and the large glass wall in the living room has blinds as protection. FLAT ROOF uses the most modern TPO waterproofing system. FACADE in ETICS design. FLOORS throughout the house are made of microcement to provide an even surface and be easy to maintain. HEATING AND COOLING is via Mitsubishi ducted units, where each room and living room has an autonomous system. Bathrooms are heated with electric radiators and underfloor heating. The system is powered by a Viessmann Vitosol heat pump with a solar collector on the roof. The POOL was made with a classic overflow and compensation pool as an ideal system of the highest quality water. The pool is heated by a heat pump. PARKING is solved with an automatic gate at the entrance and a carport for accommodating two vehicles on the lot. Additional purchase and installation of chargers for electric vehicles is possible. The building is located on a plot of 1,171 m2, which will be completely surrounded by a concrete wall and horticulturally decorated with local plants. In addition to the heated pool of 41.76 m2, there are 2 covered parking spaces in the garden. The facility is located in a quiet location, far from city noise and tourists, and as such is ideal for those looking for peace and privacy. At the same time, it is located close to the main traffic routes and is thus well connected to the rest of Istria. The price refers to a completely finished object without furniture and landscaped surroundings. The planned completion of construction of this facility is summer 2024. Dear clients, the agency commission is charged in accordance with the General Terms and Conditions: www.dux-nekretnine.hr/opci-uvjeti-poslovanja
ID CODE: 28732
-
View QR Code

-
- Current rating: 0
- Total votes: 0
- Report Listing Cancel Report
- 261 Shows

