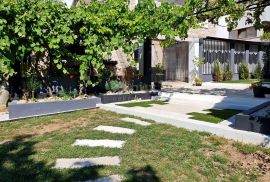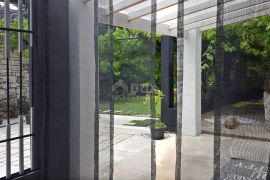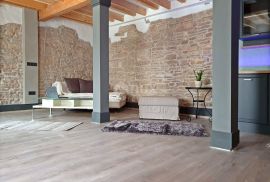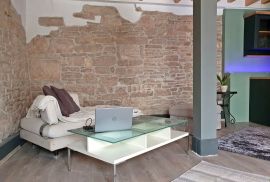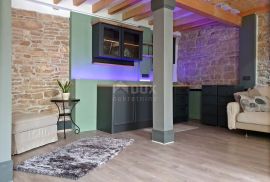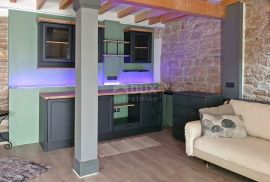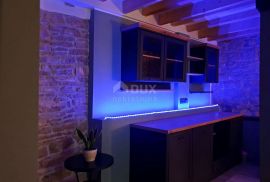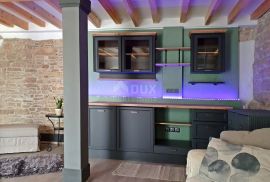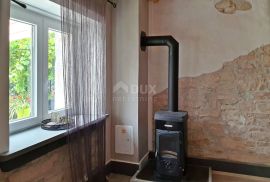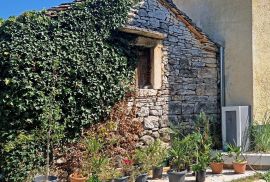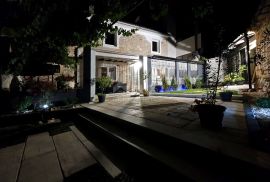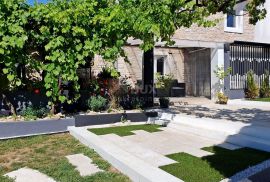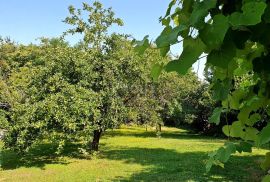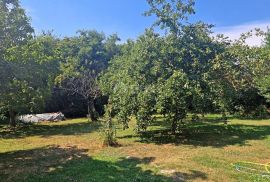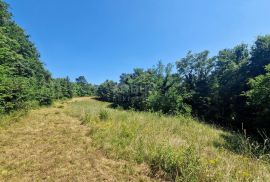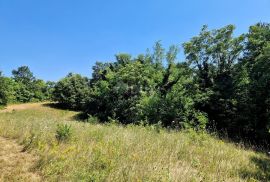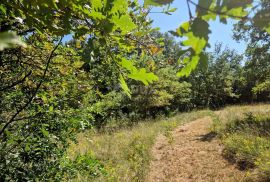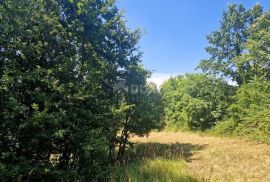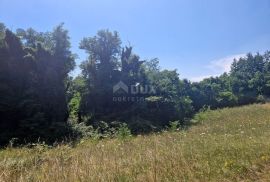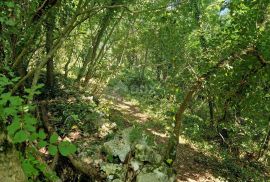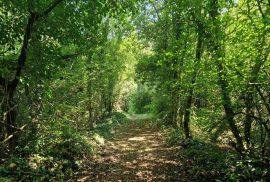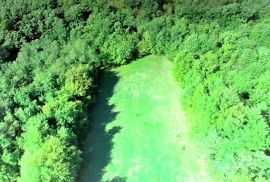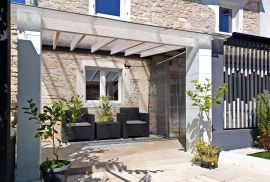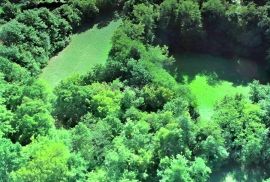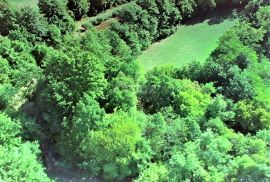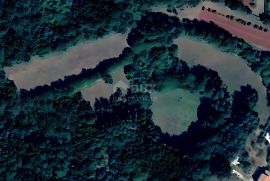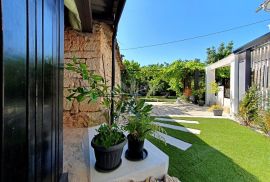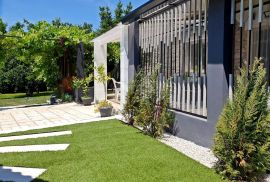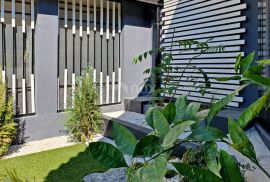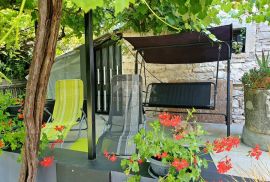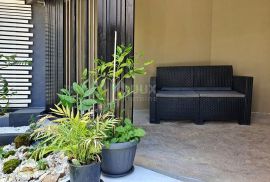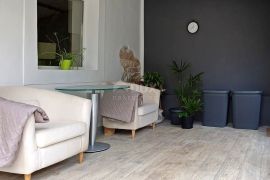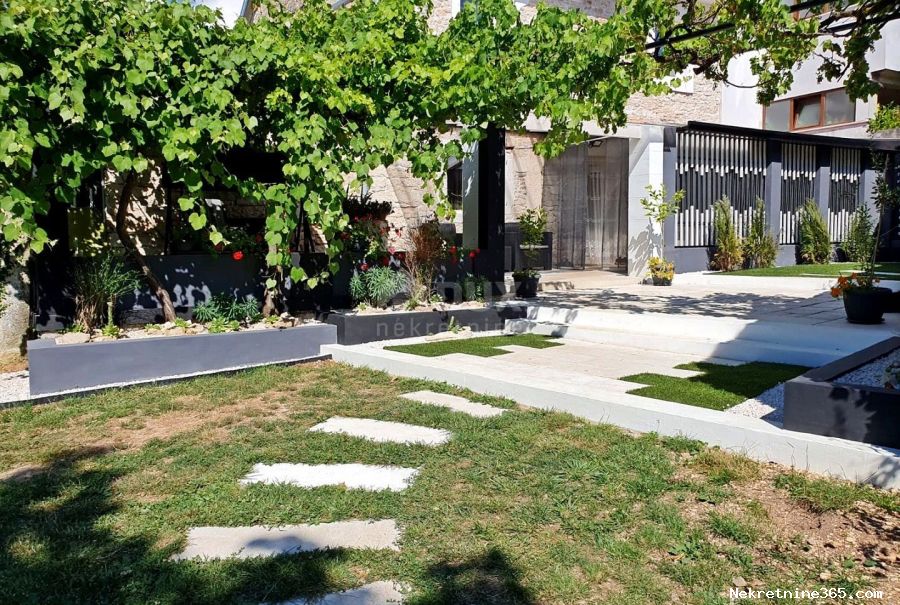
483,000.00 €
- 41183 m²
Property for
Sale
House type
semi-detached
Property area
183 m²
Lot Size
13743 m²
Bedrooms
4
Bathrooms
1
Updated
1 month ago
Last renovation
2023
Country
Croatia
State/Region/Province
Istarska županija
City
Žminj
City area
Žminj
ZIP code
52341

Ownership certificate
yes
Energy efficiency
In preparation
Description
ISTRIA, ŽMINJ - A spacious oasis of peace and potential
If all roads in Europe lead to Rome, then all roads in Istria lead to Žminj - the heart of Istria at an altitude of 379 meters. Since ancient times, Žminj has been an important traffic hub. It connected the entire Istrian peninsula. Due to its exceptional natural beauty, endless meadows, vineyards, rich fields, ancient forests and newly discovered caves, it is the right place to get in touch with nature. Green, healthy and sustainable tourism is characteristic of this municipality, which is impressive in terms of surface area, but also in terms of culture and gastronomy.
The picturesque territory of Žminj has 33 settlements and 112 villages.
In the peace, clean air and untouched nature of the green heart of Istria, in the suburbs of the town of Žminj, a spacious oasis of peace and potential is for sale.
It is located on the edge of a gentle place whose location offers an authentic experience of a small Istrian settlement, intimacy, relief from every busy effort and a break from noise and at the same time close enough to the dynamic cities of Istria with a range of amenities.
The subject of sale is real estate consisting of a house, an outbuilding, a shed, an auxiliary building and a combined plot of land.
House of approx. 138 m² of floor space is the ground floor and one floor, half of the house is adapted, while half of the house (only the ground floor is built in nature) can be adapted without a building permit.
During the adaptation of the house, durable and reliable materials were used that guarantee long-term satisfaction and safety of living, such as ROCKWOOL Dachrock stone wool, vapor-permeable lime-cement plaster Baumit MPA 35, KVH and laminated beams, floor coverings by LOGOCLIC with thermal insulation XPS (styrodur, extruded polystyrene ), Marlex carpentry with IZO glass and 6 chambers, Gutta Lexan panel, Schiedel chimney system, LA NORDICA stove...
The impeccably renovated stone house was renovated respecting the architecture of the Istrian heritage, while the interior of the old stone house, which was saved from oblivion by adaptation, is fully adapted to the modern lifestyle and radiates an ambience filled with the warmth of wood and the freshness of stone with a combination of modern style furniture.
The ground floor consists of an open-concept space that unites the kitchen, dining room and living room, while the first floor consists of a gallery vestibule, bedroom and bathroom.
Commercial stone building with a floor plan area of ca. The 31 m² apartment is on the ground floor and requires complete renovation.
Adjacent to the farm building there is an arranged canopy of approx. 10 m², while further away there is an auxiliary building of approx. 4 m².
Yard of approx. 785 m² is arranged, it is located in a construction area and a spacious combined land is attached to it.
According to spatial planning documentation ca. 4,500 m² is construction land for residential use; what. 3,270 m² is located in the undeveloped part of the construction area of the settlement, approx. 595 m² in the built-up part of the construction area of the settlement and approx. 635 m² in the undeveloped part of the construction area of the settlement. The rest of the land is outside the boundaries of the construction area.
The terrain of the majority of the construction part of the land is flat and clean, while the rest of the terrain is mostly flat with a slight slope and is partially covered with low, medium and tall unorganized vegetation characteristic of the climate in which it is located.
The access road has a public traffic area and all the basic infrastructure is located next to the land.
The harmonious real estate consists of several cadastral parcels that together form a unique whole of harmonious predispositions, and due to its microlocation, configuration, proper ownership and documentation, it is an unquestionable opportunity for investment in the construction of various housing projects and usable opportunities with the concrete benefit of construction both for one's own needs and for the needs of the speculative market.
Dear clients, the agency commission is charged in accordance with the General Terms and Conditions:
www.dux-nekretnine.hr/opci-uvjeti-poslovanja
ID CODE: 32033
-
View QR Code

-
- Current rating: 0
- Total votes: 0
- Report Listing Cancel Report
- 317 Shows

