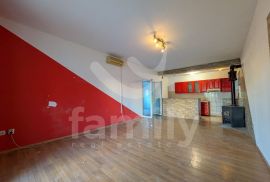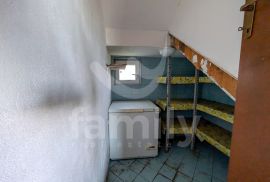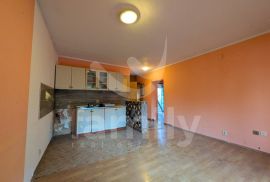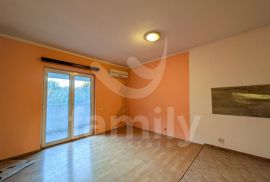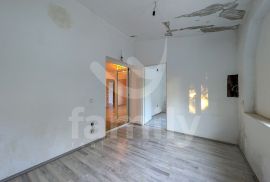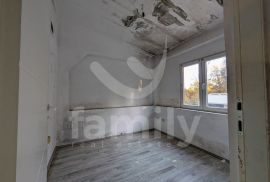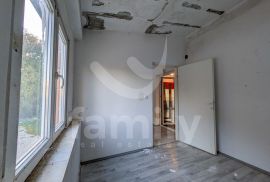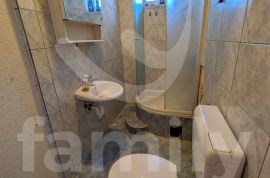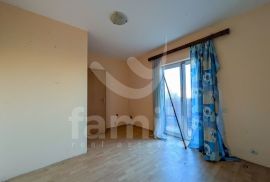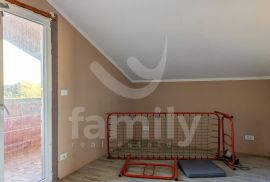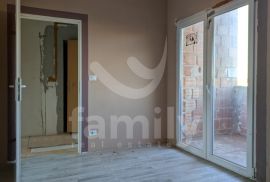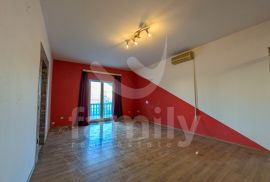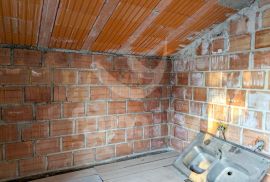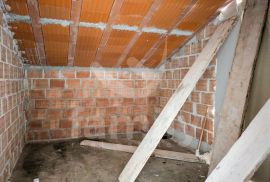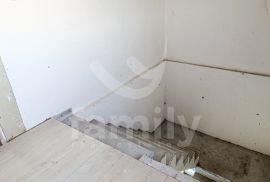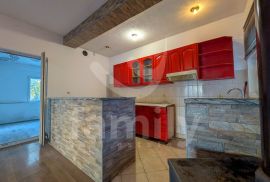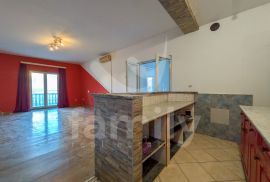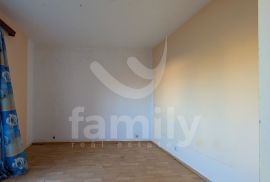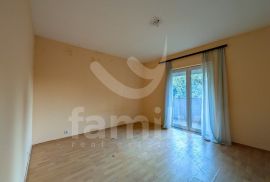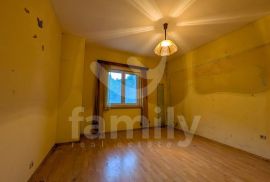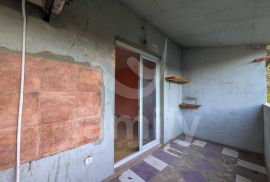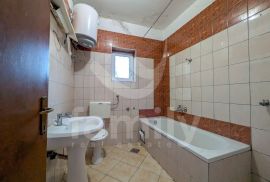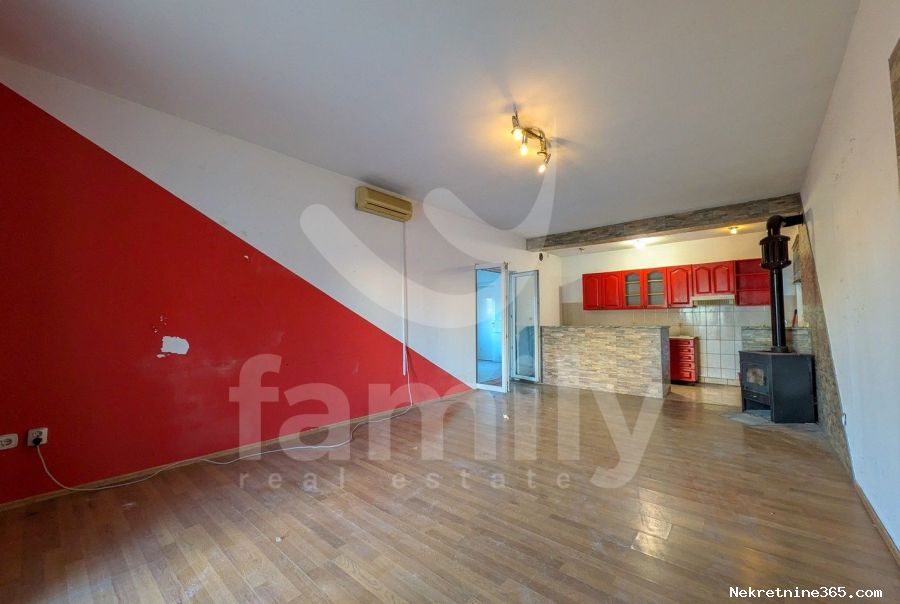
279,999.00 €
- 83270.0 m²
Property for
Sale
House type
detached
Property area
270.0 m²
Bedrooms
8
Bathrooms
3
Updated
1 month ago
Country
Croatia
State/Region/Province
Istarska županija
City
Vodnjan
City area
Galižana

Ownership certificate
yes
Infrastructure
-
 Water
Water
-
 Electricity
Electricity
-
 Sewage
Sewage
Number of parking spaces
5
Description
The municipality of Vodnjan is located in the southwest of Istria and includes the picturesque town of Vodnjan and surrounding villages such as Peroj, Barbariga and Galižana. It is known for its rich historical and cultural heritage, distinctive olive growing and top-quality olive oils that have gained a world-class reputation. This municipality offers a unique combination of rural peace, historical landmarks, such as the Church of St. Blaise with the highest bell tower in Istria, and the proximity of beautiful beaches. Vodnjan is an ideal place to relax, explore authentic Istria and enjoy natural beauty and traditional gastronomy.
For sale is a house of 270 m² spread over three floors and offering three exceptionally spacious apartments. Situated on a plot with a 271 m² yard, this property provides ideal space for multi-generational living or investment.
The ground floor includes an apartment with an open concept that combines a very spacious living room, a modernly equipped kitchen with a practical island, three spacious bedrooms, a storage room and a bathroom. The living room offers the perfect combination of functionality and comfort, and the wood stove provides warmth during the colder months.
The first floor, which is reached by an internal staircase, also offers a spacious living room connected to the kitchen and three larger bedrooms. On this floor there is also a bathroom and a large balcony with a pleasant view of the forest, ideal for relaxation.
The second floor, or the attic, consists of a spacious living room with access to a large balcony, two bedrooms and a kitchen. This part of the house is the least decorated, which leaves the possibility of adapting it to your own wishes and needs.
The house is equipped with a chimney, one wood stove on the ground floor and two inverter air conditioners for cooling and heating. Most rooms are decorated, including the kitchen and bathrooms, while the attic requires additional finishing work.
This property offers extremely great potential for family use or investment, and the spaciousness and practicality of the space make it extremely functional and pleasant to live in.
FOR ALL ADDITIONAL INFORMATION AND VIEWING, PLEASE FEEL FREE TO CONTACT ME;
Sebastian Osmanović
Mediation assistant
+385 99 1901 839
sebastian.osmanovic@family-nekretnine.hr
-
View QR Code

-
- Current rating: 0
- Total votes: 0
- Report Listing Cancel Report
- 110 Shows

