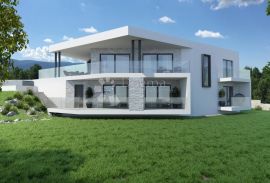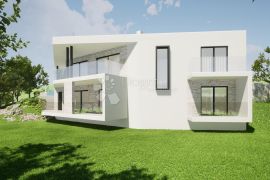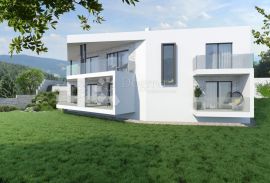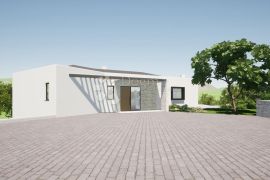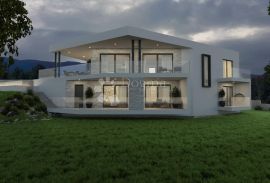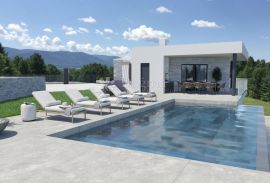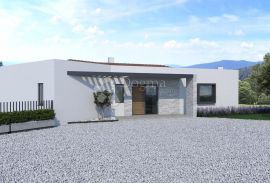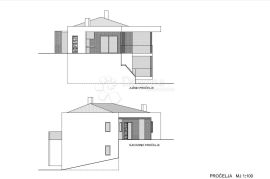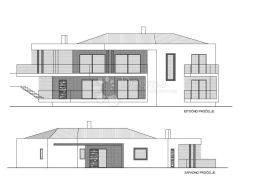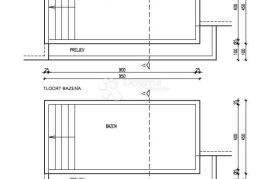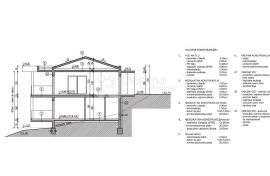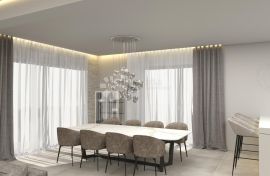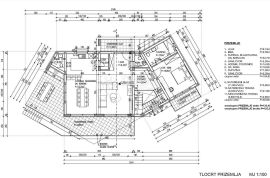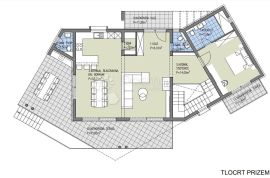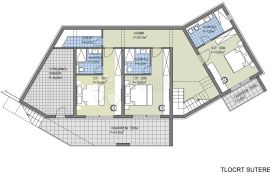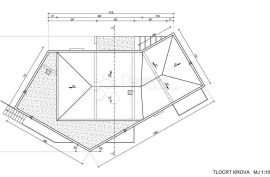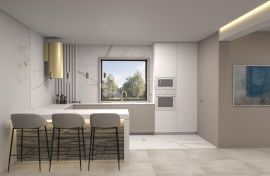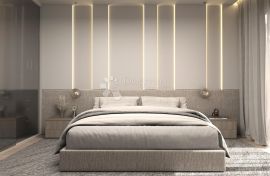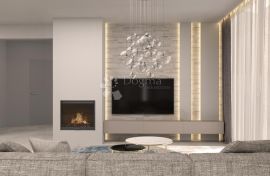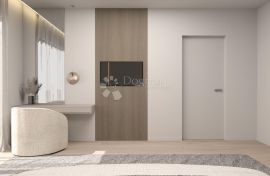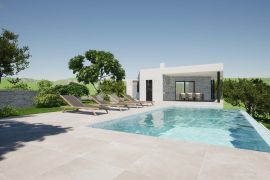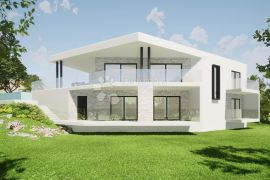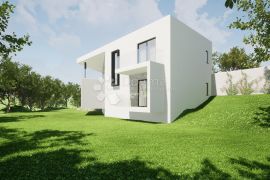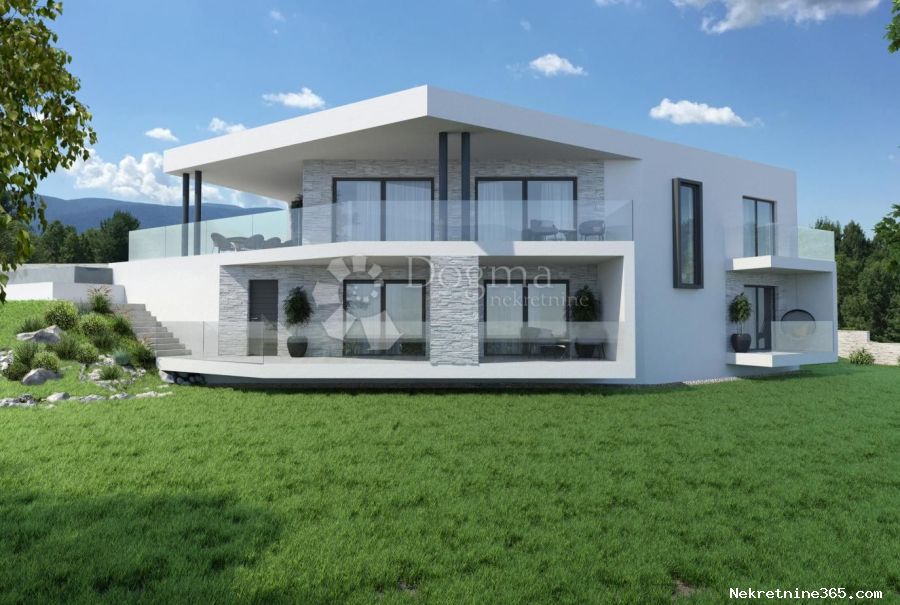
825,000.00 €
- 104274 m²
Property for
Sale
House type
detached
Property area
274 m²
Lot Size
1554 m²
Number of Floors
2
Bedrooms
10
Bathrooms
4
Updated
2 months ago
Built
2025
Country
Croatia
State/Region/Province
Istarska županija
City
Labin
City area
Labin
ZIP code
52220

Building permit
yes
Energy efficiency
In preparation
Number of parking spaces
3
Description
Nestled in the beautiful surroundings of Labin, this unique house covers an area of 274.75 m² with a garden of 1554 m², representing a perfect blend of modern design and functionality. The house stands out with its unusual shape and appearance, captivating all who appreciate originality. The planned completion date is by the end of the second year, providing buyers with the opportunity to own a distinctive home.
The ground floor spans 135.45 m² and includes a spacious kitchen, a living room, and one bedroom with its own bathroom, ensuring comfortable and private space. Additionally, there are two separate WCs, ideal for family life or guests.
The basement, which covers 139.3 m², contains three bedrooms, each with its own bathroom, providing extra comfort and privacy. This space is perfectly suited for families or as an ideal place for guests, allowing them complete freedom and comfort.
One of the advantages of this house is the possibility of choosing the interior, allowing future owners to customize their home according to their desires and needs. The house will be connected to the municipal water supply and will have a septic tank.
This unique house in the vicinity of Labin is an ideal opportunity for anyone looking for a home that stands out, offering not only comfortable living but also the possibility for creative expression through their choice of interior design. Don’t miss the chance to become the owner of this extraordinary space!
ID CODE: IS1514410
-
View QR Code

-
- Current rating: 0
- Total votes: 0
- Report Listing Cancel Report
- 116 Shows

