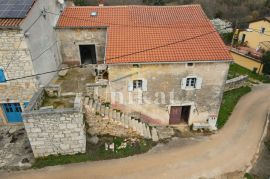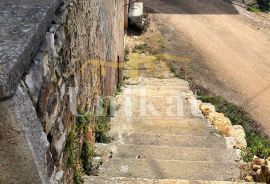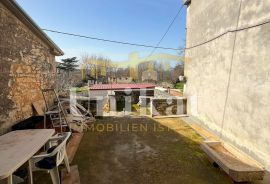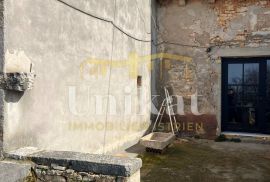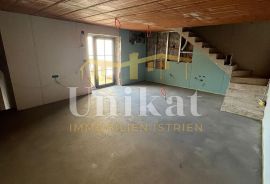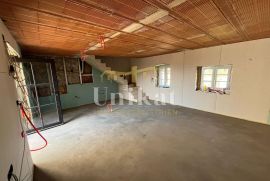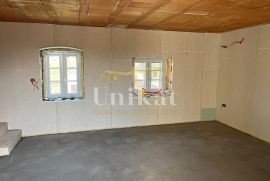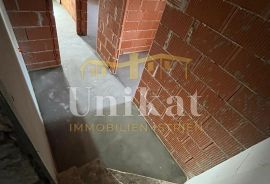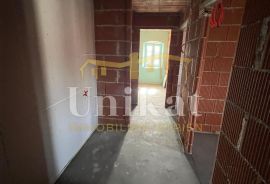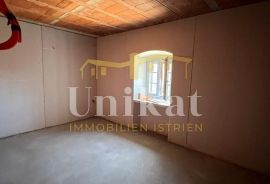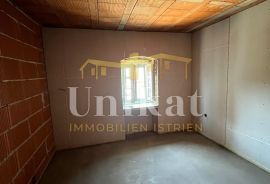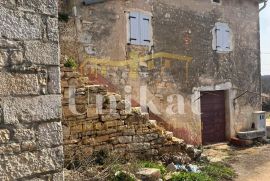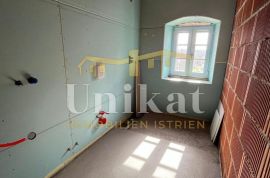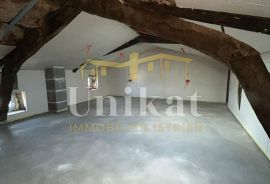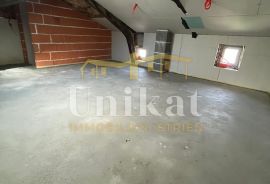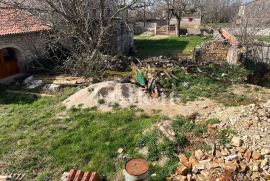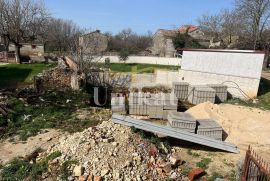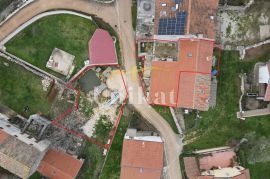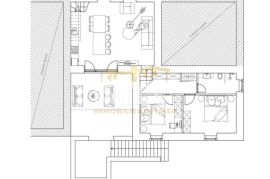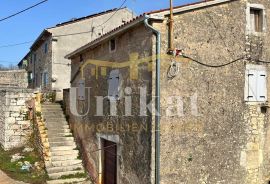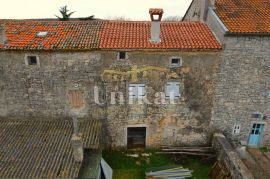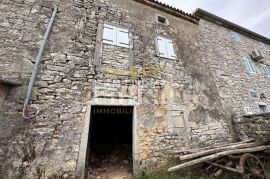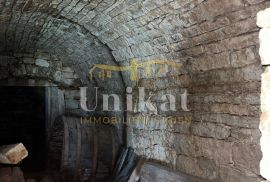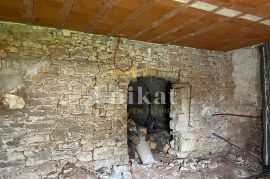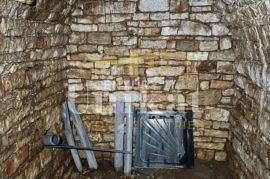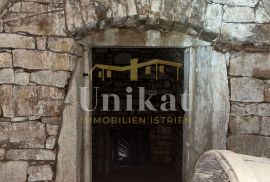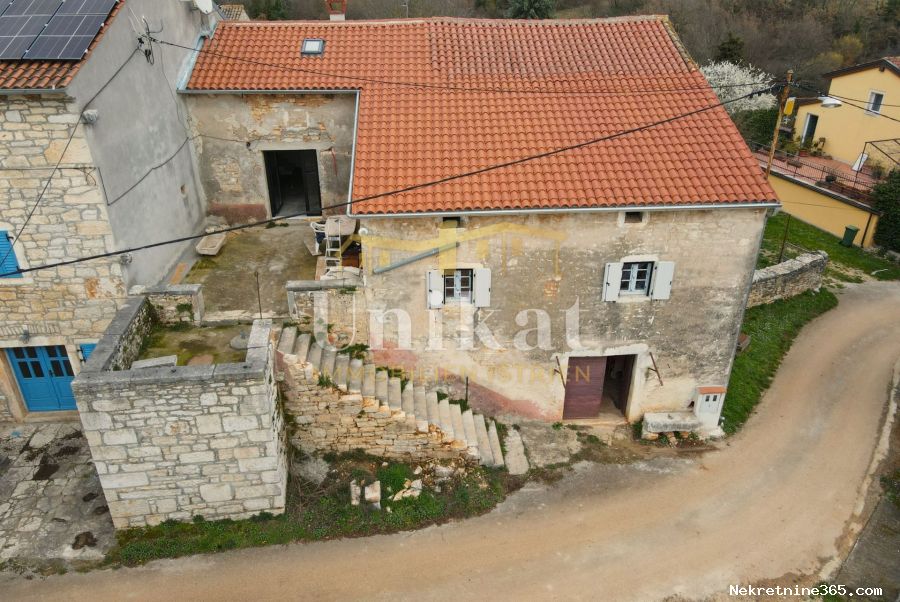
230,000.00 €
- 61210 m²
Property for
Sale
House type
in sequence
Property area
210 m²
Lot Size
234 m²
Number of Floors
2
Bedrooms
6
Bathrooms
1
Updated
9 months ago
Built
1800
Last renovation
2023
Country
Croatia
State/Region/Province
Istarska županija
City
Višnjan
City area
Višnjan
ZIP code
52463

Energy efficiency
In preparation
Number of parking spaces
2
Description
Location of the house
Istrian stone house, the last in a row, near Višnjan, 17 km from the sea and the town of Poreč, in a small village in a quiet location. The house was renovated in 2023 to the shell construction stage.
Layout of rooms
The house consists of a ground floor, a first floor and a loft.
There are two rooms on the ground floor that could be used as a tavern for socializing or similar.
The external stairs lead to the first floor, where there is a large terrace from which you enter the room, which is planned as an open living room with a kitchen and dining room. From the living room, an internal staircase leads to the lower level, in the sense of a intermediate floor, where there are two bedrooms, a spacious bathroom and a storage room.
On the floor above the living room, that is, in the high attic, there is another room intended for a bedroom, and it would also be possible to make another bathroom there.
Heating and cooling
For heating and cooling, a combination of wood stoves, air conditioners and Norwegian radiators is planned, for which the installations have already been prepared.
Additional information
The house has active water and electricity connections. Preparatory work for the installation of the septic tank has been carried out and the material is on site.
The house has a using permit.
Directly opposite the house there is a garden of 234 m2 which is included in the price.
The house is being sold in its current condition.
ID CODE: 530
-
View QR Code

-
- Current rating: 0
- Total votes: 0
- Report Listing Cancel Report
- 350 Shows

