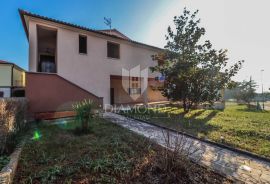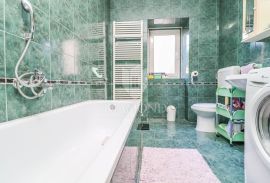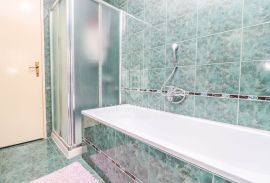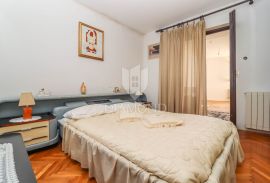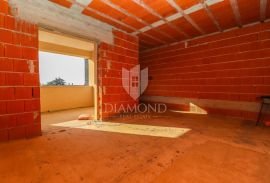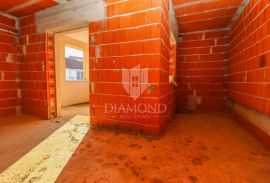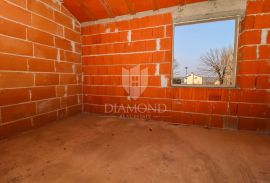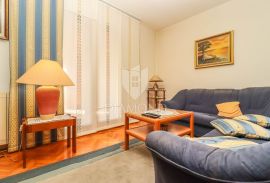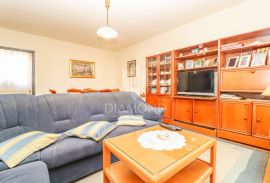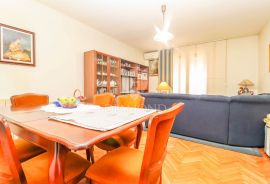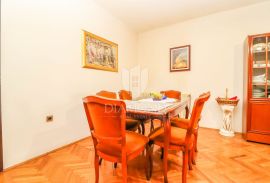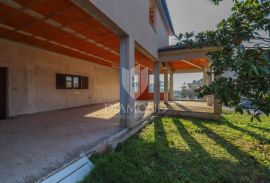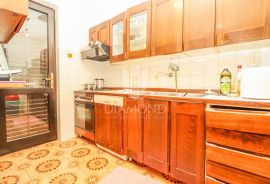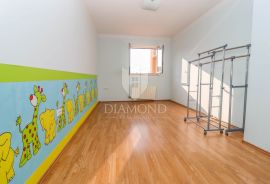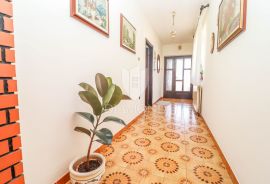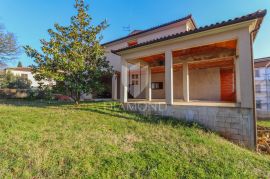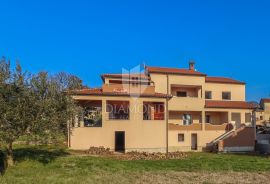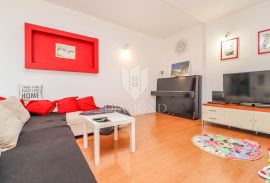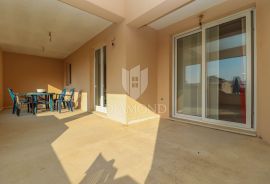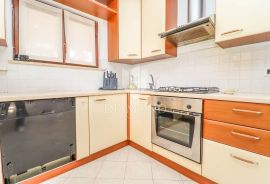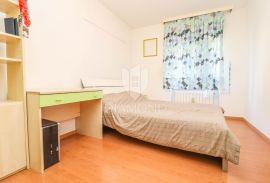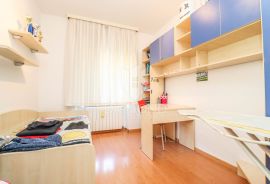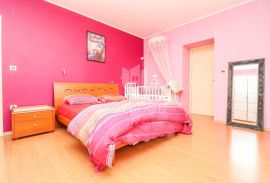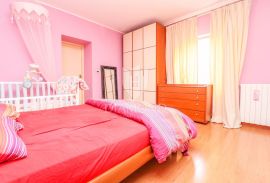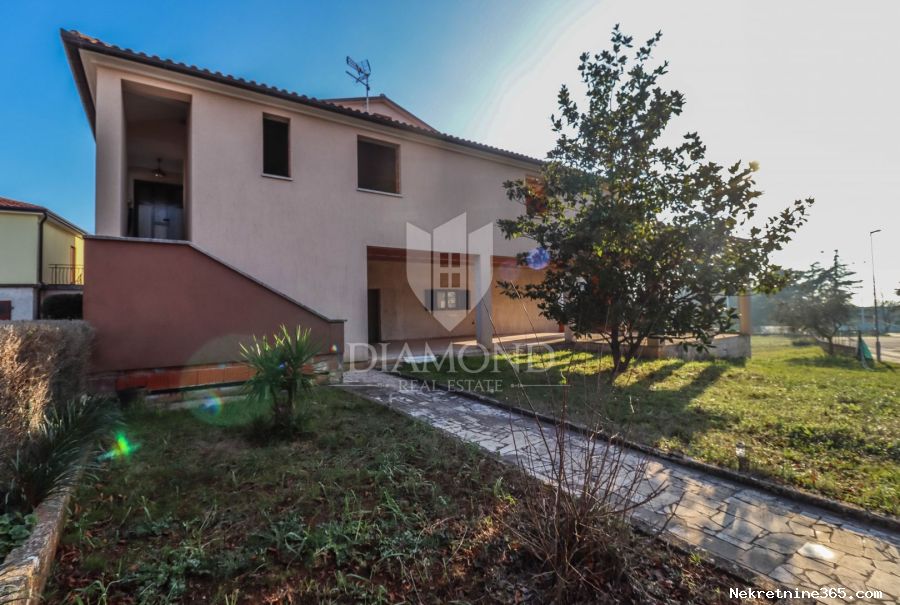
690,000.00 €
- 112634 m²
Property for
Sale
House type
detached
Property area
634 m²
Lot Size
785 m²
Number of Floors
1
Bedrooms
11
Bathrooms
2
Updated
8 months ago
Built
2010
Country
Croatia
State/Region/Province
Istarska županija
City
Kanfanar
City area
Kanfanar
ZIP code
52352

Building permit
yes
Energy efficiency
In preparation
Garage
yes
Description
Istria, Kanfanar
Not far from the town of Rovinj, there is a small municipality known for a handful of autochthonous events and events, as well as cultural heritage, of which the medieval fortress Dvigrad stands out. Kanfanar is a 15-minute drive away from all major cities with their facilities, while the center itself has all the necessary facilities for life, such as shops, educational and health institutions.
This house is located in the center of the town and extends through approximately 635m2 of living space, which is built on three floors and contains three residential units. On the ground floor, there is an apartment consisting of an entrance hall and hallway, a spacious living room with a kitchen and dining room, three bedrooms, a storage room and a bathroom. This apartment is extremely well lit throughout the day and also has a large covered terrace. Although it only has one bathroom, another one is planned to be in the master bedroom. This apartment has two entrances, as there is also a large covered porch that is planned as a business space with its own bathroom.
An external staircase leads to the floor where two identical apartments are planned, but one is used and contains a living room with a kitchen and dining room, two bedrooms, a bathroom and a storage room. The second apartment is in the renovation phase, so it is possible to expand the existing apartment through the entire floor.
The high attic is also in the renovation phase and can be arranged according to the wishes of the future owner, and it consists of four rooms and is slightly larger than 50m2.
Heating is provided by a wood-fired central heating system, and each apartment has its own air conditioner, which makes life easier in the warm summer months. Hot water is also centralized with a boiler located in the boiler room in the basement, which is also left to be arranged as desired.
The yard is partly landscaped, its size is 785m2, and it offers parking for all the necessary vehicles, and there is also room for a swimming pool.
This exceptional home full of potential has everything one could wish for. It is ideal for the life of a large family, and considering the increase in the demand of the tourist sector, which is increasing every year, it can also be a tourist property such as a guesthouse, several apartments with a reception desk, etc., which would result in a faster return on investment.
ID CODE: 1029-257
-
View QR Code

-
- Current rating: 0
- Total votes: 0
- Report Listing Cancel Report
- 200 Shows

