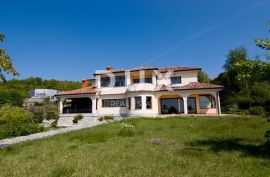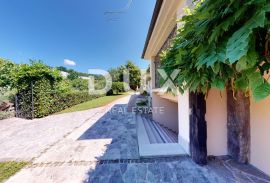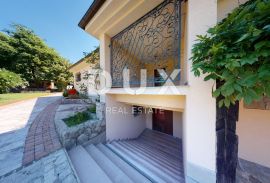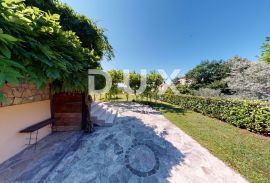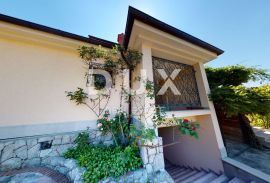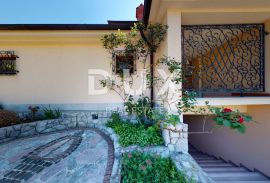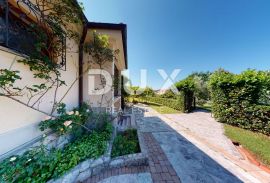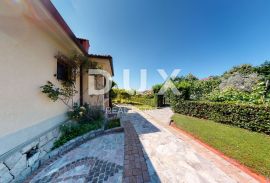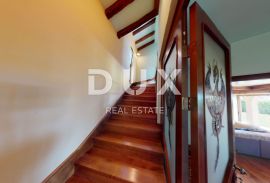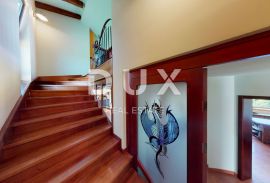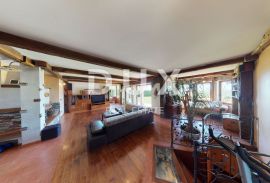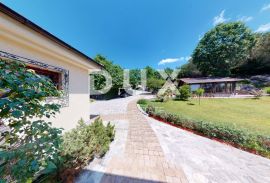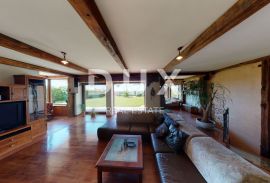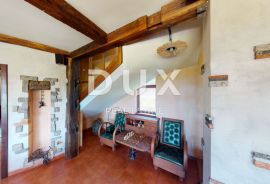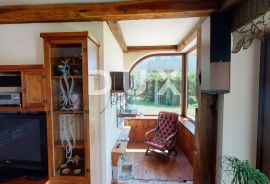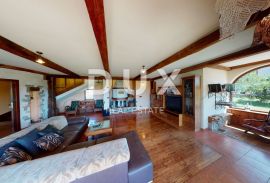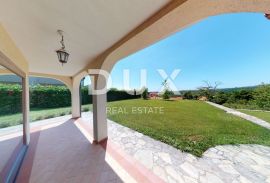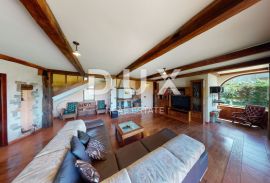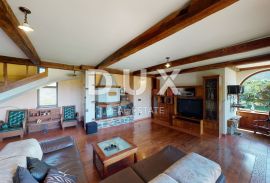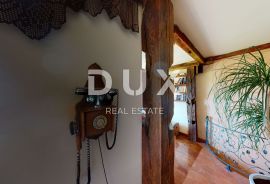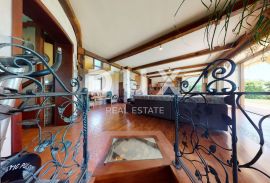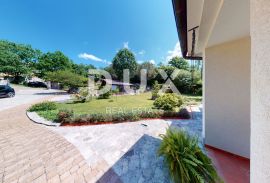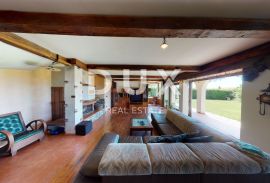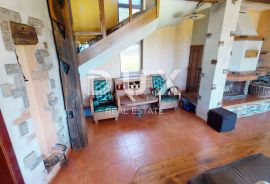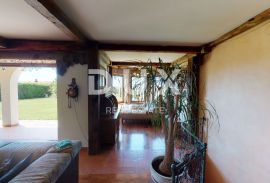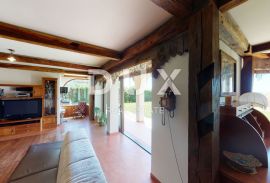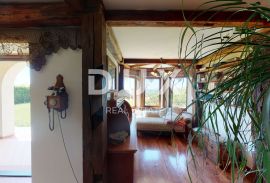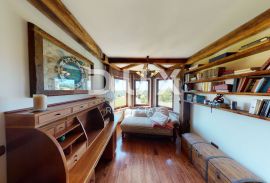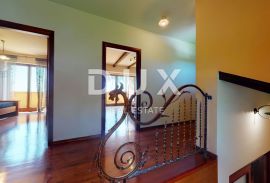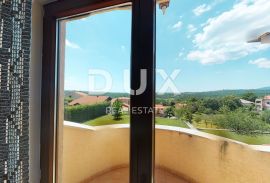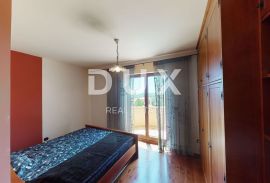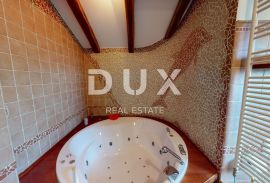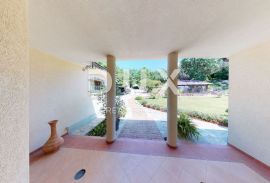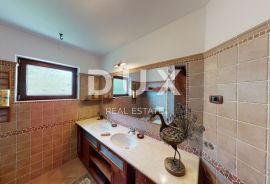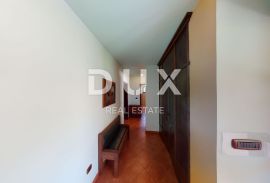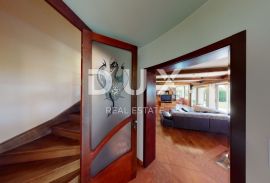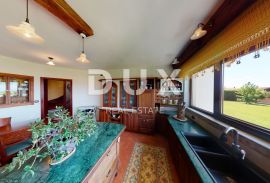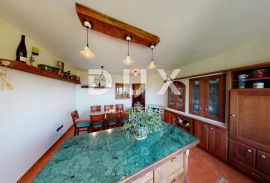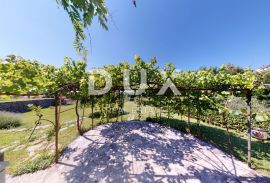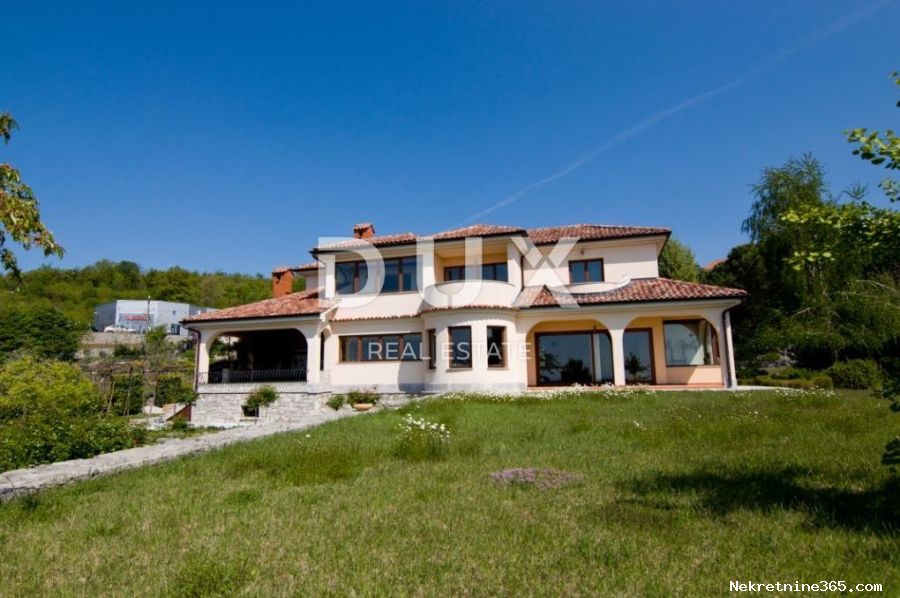
1.00 €
- 113400 m²
Property for
Sale
House type
detached
Property area
400 m²
Lot Size
8000 m²
Number of Floors
2
Bedrooms
11
Bathrooms
3
Updated
1 month ago
Country
Croatia
State/Region/Province
Primorsko-goranska županija
City
Kastav
City area
Kastav
ZIP code
51215

Ownership certificate
yes
Central heating
yes
Garage
yes
Number of parking spaces
5
Description
KASTAV - A unique villa with a magnificent garden
Kastav is a small town in the western part of the Primorje-Gorski Kotar County, in the immediate vicinity of Rijeka and Opatija. Although historically it was always counted as part of Istria, today Kastav is a suburb of Rijeka. The town of Kastav was built on a 365-meter high hill above Kvarner, on the northern Adriatic. It is in the immediate vicinity of Rijeka, an important Croatian economic and cultural center, and the Opatija Riviera, one of the most popular tourist destinations in Croatia. Raised above the hustle and bustle of the city, Kastav has preserved its rich history, numerous valuable architectural and other monuments, culture and tradition, untouched nature for many centuries. At the same time, keeping up with the times, he developed a modern entrepreneurial spirit visible in an attractive and distinctive tourist offer, as well as in traditional economic branches. Kastav can offer every visitor an extraordinary combination of pleasures and business opportunities.
We offer this unique villa with a large garden. In addition to the villa and its accompanying parts, there are about 50 olive trees and the same number of fruit trees on the garden of 8000 m. The complete garden is for construction, so it gives the new owners peace of mind, or it can be used for the construction of new buildings. The villa itself, completely decorated in a rustic style, is enchanting. It consists of a basement, ground floor and first floor. The villa offers several entrance options, but the main one leads us straight to the ground floor, where there is a kitchen with a living room that opens onto a beautiful terrace. Also on the ground floor we have a bathroom, washer/dryer, wardrobe. There is a summer kitchen with a barbecue on the terrace, and there is a garage next to the main entrance. The ground floor has approx. 175m2. The first floor of the villa consists of three bedrooms with two bathrooms, a hallway, and a wardrobe. The square footage of the floor is approx. 100 m2. The basement of the villa is equipped with a billiards room, a tavern, one room, and two additional storage rooms with a total square footage of approx. 130 m2. Underfloor heating is used to heat the entire house. The entire villa is decorated in a combination of brick, stone, wood, which gives it a special charm. A very interesting property and a rarity on the market.
Dear clients, the agency commission is charged in accordance with the General Business Conditions: www.dux-nekretnine.hr/opci-uvjeti-poslovanja
ID CODE: 14746
-
View QR Code

-
- Current rating: 0
- Total votes: 0
- Report Listing Cancel Report
- 265 Shows

