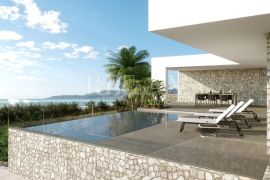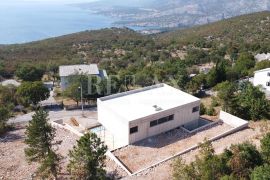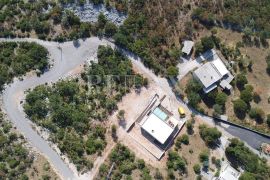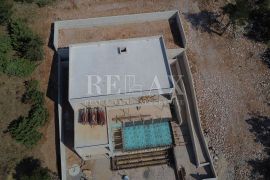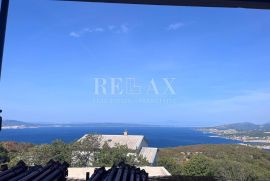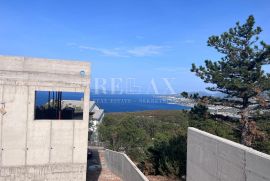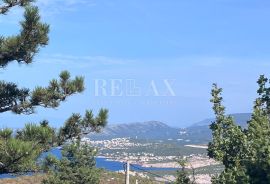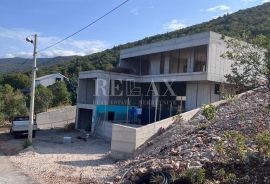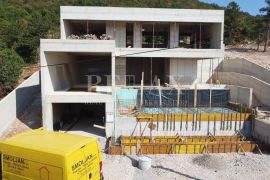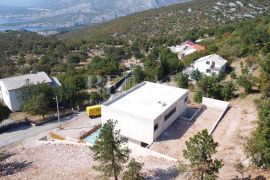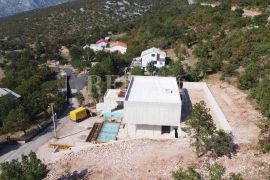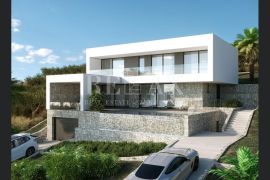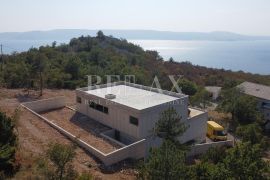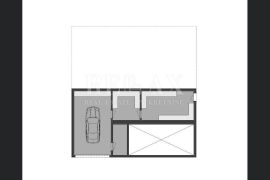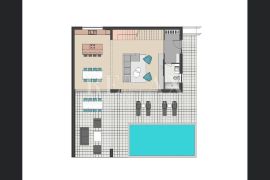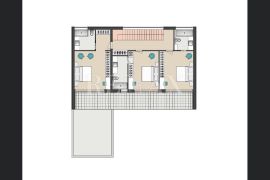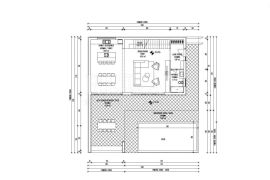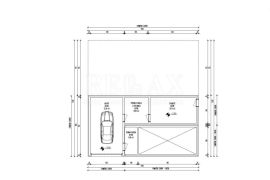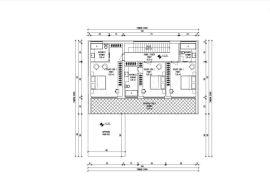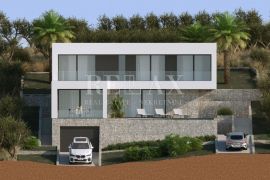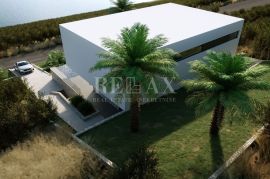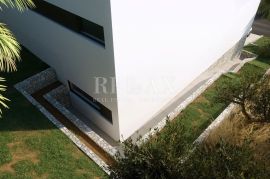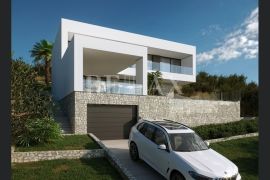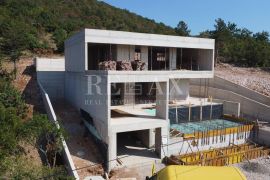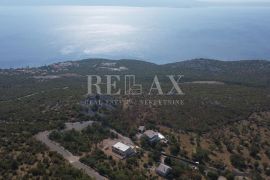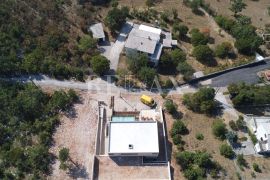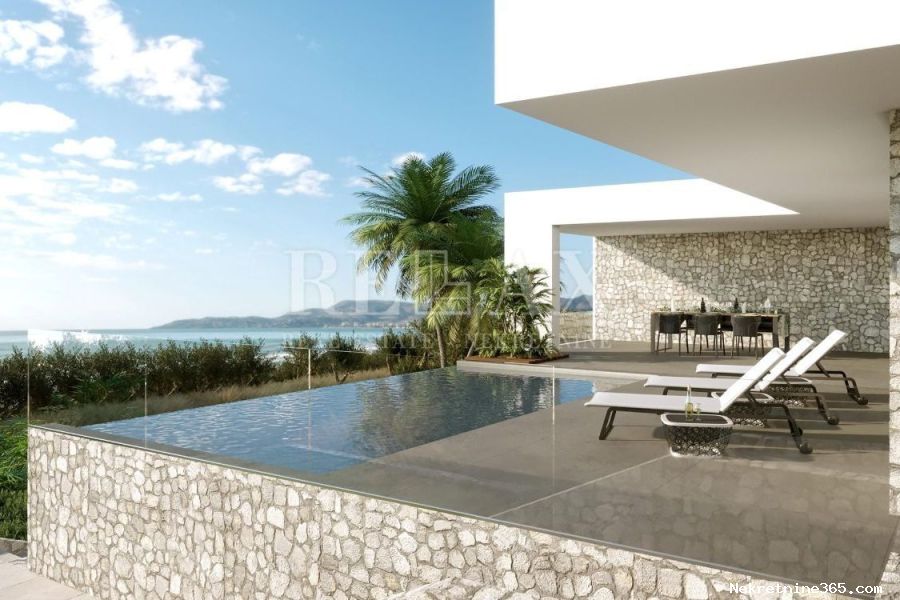
580,000.00 €
- 64334 m²
Property for
Sale
House type
detached
Property area
334 m²
Lot Size
463 m²
Number of Floors
1
Bedrooms
6
Bathrooms
4
Updated
3 months ago
Built
2024
Country
Croatia
State/Region/Province
Primorsko-goranska županija
City
Novi Vinodolski
City area
Klenovica
ZIP code
51250

Ownership certificate
yes
Energy efficiency
In preparation
Garage
yes
Number of parking spaces
2
Description
In the peaceful surroundings of Poljica, with a stunning panoramic sea view, there is a partially constructed spacious villa, ideal for those who wish to personalize their future home. The villa spans three floors, with a total area of 334.40 m². Its southern orientation ensures plenty of natural light and breathtaking sea views from every floor.
The basement, covering 63.40 m², houses a garage, a laundry/boiler room, and additional storage space.
The ground floor, measuring 148.30 m², includes an entrance area, a spacious living room, a kitchen with a dining area, a bathroom, and a covered terrace, offering the perfect space for relaxation. A swimming pool is also located here, ideal for refreshing dips during hot summer days.
On the first floor, with an area of 122.70 m², there are three bedrooms, each with its own en-suite bathroom, ensuring maximum comfort and privacy. The bedrooms also have access to a loggia, from which you can enjoy the stunning sea view.
The villa is being sold in its current construction stage, but there is an option to purchase it fully finished for a price of €1,200,000, tailored to the wishes of the future owner. It is perfect for those seeking a peaceful environment while desiring proximity to the sea and all essential amenities.
ID CODE: 978
-
View QR Code

-
- Current rating: 0
- Total votes: 0
- Report Listing Cancel Report
- 323 Shows

