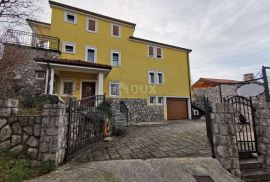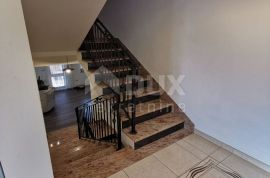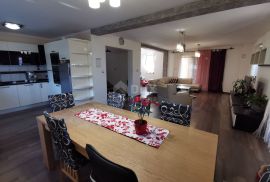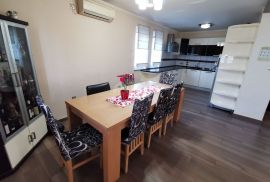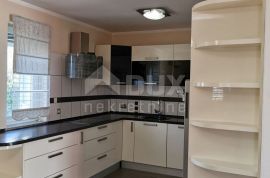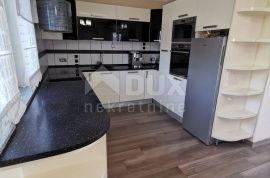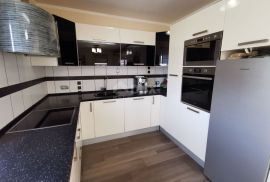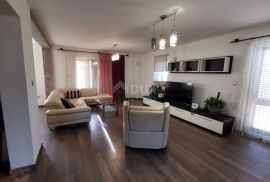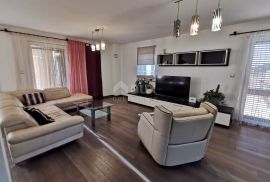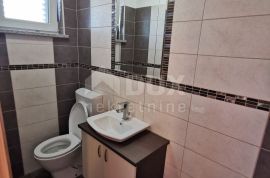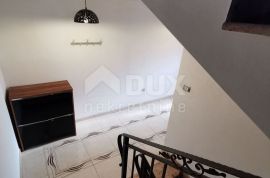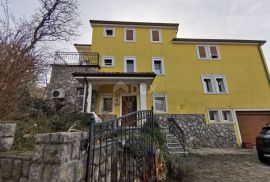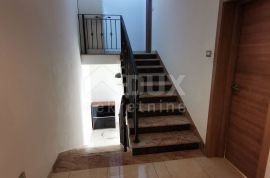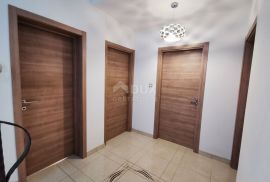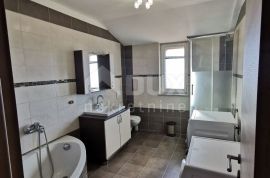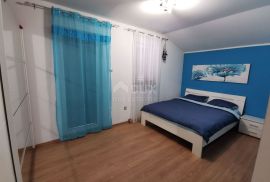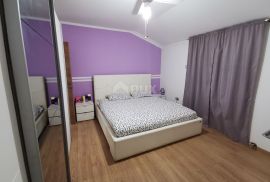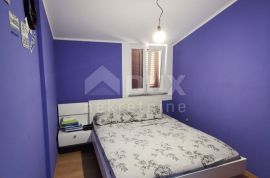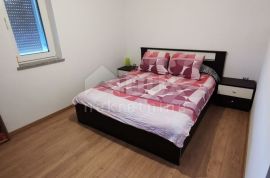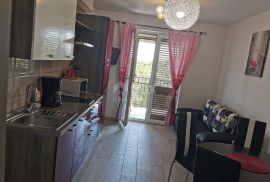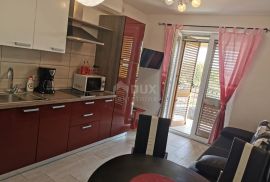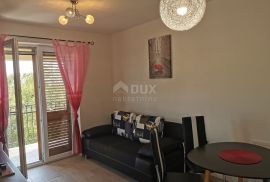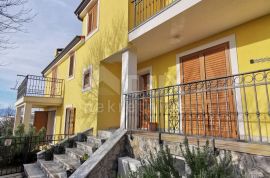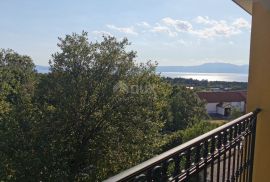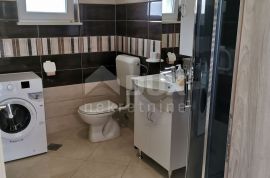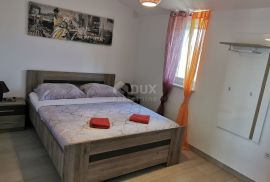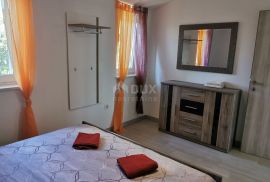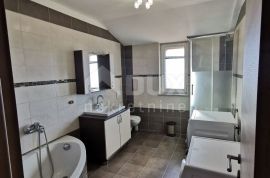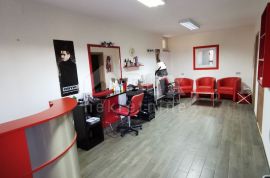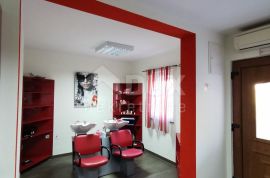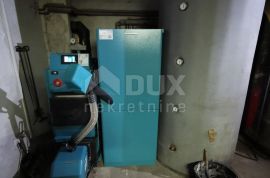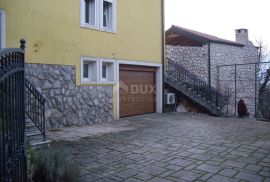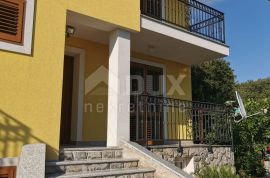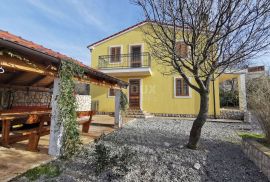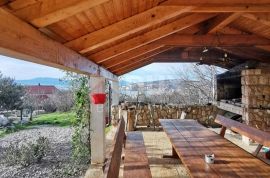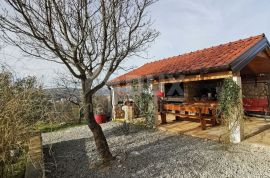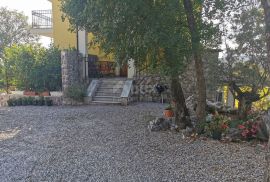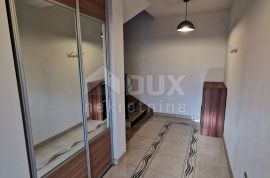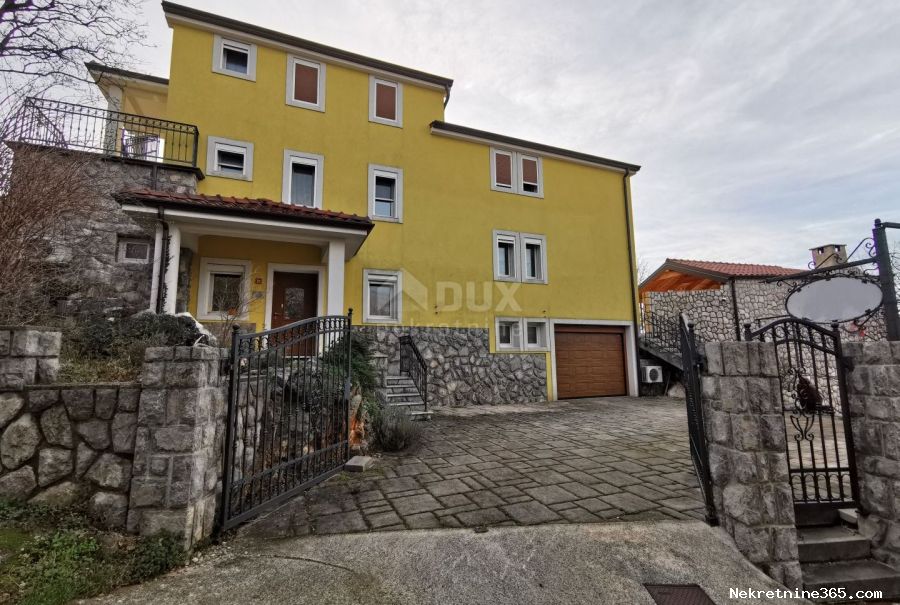
1,300,000.00 €
- 93370 m²
Property for
Sale
House type
detached
Property area
370 m²
Lot Size
635 m²
Bedrooms
9
Bathrooms
3
Updated
1 month ago
Built
2012
Country
Croatia
State/Region/Province
Primorsko-goranska županija
City
Kraljevica
City area
Kraljevica
ZIP code
51262

Building permit
yes
Location permit
yes
Ownership certificate
yes
Energy efficiency
In preparation
Central heating
yes
Garage
yes
Number of parking spaces
7
Description
KRALJEVICA - Family house + building plot (781 m2)
In a quiet location, approx. 500 m from the sea and the city center, this attractive property is located on a plot of 1563 m2, completely surrounded by a stone wall on two sides. It is sold exclusively as a whole.
The house, built in 2012, covers an area of approx. 370 m2 and consists of a garage, tavern, office space (45 m2), two apartments 1 bedroom + living room (2 x 33 m2) and a two-story apartment 4 bedrooms + living room (175 m2).
On the 635 m2 garden there are several parking spaces, a gazebo with a barbecue and a space for socializing (46 m2) and a garden with various fruit trees and Mediterranean plants. Due to its size, it allows the construction of a swimming pool.
All residential units have their own entrances. Access to the garage and office space is possible from the outside as well as via the internal staircase. Smaller apartments are fully furnished and equipped for rent and achieve extremely good annual results of reservations and reviews. Each has a terrace with a sea view. The two-story apartment has three exits to the garden from the lower floor, while two of the four rooms on the upper floor have their own terraces with a view of the sea.
The property was not built with the intention of selling it, but as a project for the construction of a family home, and attention was paid to every detail in terms of quality, functionality and comfort. 55 cm thick walls with 14 cm thick thermal insulation and PVC joinery with three-layer glass, mosquito nets and aluminum shutters in the color of golden oak guarantee energy efficiency. The pellet boiler located in the tavern is connected to underfloor heating in all rooms, except in two smaller apartments where the preparation for radiators was carried out. Two quality Daikin air conditioners with inverters are sensibly placed in the large apartment, while one is located in each of the smaller apartments and one in the office space. The office also has its own electricity consumption meter. Of the other equipment, the connection for telephone and Internet and video surveillance should be highlighted.
Building land as a separate plot of 781 m2 represents an excellent opportunity to build an apartment house near the family home as an investment for tourist rental.
Dear clients, the agency commission is charged in accordance with the General Terms and Conditions.
https://www.dux-nekretnine.hr/opci-uvjeti-poslovanja
ID CODE: 26721
-
View QR Code

-
- Current rating: 0
- Total votes: 0
- Report Listing Cancel Report
- 191 Shows

