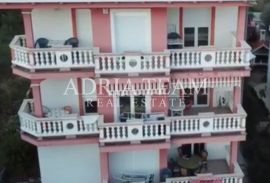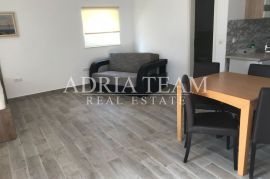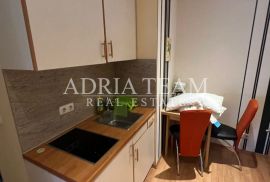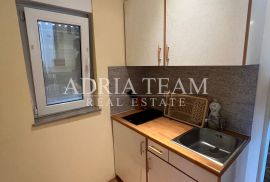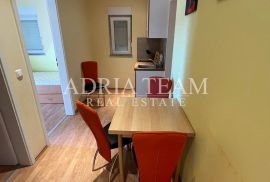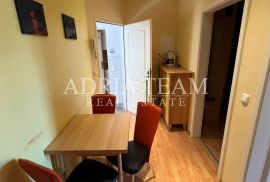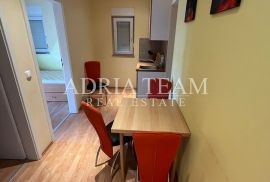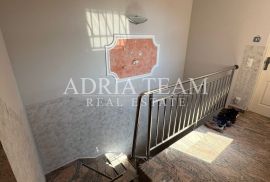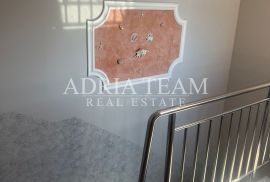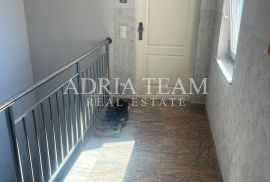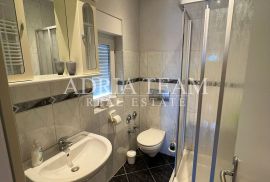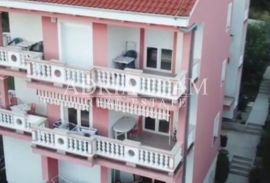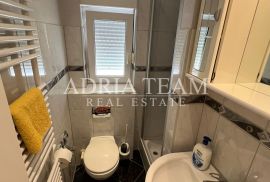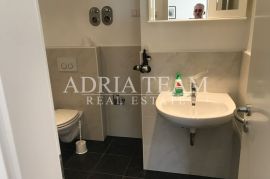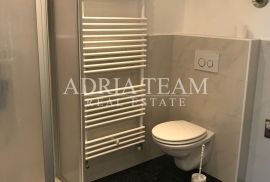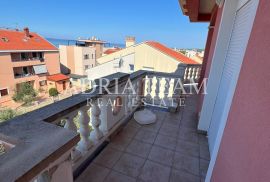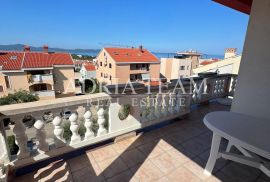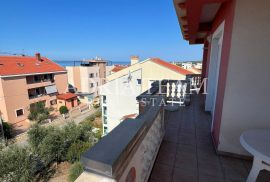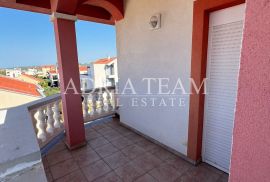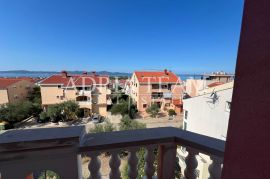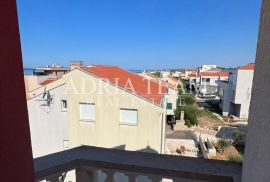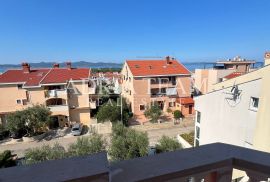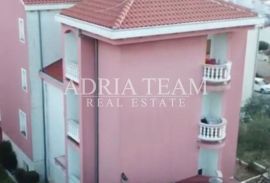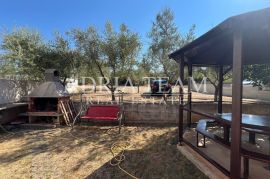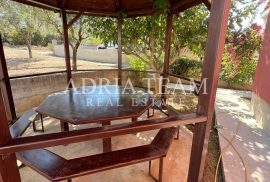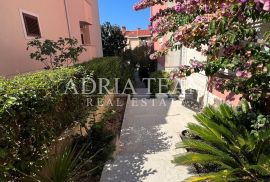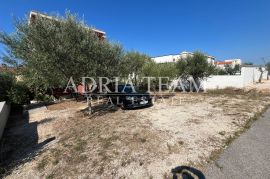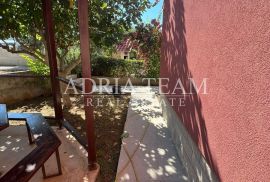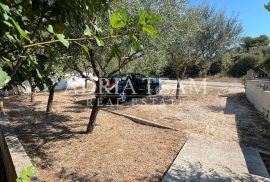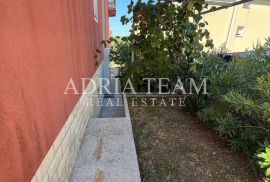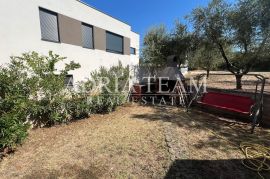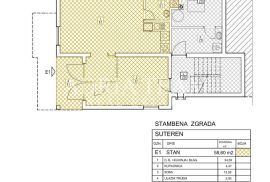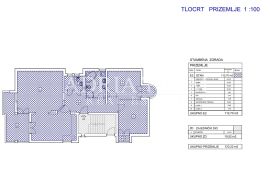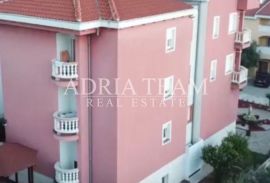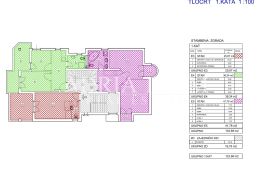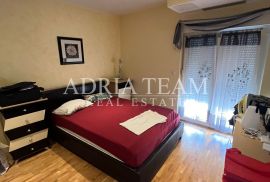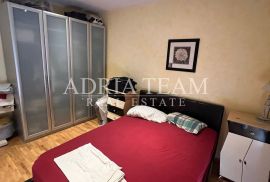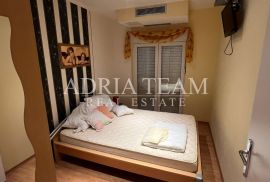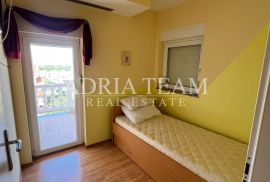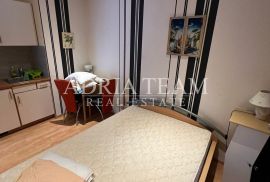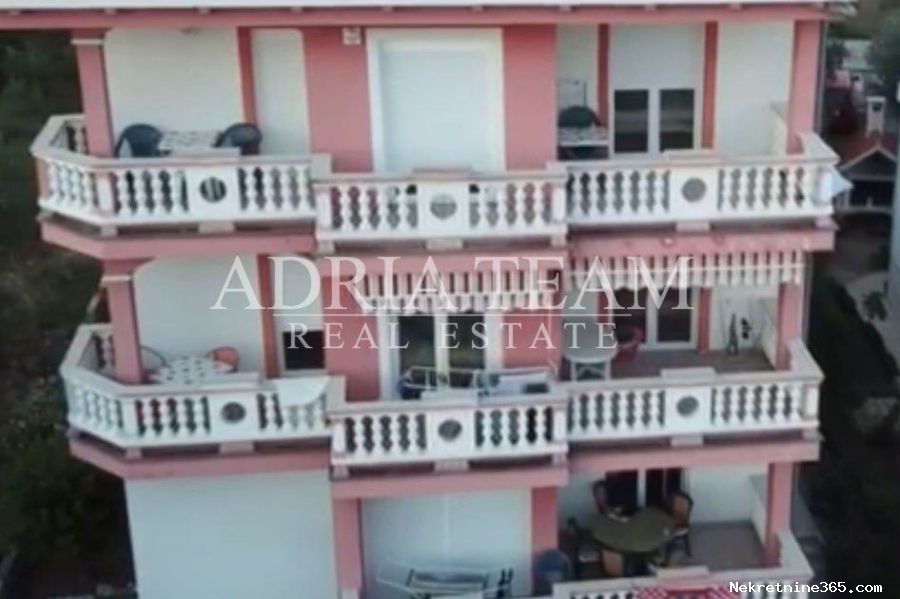
850,000.00 €
- 198438.43 m²
Property for
Sale
House type
detached
Property area
438.43 m²
Lot Size
480 m²
Bedrooms
19
Bathrooms
8
Updated
5 months ago
Condition
Needs renovation
Built
2004
Country
Croatia
State/Region/Province
Zadarska županija
City
Zadar
City area
Diklo
ZIP code
23000

Building permit
yes
Ownership certificate
yes
Infrastructure
-
 Water
Water
-
 Active telephone line
Active telephone line
-
 Air conditioner
Air conditioner
-
 Telephone installation
Telephone installation
-
 Black pit
Black pit
-
 ADSL
ADSL
Energy efficiency
In preparation
Number of parking spaces
10
Description
For sale HOUSE with a sea view in Diklo in Zadar. The property consists of 8 residential units spread over the basement, ground floor, 1st and 2nd floor.
PROPERTY DESCRIPTION:
BASEMENT - S1 (living room with kitchen and dining room of 34.59 m2, bathroom of 4.47 m2, bedroom of 13.59 m2 and entrance porch of 2.98 m2) - 55.63 m2
GROUND FLOOR - S2 (living room with kitchen and dining room of 45.70 m2, 2 bedrooms of 13.20 m2 and 14.35 m2, hallway of 12.45 m2, bathroom of 7.87 m2, toilet of 1.75 m2, storage of 1 ,78m2, covered terrace (6.25m2), 2 loggias (1.50m2 and 0.83m2)) - 105.68m2
1ST FLOOR - S3 (living room + bedroom + kitchen + dining room of 14.04 m2, bathroom of 2.83 m2 and covered terrace of 4.50 m2) - 21.37 m2
S4 (living room + kitchen + dining room of 8.86 m2, 2 bedrooms of 8.64 m2 and 5.75 m2, bathroom of 3.49 m2 and covered terrace of 4.75 m2) - 31.49 m2
S5 (living room + kitchen + dining room of 7.75 m2, 2 bedrooms of 11.60 m2 and 13.94 m2, bathroom of 5.39 m2, 2 loggias (1.50 m2 and 0.83 m2)) - 41.01 m2
2ND FLOOR - S6 (living room + bedroom + kitchen + dining room of 14.04 m2, bathroom of 2.83 m2 and covered terrace of 4.50 m2) - 21.37 m2
S7 (living room + kitchen + dining room of 8.41 m2, 2 bedrooms of 8.64 m2 and 5.75 m2, bathroom of 3.49 m2 and covered terrace of 4.75 m2) - 31.04 m2
S8 (living room + kitchen + dining room of 7.75 m2, 2 bedrooms of 11.60 m2 and 13.94 m2, bathroom of 5.39 m2, 2 loggias of 1.50 m2 and 0.83 m2)) - 41.01 m2
- air conditioning (inverter): boiler room in the basement;
- maintained and arranged courtyard;
- laundry room in the basement (5.40 m2);
- enough space to set up a swimming pool
For any additional information and to schedule a tour, feel free to contact us at any time with confidence.
Custom ID: 24-155N
Energy class: U izradi
Reference Number
633154
Agency ref id
24-155N
-
View QR Code

-
- Current rating: 0
- Total votes: 0
- Report Listing Cancel Report
- 250 Shows

