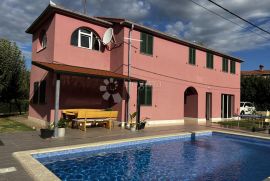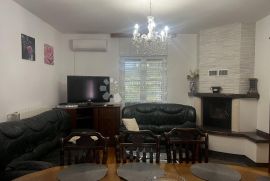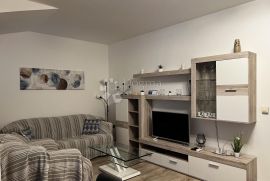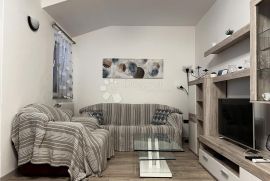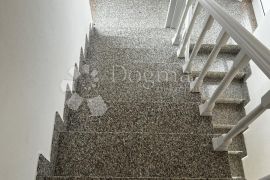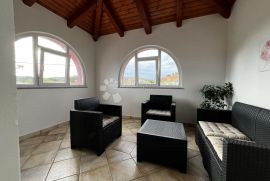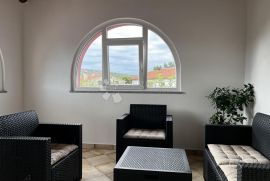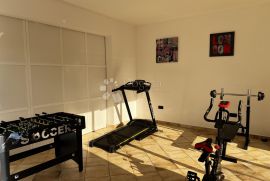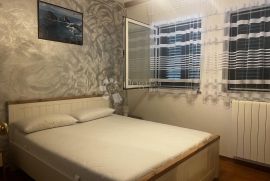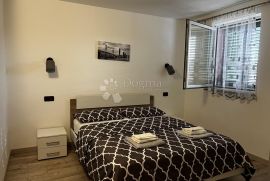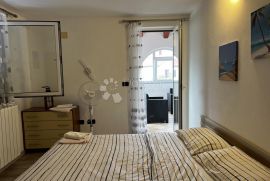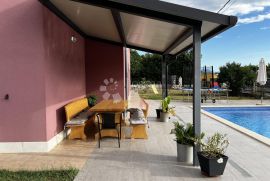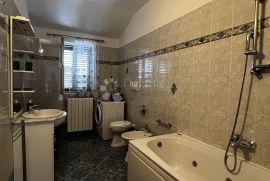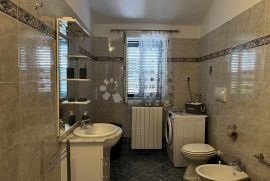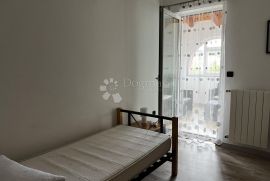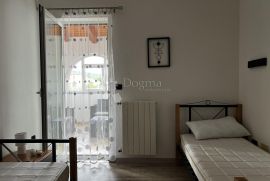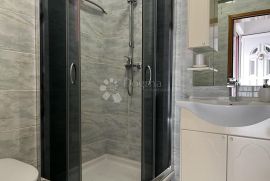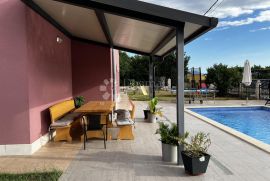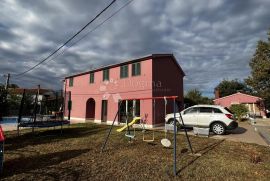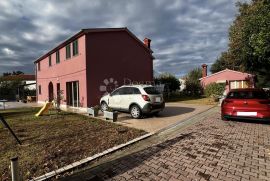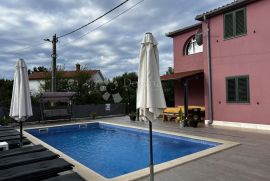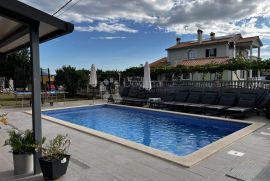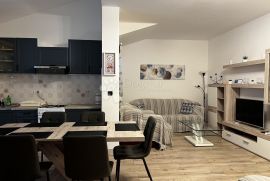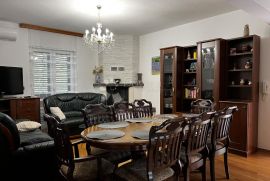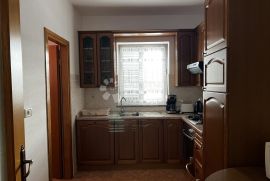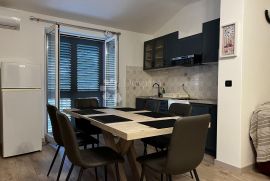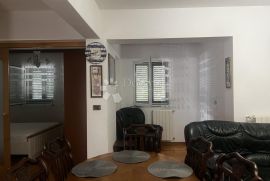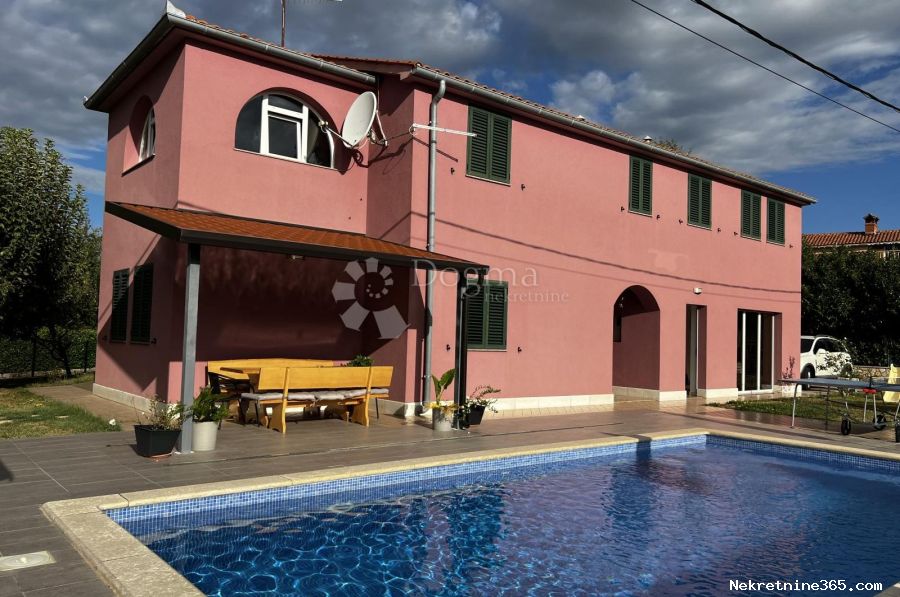
1.00 €
- 73242 m²
Property for
Sale
House type
detached
Property area
242 m²
Lot Size
1079 m²
Number of Floors
1
Bedrooms
7
Bathrooms
3
Updated
2 months ago
Built
2003
Country
Croatia
State/Region/Province
Istarska županija
City
Labin
City area
Labin
ZIP code
52220

Building permit
yes
Ownership certificate
yes
Garage
yes
Description
LABIN
Labin is a historical town located on the east coast of Istria, known for its rich cultural heritage and preserved medieval architecture. The old town of Labin is located on a hill, with a beautiful view of the surroundings and the sea, while the newer part of the town is located at the foot. The town is known for its art scene, mining history and proximity to the popular tourist destination of Rabac. Labin offers a pleasant blend of history, culture and natural beauty, attracting visitors from all over the world.
In Labin, a spacious house built in 2003 is for sale, which extends over the ground floor and first floor, with a total net area of 242 m². On the ground floor there is a bedroom, a bathroom, a spacious kitchen with a dining room and a living room, next to the kitchen there is a storage room, and there is also a garage and a gym. Internal stairs lead to the first floor, where there are four bedrooms and two bathrooms, a kitchen with a dining room, a living room, a closed terrace to which two bedrooms have access, and two open terraces with exits from the living area and one bedroom. The house has oil central heating and two air conditioning units.
The plot on which the house is located covers an area of 1079 m², and on it there is also an auxiliary building of 46 m², which includes a kitchen, a bedroom, a bathroom, a pantry and a large fireplace.
The house also has a swimming pool of 32 m², as well as several parking spaces, including open parking spaces and a garage.
* SPACIOUS HOUSE WITH POOL (ground floor and first floor)
* ground floor - 1 bedroom
* floor - 4 bedrooms
* OIL CENTRAL HEATING
* NET AREA OF THE HOUSE 242 m2
* AUXILIARY BUILDING OF 46 m2 (another bedroom)
* SWIMMING POOL 32 m2
For a personalized tour, you have at your disposal:
ROBERTA POROPAT
Licensed agent
Mobile 00385 95 528-3152
roberta.poropat@dogma-nekretnine.com
ID CODE: IS1513811
-
View QR Code

-
- Current rating: 0
- Total votes: 0
- Report Listing Cancel Report
- 129 Shows

