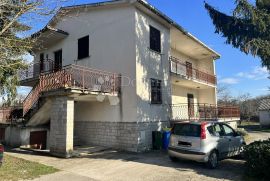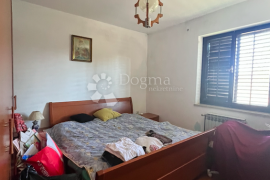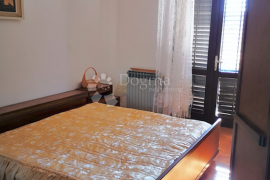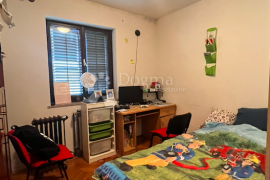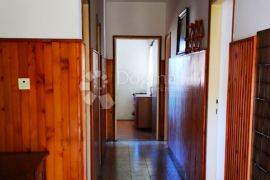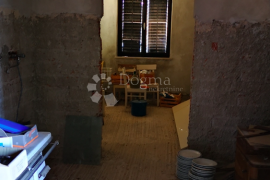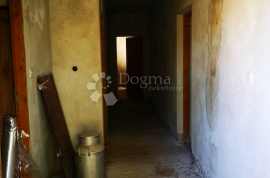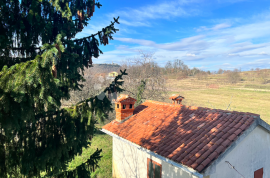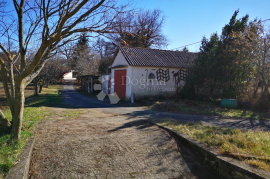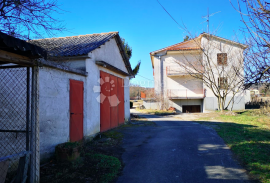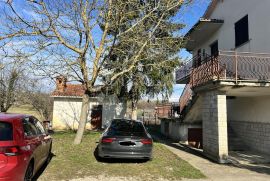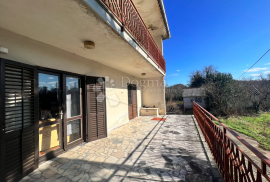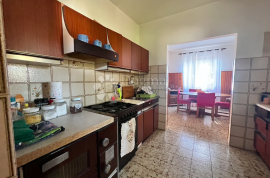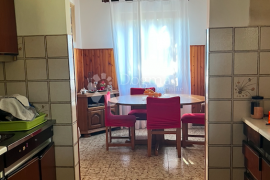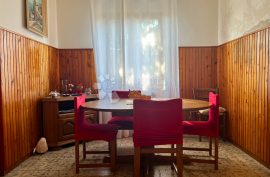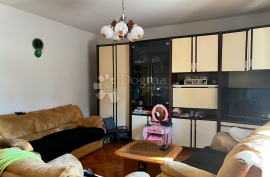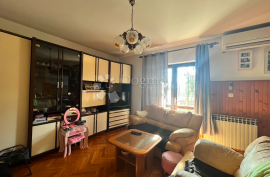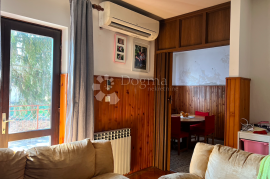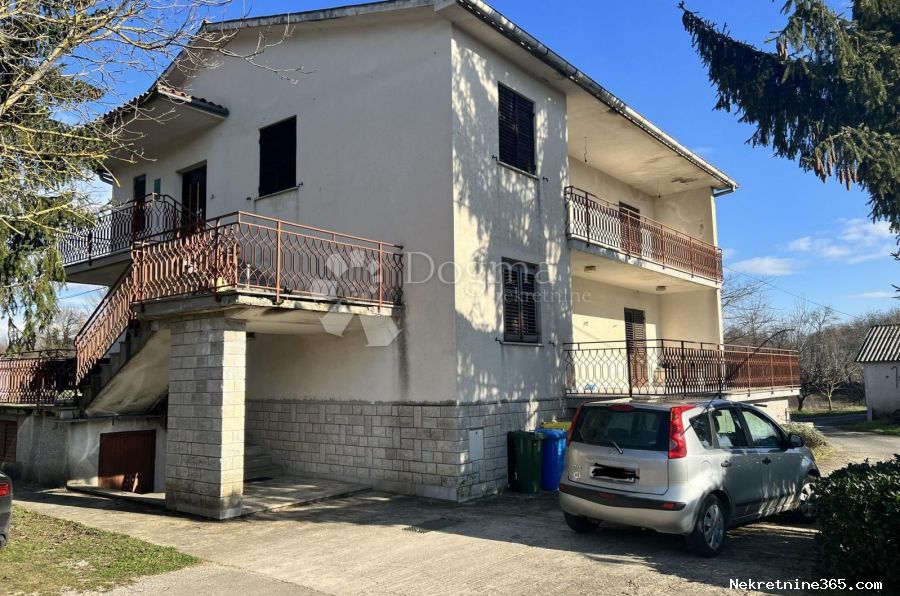
280,000.00 €
- 102255 m²
Property for
Sale
House type
detached
Property area
255 m²
Lot Size
2777 m²
Number of Floors
2
Bedrooms
10
Bathrooms
2
Updated
9 months ago
Built
1980
Country
Croatia
State/Region/Province
Istarska županija
City
Pićan
City area
Pićan
ZIP code
52332

Ownership certificate
yes
Garage
yes
Description
PICAN In the very center of Istria, a family house is for sale in a location that offers complete peace and privacy. The house was built in . and it also has a building plot of m2. The house is built on three floors and consists of a basement, ground floor and first floor. In the basement there is also a tavern, a garage and a cistern with a total area of m2. In the area of the basement, only the rough works of the first phase were carried out, so there is no plaster, installation base, etc. In the area of the ground floor there is a living space - an apartment, which is fully decorated and equipped with usual elements and materials and was previously used for living. The floors in the rooms are covered with parquet, while the other rooms have ceramic tiles. The exterior and interior carpentry is wooden, and central heating on liquid fuel is installed in the apartment in question. The usable area of the ground floor is m2. In the area of the first floor there is an unfinished living space with the same contents as the apartment on the ground floor, but it is unfinished, so only the works of the first phase were carried out, including partition walls, internal plaster, external carpentry, and the first phase of installations. The usable floor area is m2. The facade of the building is partially covered with stone, and for the most part it is plastered and finished with "hyrof". A tavern with a fireplace is located in the immediate vicinity of the house, with a total area of m2, then there is an auxiliary building, i.e. a garage, on the southeast side of the plot, which is further away from the house. The facade of the garage is plastered, and its total area is m2. 255 m2 of living space + 140 m2 (storage room, boiler room and underground garage) For anything additional, you have at your disposal: ROBERTA POROPAT Licensed agent Mobile Telephone ID CODE: IS1507393
-
View QR Code

-
- Current rating: 0
- Total votes: 0
- Report Listing Cancel Report
- 373 Shows

