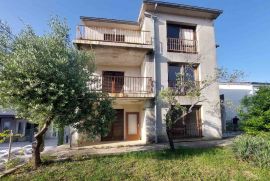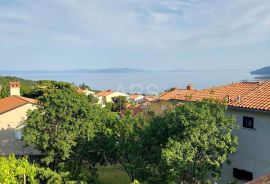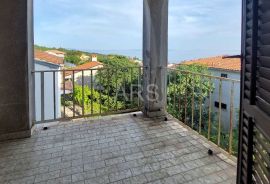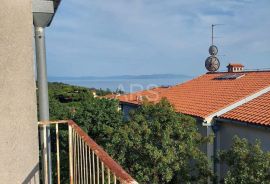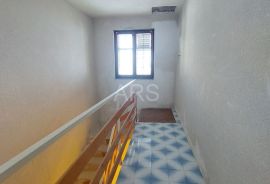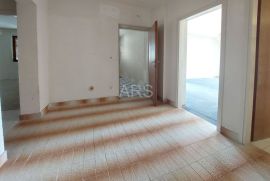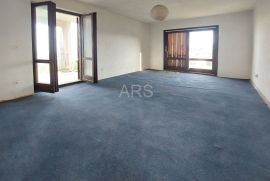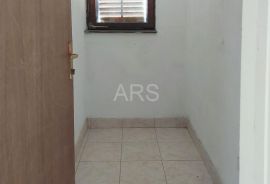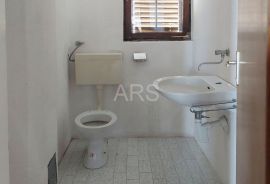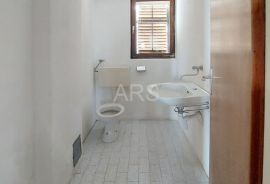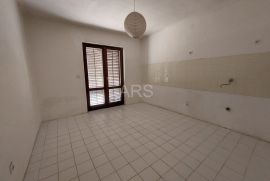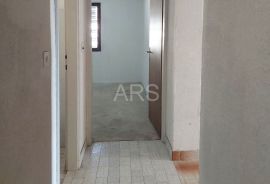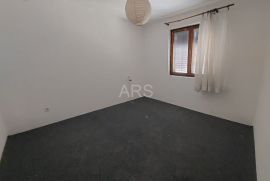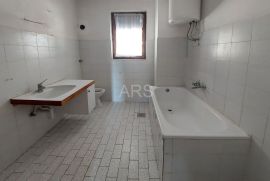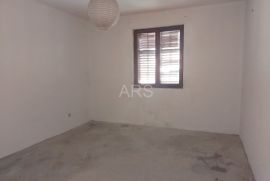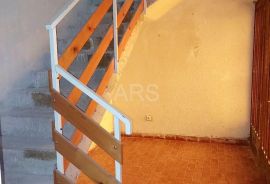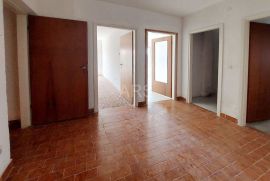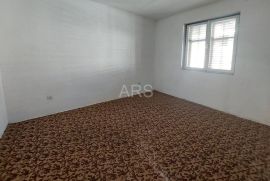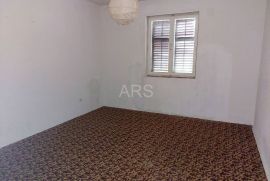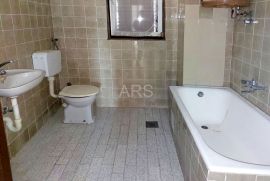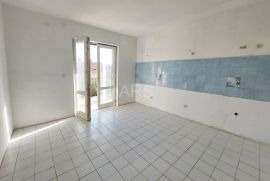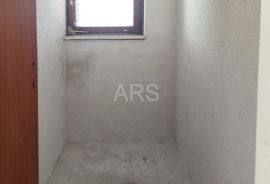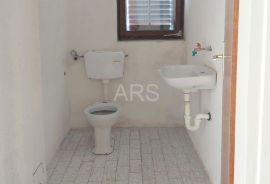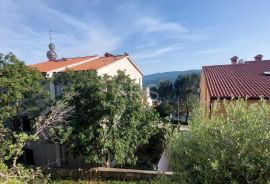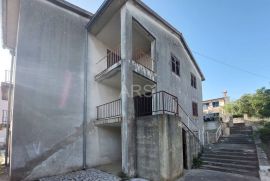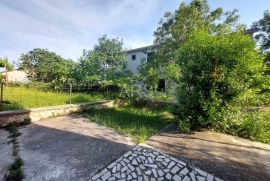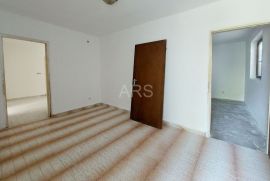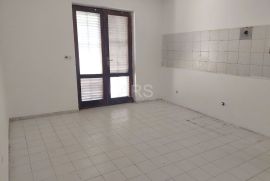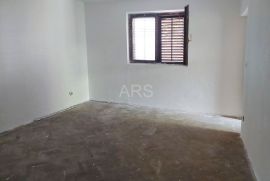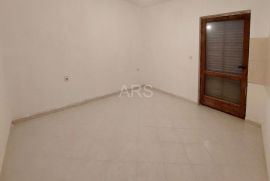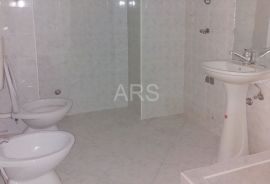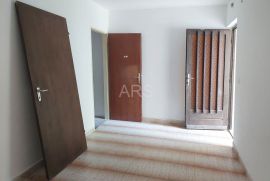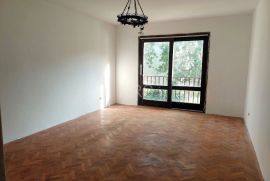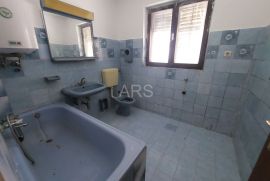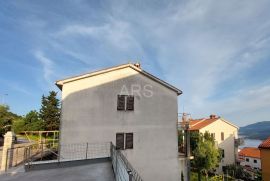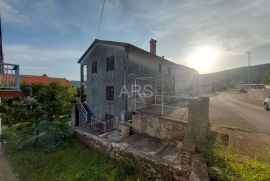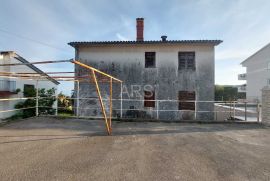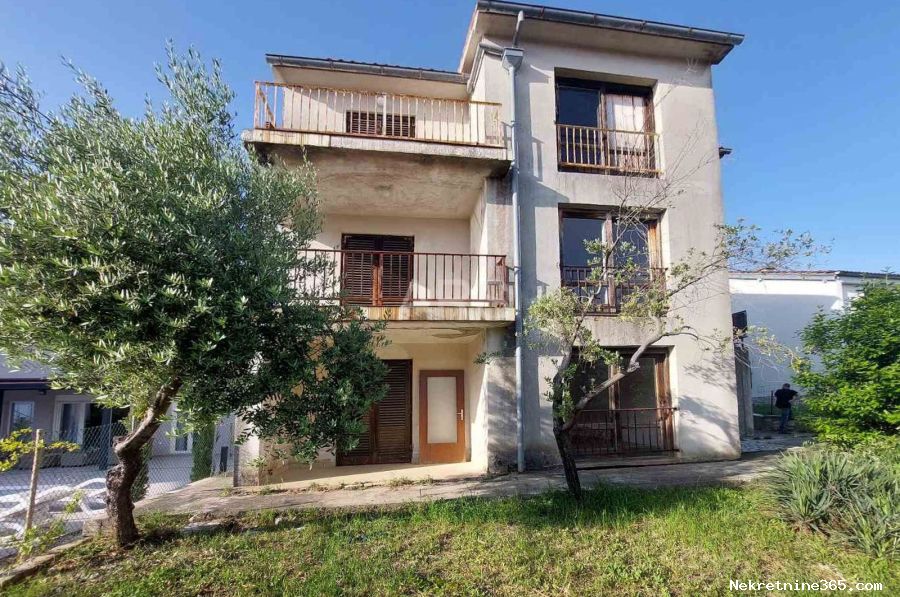
415,000.00 €
- 9310.8 m²
Property for
Sale
Property area
310.8 m²
Lot Size
300 m²
Bedrooms
9
Updated
1 week ago
Country
Croatia
State/Region/Province
Istarska županija
City
Labin
City area
Rabac
ZIP code
52220

Inspection certificate
yes
Infrastructure
-
 Electricity
Electricity
Description
This house requires a complete redesign of the interior space to maximize the use of surfaces and of course a new exterior look. It is looking for owners who like to turn something old into a functional and modern space.
It consists of a basement, ground floor and first floor.
Basement apartment:
an independent apartment in the basement with its own entrance - 103 m2
this space could be ideal for guests, a home office, or even as a rental unit.
Ground Floor:
the ground floor is accessed via an external staircase.
it offers 87 m² of living space.
there’s an entrance terrace and a staircase (16.90 m²) leading to the first floor.
First Floor:
the first floor has an area of 93.40 m².
it is connected to the ground floor by an internal staircase.
from this level you can enjoy a beautiful view of the sea.
Parking lot expansion:
During the renovation, consider careful planning to expand the parking lot.
Ensuring adequate parking space is essential for convenience.
Transforming an old space into something functional and modern requires thoughtful design and creativity, so this house represents an interesting challenge for future owners.
-
View QR Code

-
- Current rating: 0
- Total votes: 0
- Report Listing Cancel Report
- 462 Shows

