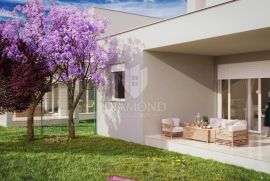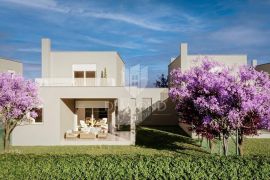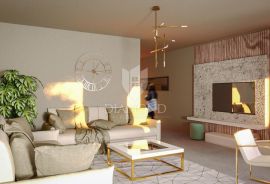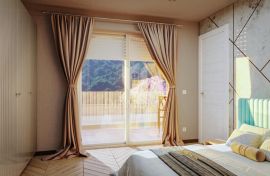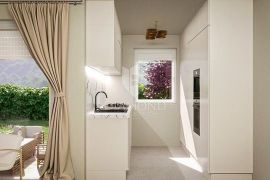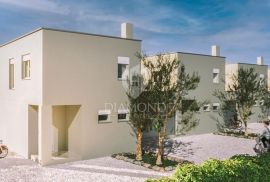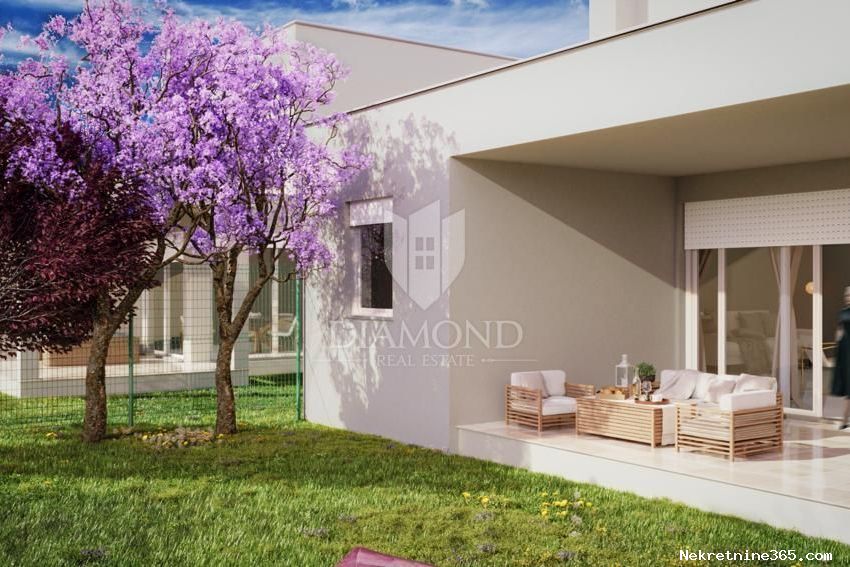
400,000.00 €
- 72167 m²
Property for
Sale
House type
detached
Property area
167 m²
Lot Size
246 m²
Number of Floors
1
Bedrooms
7
Bathrooms
2
Updated
9 months ago
Built
2024.
Country
Croatia
State/Region/Province
Istarska županija
City
Labin
City area
Labin
ZIP code
52220

Building permit
yes
Energy efficiency
In preparation
Garage
yes
Description
In an excellent location in the vicinity of Labin, we offer a new building with conveniences for family life or tourist rental. The house is part of a series of four buildings, designed as a multi-storey building, with a total area of 167 m2. On the ground floor there is a spacious living room, dining room, kitchen, guest toilet and storage, while on the first floor we have two bedrooms with their own bathrooms, one of which has its own balcony (9.90 m2). The connected garage for two cars has an area of 31.8 m2. The living room has a functional connection with the outdoor covered terrace ( m2). The property is currently under construction, but is being sold completely finished, with installed sanitary facilities, kitchen and heating and cooling systems. The rest of the furnishing and furnishing is left to the choice of the future owners, adapted to their wishes. The excellent location offers walking distance to shops, school, post office, clinic, restaurants and cafes, while the town of Labin with its complete infrastructure is only 5 kilometers away. This property represents an ideal opportunity for a family home, but also has great potential for a holiday home, given its proximity to Rabac and its beautiful beaches and clear sea, only 10 km away. ID CODE:
-
View QR Code

-
- Current rating: 0
- Total votes: 0
- Report Listing Cancel Report
- 245 Shows

