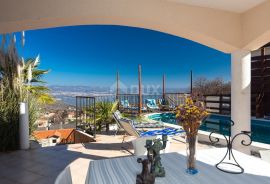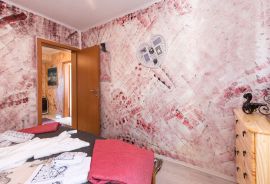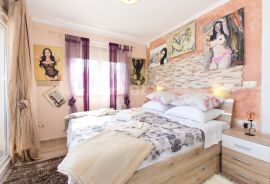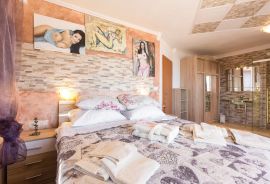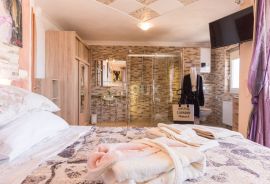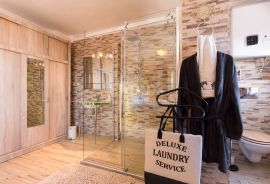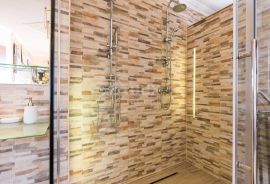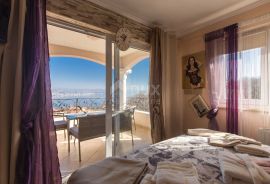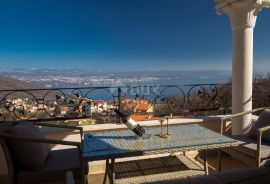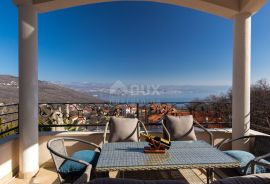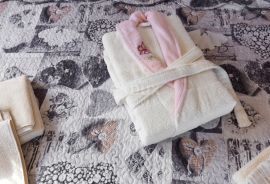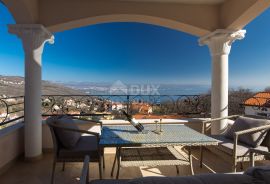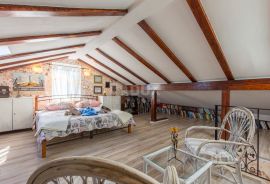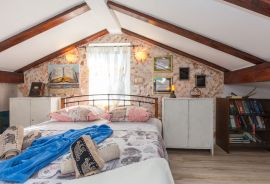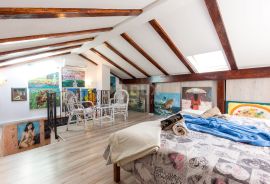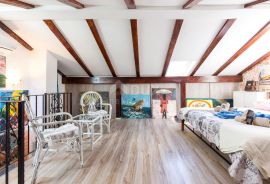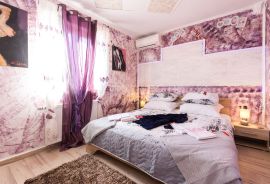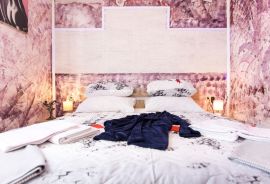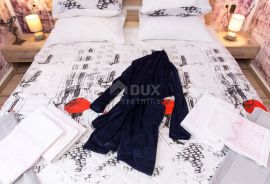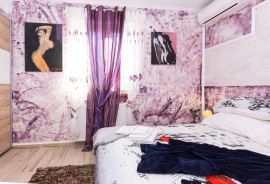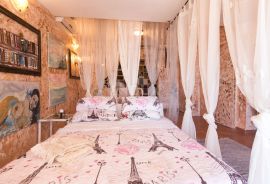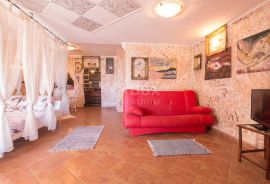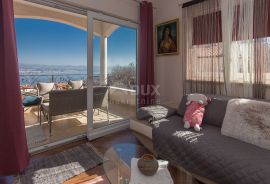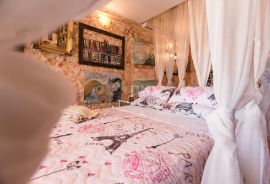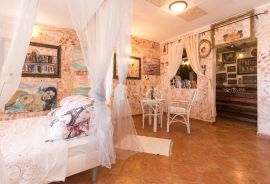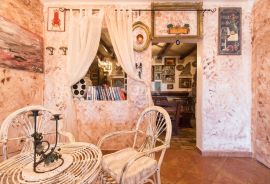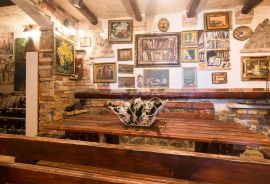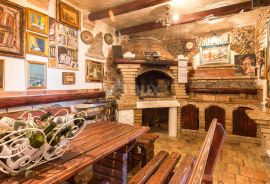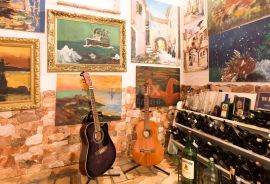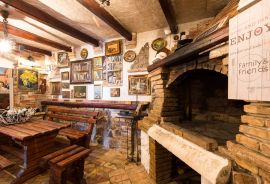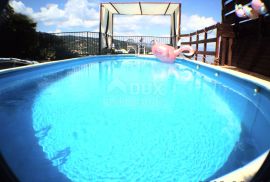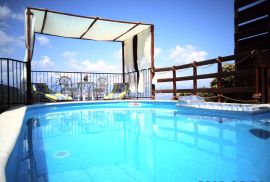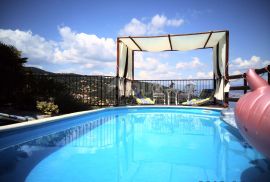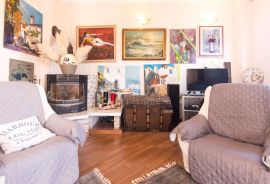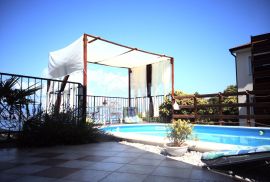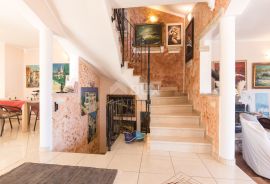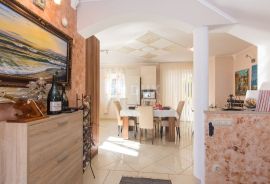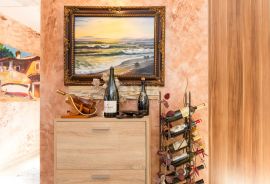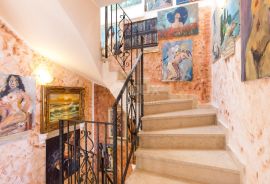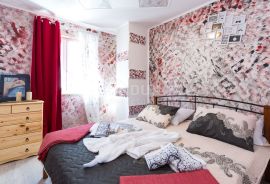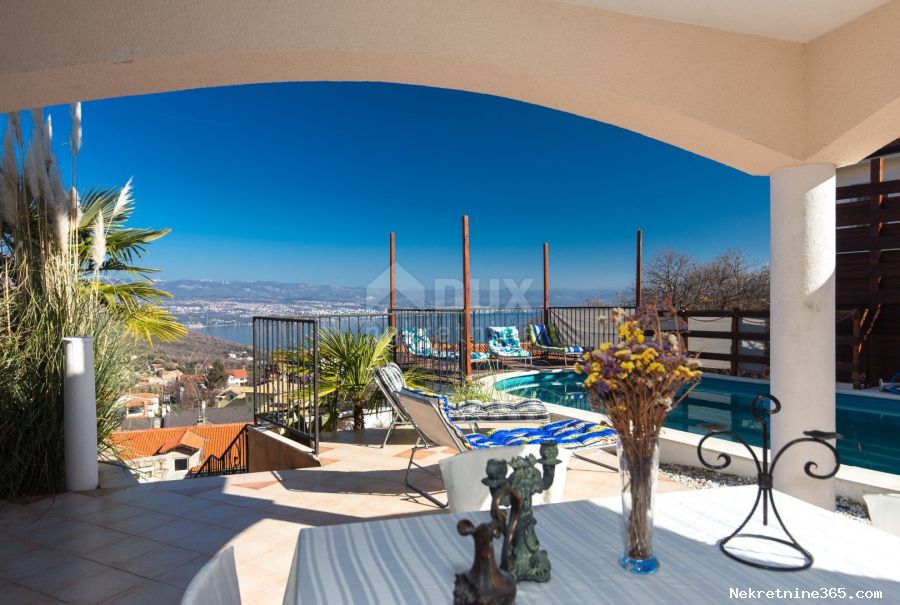
800,000.00 €
- 63267 m²
Property for
Sale
House type
semi-detached
Property area
267 m²
Lot Size
423 m²
Number of Floors
1
Bedrooms
6
Bathrooms
3
Updated
1 month ago
Built
2014
Country
Croatia
State/Region/Province
Primorsko-goranska županija
City
Lovran
City area
Lovran
ZIP code
51415

Building permit
yes
Location permit
yes
Ownership certificate
yes
Central heating
yes
Garage
yes
Number of parking spaces
2
Description
A beautiful, luxurious, stylish semi-detached house is located approx. 2 km from the center of Lovran, and consists of a two-story apartment with a high attic with a total living area of 190m2 and one studio apartment with a tavern in the basement. So, the house is built on four floors: basement, ground floor, first floor and attic. The internal stairs lead to the ground floor, i.e. the first floor, where there is a beautiful large living room with a view of the entire Kvarner and an indoor fireplace, a covered terrace, and a kitchen and dining room with access to the back of the house to a covered terrace where there is also an outdoor summer kitchen. The first floor also has the main entrance and guest toilet. Internal stairs lead to the second floor, where there are three large bedrooms with a large bathroom that also has access to a small terrace. Each room is decorated in a special style and painted in the style of "Pike Venetian", which makes each room specific and special. The main room, which is 24 m2 in size, has its own bathroom and toilet, and the exit to the covered terrace offers a beautiful view of Kvarner and Rijeka. Also from the second floor, internal stairs lead to the attic, which is 60 m2 and in which you can optionally make a studio, a library or a small apartment, and currently there is a large room with a library and storage in the attic. In the attic there are two skylights and one on the side. On each floor there are beautiful large covered balconies with a magnificent view of the sea, Rijeka and the Kvarner Bay. In the basement there is a tavern with an antique-style fireplace, a bathroom and a boiler room. The studio apartment is located on the ground floor of the house, and consists of a living room with a bedroom that form one unit, a kitchen and dining room, and a bathroom with a total area of 76 m2. It is decorated in a rustic style, made of old bricks, beams and stone, which creates a pleasant environment for relaxation. The house has its own solid fuel central heating boiler, which heats the whole house and hot water. The heating is central, with radiators on the ground floor, radiators on the first floor and bathrooms on the ground floor, and radiators in the rooms and attic. The house is fully air-conditioned, so it can be heated with air conditioners in the winter, and in the summer there is a pleasant breeze blowing every evening that cools down pleasantly and enables a comfortable sleep throughout the night. In front of the house there are parking spaces for two vehicles, so one garage and one parking space. The fence around the house is made of stone and greenery, and the peak of pleasure in this villa is provided by the swimming pool and the sun deck around it, the jacuzzi and the large outdoor grill located on the upper part of the ground above the villa, where you can enjoy an excellent barbecue with your company and a wonderful view of the whole of Kvarner. The house is located in a quiet location and is surrounded by chestnut trees and greenery. The villa has been in the function of tourism for 5 years, has a decision on categorization and successfully operates in the rental of the same, which can be rented as a whole house or separately apartment by apartment, so it is a good opportunity for an excellent investment in real estate because the house pays for itself and amortizes.
Dear clients, the agency commission is charged in accordance with the General Terms and Conditions www.dux-nekretnine.hr/opci-uvjeti-poslovanja
ID CODE: 1881
-
View QR Code

-
- Current rating: 0
- Total votes: 0
- Report Listing Cancel Report
- 235 Shows

