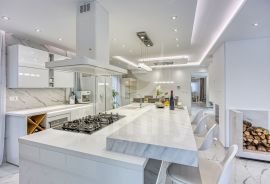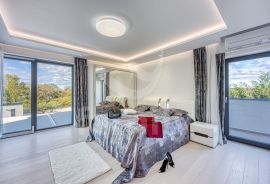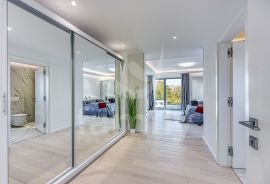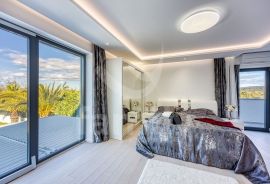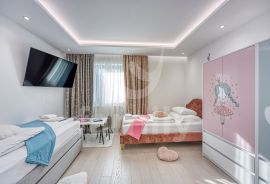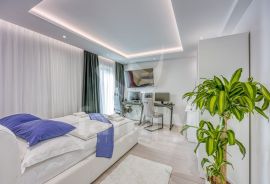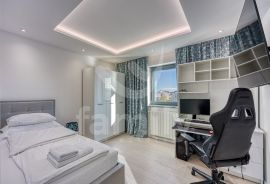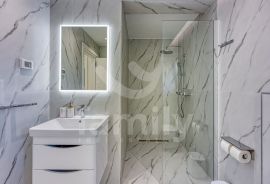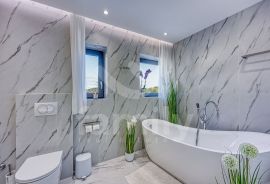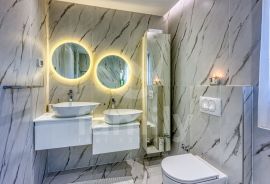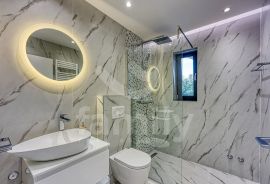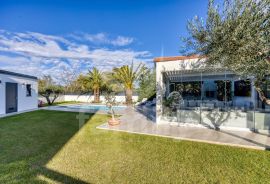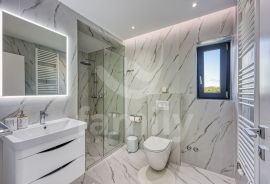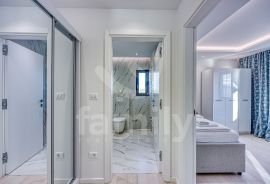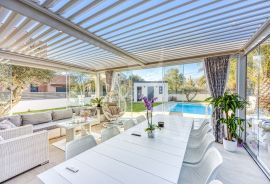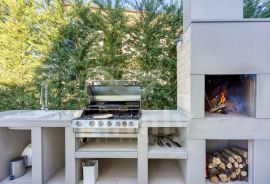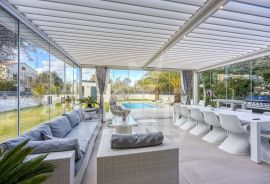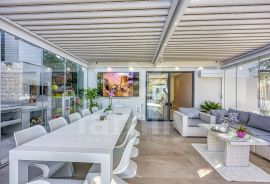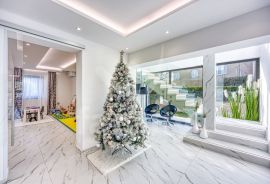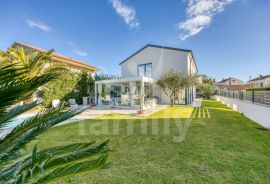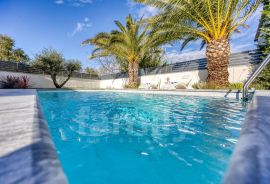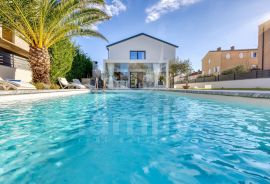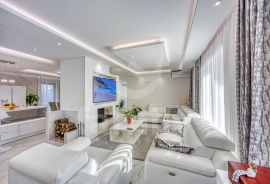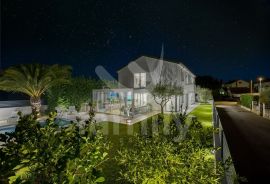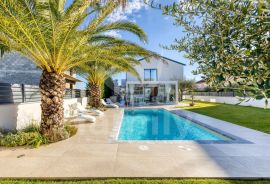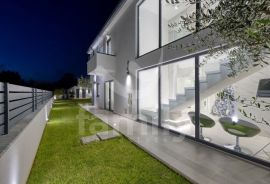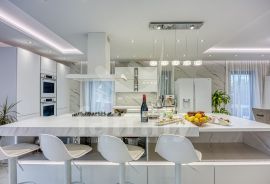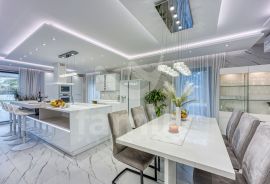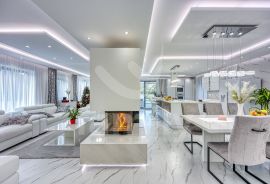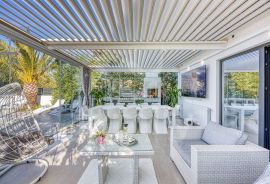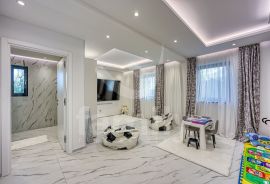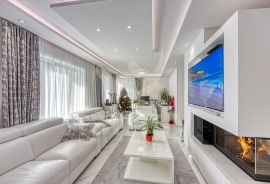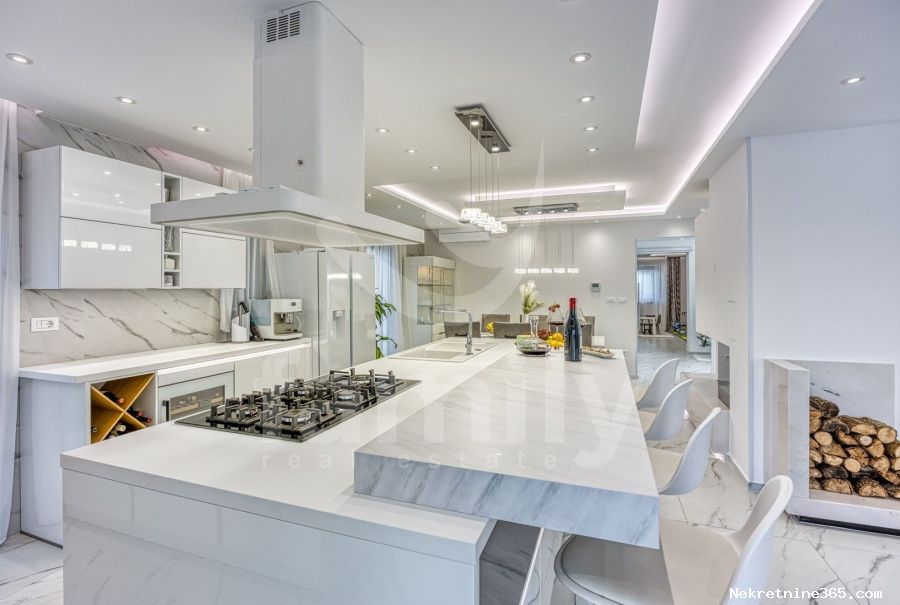
2,350,000.00 €
- 53358.0 m²
Property for
Sale
House type
detached
Property area
358.0 m²
Bedrooms
5
Bathrooms
3
Updated
1 month ago
Country
Croatia
State/Region/Province
Istarska županija
City
Rovinj
City area
Rovinj

Building permit
yes
Ownership certificate
yes
Infrastructure
-
 Water
Water
-
 Electricity
Electricity
-
 Telephone installation
Telephone installation
-
 Gas
Gas
-
 Sewage
Sewage
Access with vehicle
-
 Car
Car
Number of parking spaces
3
Description
The County of Istria is famous as one of the most suitable regions for life, and offers many natural beauties supported by a warm Mediterranean climate and a very cordial resident population. In the west of the Istrian peninsula there is a small ancient Roman town called Rovinj. Rovinj is rich in its heritage and old Roman infrastructures and legacies that give it a special atmosphere when enjoying this wonderful city, which is the leading tourist destination in Croatia. This extremely luxurious, high-quality and modern family villa is located in Rovinj, 2 km from the sea and the old town. The area of the villa is 358 m2 with a garden of 530 m2. It extends over two floors, the ground floor and the first floor. The villa has a total of 5 modernly designed bedrooms, 3 spacious bathrooms, a toilet, two living rooms, one of which is located under a modern pergola, as well as a luxurious and quality equipped kitchen. The designer living room is separated from the kitchen and dining room by a semi-open fireplace, and in it is a high-quality leather sofa made to measure exclusively for this villa, while there is also a small office space next to the living area of the house. "Open space" space includes a dining room with a fully equipped kitchen and kitchen appliances from a renowned global manufacturer, as well as a minibar designed to keep drinks at an adequate temperature. In addition to being spacious, the kitchen island also has a professional gas stove with a high-quality hood. There is also a bedroom on the ground floor that is currently used as a children's playroom with its own bathroom. An internal staircase with a glass railing leads to the first floor, which includes 4 bedrooms, one of which is a "master room" with a spacious bathroom and next to which there is also a bedroom used for the youngest members. On the first floor there is also a toilet and another bathroom for the remaining three bedrooms. The house has city gas and 10 units of air conditioning with two external units. In the garden there is an outdoor barbecue, a carefully maintained lawn with an automatic irrigation system, an outdoor bathroom, a storage room with a pool system, a salt water pool (electrolysis), a covered parking lot with two parking spaces, a small social area with a dining table tennis. Due to its location, high quality, surface area, contents, luxury, the mentioned real estate represents great potential for future buyers and offers the possibility of engaging in the hospitality business of renting, which would significantly speed up the return of invested funds or enjoying the same for a luxurious family life close to all accompanying facilities and beaches . FOR ALL OTHER INFORMATION, CALL AT: + Dean Žunić Licensed agent
-
View QR Code

-
- Current rating: 0
- Total votes: 0
- Report Listing Cancel Report
- 116 Shows

