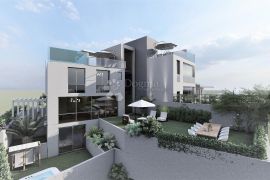
1,400,000.00 €
- 84225 m²
Property for
Sale
House type
semi-detached
Property area
225 m²
Lot Size
341 m²
Number of Floors
2
Bedrooms
8
Bathrooms
4
Updated
Apr 15, 2024
Newbuild
yes
Built
2023
Country
Croatia
State/Region/Province
Splitsko-dalmatinska županija
City
Podstrana
City area
Podstrana
ZIP code
21312

Building permit
yes
Location permit
yes
Ownership certificate
yes
Number of parking spaces
2
Description
LUXURIOUS MODERN VILLA WITH SWIMMING POOL I, DONJA PODSTRANA
We are selling a luxury modernist villa with a total net usable area of 225.31 m² located in the area of Donja Podstrana.
Podstrana stretches along a six-kilometer long coastline, a ten-minute drive from the city center of Split, and in the hinterland is the Perun hill, which is ideal for hiking and enjoying nature.
Podstrana is adorned with a gentle sea coast with crystal clear sea and well-groomed pebble beaches, which is ideal for relaxation and rest. The Lungomare (promenade) stretches along the entire Podstrana coast, designed for a relaxing walk and easy bike ride.
The total construction gross area is 240.38 m².
The villa has 1 residential unit. Pedestrian access to the main entrance to the building is on the southeast side. Vertical communication between floors is via an internal light staircase and an elevator through all floors.
The villa consists of a basement, ground floor, first and second floor. It has two parking spaces belonging to it, which are located outdoors.
In the basement there is a gym, bathroom, laundry room and utility room. On the ground floor there is a kitchen, a living room and dinning room. There are three bedrooms on the first floor, each with its own bathroom. On the second floor there is a roof terrace, a summer kitchen, a toilet, a swimming pool and a room for pool equipment.
Sea view already from the first floor of the villa.
The beach is 50 meters away, there is also an underpass to the beach, so it is not necessary to cross the road. Nearby are all essential amenities such as shops, cafes, restaurants, beaches and beach facilities, as well as public transport and a children's playground.
***The construction of the villa is in progress, and the completion of construction is planned at the end of the fifth month of 2024.***
FROM THE PROJECT DOCUMENTATION:
The load-bearing structure of the building consists of reinforced concrete walls and reinforced concrete slabs of mezzanine structures and roof structures. The basic structure is a reinforced concrete slab with a thickness of 30 cm.
The internal partition walls will be made of plasterboard, with a double coating of plasterboard panels, on a substructure made of galvanized CW 50 type profiles and filled with mineral wool. Wet areas are lined with moisture-resistant plasterboard.
The walls in the bathrooms and toilet will be covered with ceramic tiles. The floors will be made floating, on a layer of elasticized expanded polystyrene (EPS-T, with a reinforced cement screed and a final covering with parquet or ceramic tiles. Before the final coating with ceramic tiles, a waterproofing coating will be applied on the bathroom floors and on the walls around the shower.
In the staircase and the entrance hall, the final floor covering is made of non-slip stone slabs, while the balconies and terraces will be covered with ceramic tiles of appropriate anti-slip and resistance to external influences.
The undeveloped part of the plot will be arranged partly as a vehicular and pedestrian access and parking, and partly as a green area, horticulturally arranged with autochthonous low and tall plants.
The terrain around the building and the fence walls will be designed so that they do not disturb the appearance of the environment and that the natural water flow does not change to the detriment of neighboring properties and buildings. The fence walls on the lot will be constructed with a maximum height of 1.2 m, and the supporting walls with a maximum height of 1.5 m.
*Exempt from payment of real estate transfer tax 3%*
Inspection of the property is possible only with a signed brokerage contract.
For more information, floor plan of all floors and other questions, please contact:
DORA RADUJKO
GSM: +385 91 956 5822
[email protected]
ID CODE: ST716
Reference Number
536720
Agency ref id
ST716
-
View QR Code

-
- Current rating: 0
- Total votes: 0
-
Save as PDF

- 99 Shows











