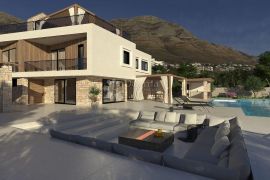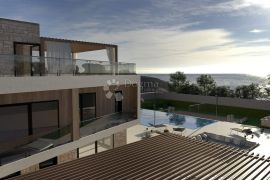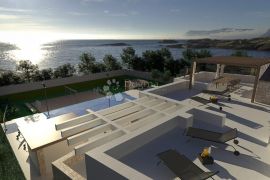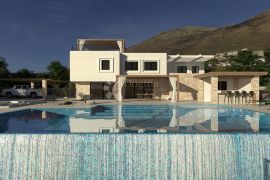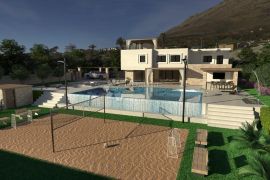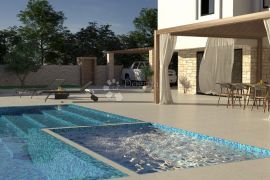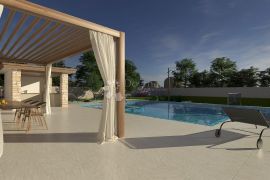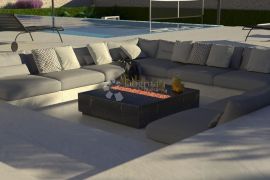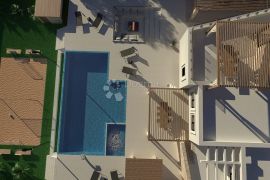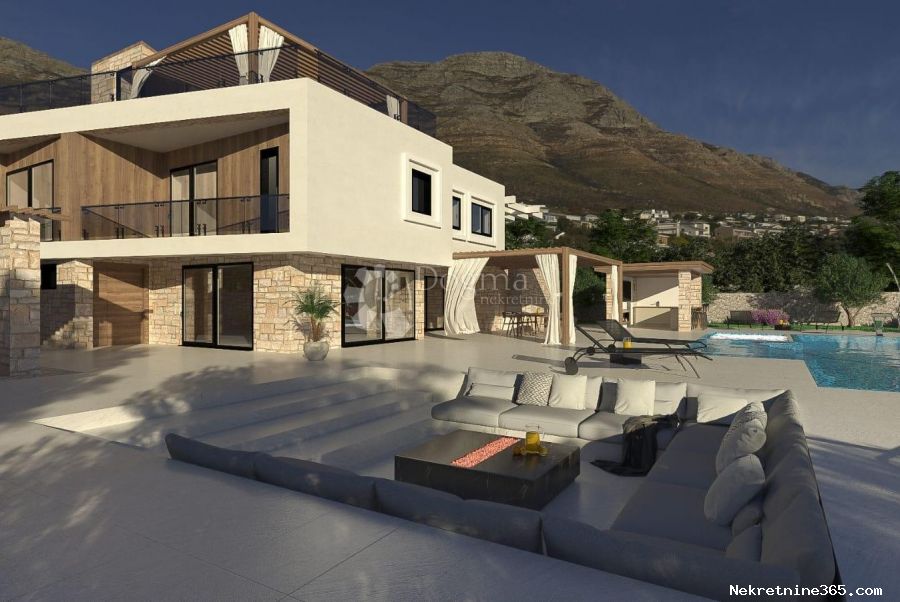
1,665,000.00 €
- 63297 m²
Property for
Sale
House type
detached
Property area
297 m²
Lot Size
1000 m²
Number of Floors
2
Bedrooms
6
Bathrooms
3
Updated
10 months ago
Newbuild
yes
Built
2022
Country
Croatia
State/Region/Province
Istarska županija
City
Vodnjan
City area
Vodnjan
ZIP code
52215

Building permit
yes
Garage
yes
Covered parking space
yes
Description
Not far from the beautiful southwestern coast of the Istrian peninsula is the town of Vodnjan, a town rich in its historical heritage, culture, and beautifully located with a beautiful old town. The old town and most of the basic facilities in Vodnjan are located on a beautiful hill that offers a beautiful view of the sea and the Brijuni Islands. Right in the vicinity of Vodnjan with a view of the Brijuni archipelago, the construction of this luxury smart villa with a living area of 297 m2 and a garden area of m2 is planned. This beautiful villa on the ground floor will consist of an entrance hall, toilet, storage and a large open space of m2 which will house a modern large kitchen with island, dining room and living room with fireplace. Also on the ground floor there will be a tavern in the Istrian style with a large fireplace and a wooden table with benches, and will have its own separate storage room with toilet and two accesses from the inside of the villa and from the outside. On the ground floor there will be 3 large glass walls overlooking the pool and an outdoor covered terrace with a large table. Upstairs there will be 3 spacious bedrooms, one of which is a master bedroom with private bathroom, wardrobe m2 and a beautiful terrace. Upstairs there will be a study with terrace, hallway, bathroom, storage room, gym, sauna with toilet and shower, which will have an external entrance stairs in front of which will be another covered terrace of m2 for relaxation after a hard day. training. The villa will also have access to a flat roof, where there will be a summer kitchen with a dining area and a beautiful panoramic view. All outdoor heating and cooling units of the house will be located on the rest of the roof. The villa will be equipped with high quality PVC joinery, parts of the house will be lined with stone, in the interior of the house will be equipped with high quality large format ceramics, high quality sanitary ware, custom furniture and customer preferences. The complete house will be "smart", so that it will be possible to control lighting, heating and cooling, swimming pool, blinds, video surveillance, etc. via several devices, ie displays, tablets and mobile phones. Certainly the special feature of this smart villa will be the exterior in which a large overflow pool of 60 m2 will stand out, which will have a separate jacuzzi. The pool will be heated, with salt water, a waterfall and ice lighting in colors and an outdoor shower. Next to the pool there will be a place to relax by the fire, which will be flush with the sun deck. The summer kitchen will be equipped with high quality kitchen appliances, barbecue, bar with bar stools and TV to enjoy sports matches. On the lower part of the land under the pool there will be a volleyball and beach soccer field with its own lighting for the possibility of evening play, while behind the playground or behind the bench there will be a storage room with pool equipment. The villa will have 3 covered parking spaces with automatic entrance and a separate smaller entrance. The environment of the villa will be decorated with various plants and greenery, olives, lavender and other Mediterranean plants fully equipped with automatic irrigation. This Villa is a unique luxury property due to its location, area, equipment and appearance, and provides prospective buyers or buyers an excellent investment to enjoy it in terms of family and a great opportunity to engage in catering and quick return on investment. ID CODE: IS105173
-
View QR Code

-
- Current rating: 0
- Total votes: 0
- Report Listing Cancel Report
- 534 Shows

