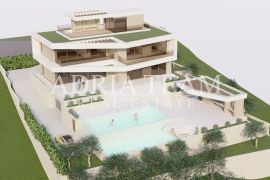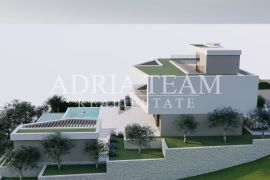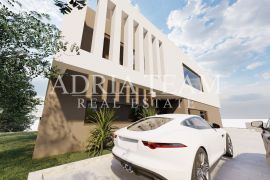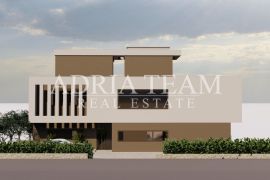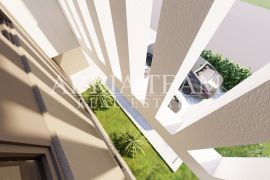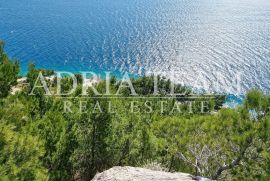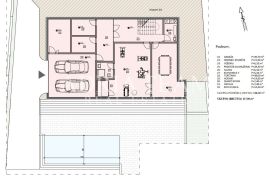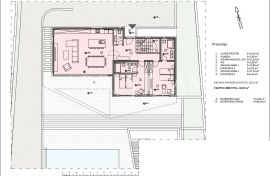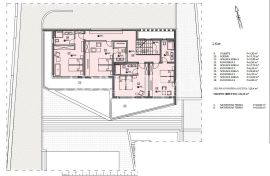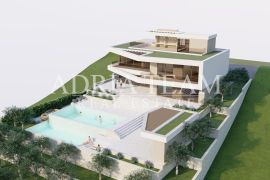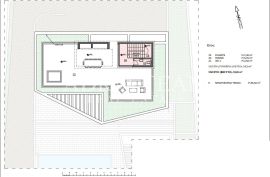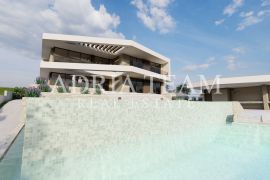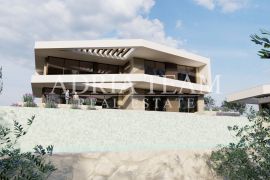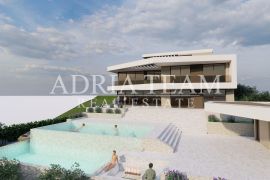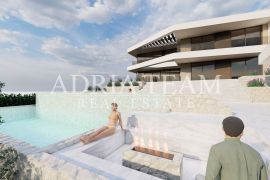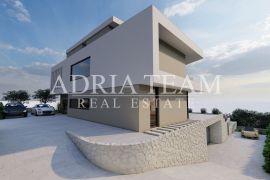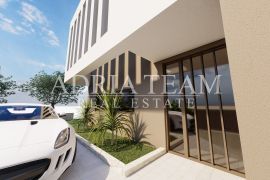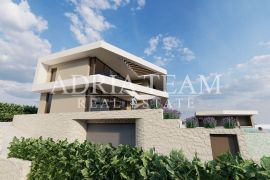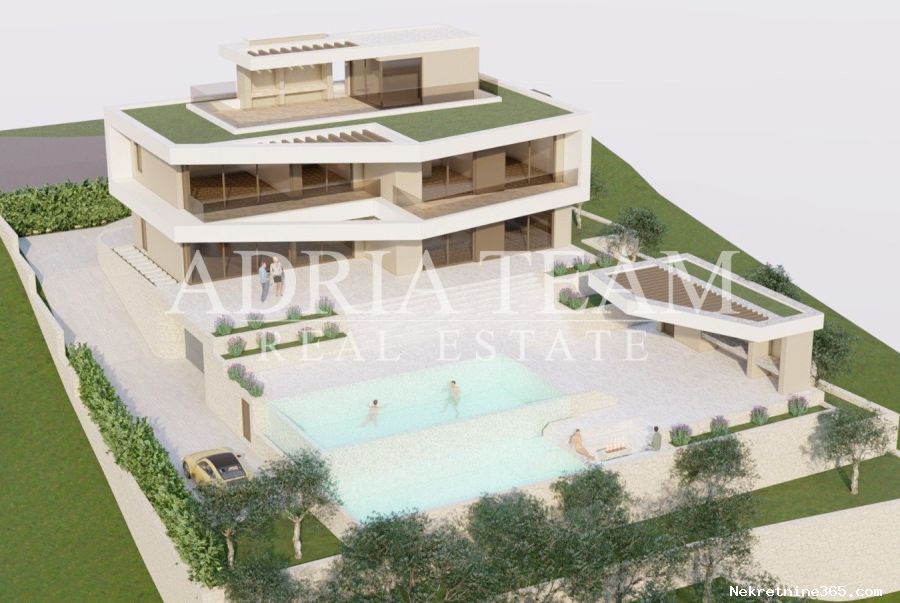
1,950,000.00 €
- 76455 m²
Property for
Sale
House type
detached
Property area
455 m²
Lot Size
1500 m²
Bedrooms
7
Bathrooms
6
Cellar
yes
Updated
11 months ago
Newbuild
yes
Condition
Kept
Built
2022
Country
Croatia
State/Region/Province
Splitsko-dalmatinska županija
City
Omiš
City area
Lokva Rogoznica
ZIP code
21310

Building permit
yes
Ownership certificate
yes
Infrastructure
-
 Water
Water
-
 Air conditioner
Air conditioner
-
 ADSL
ADSL
Energy efficiency
A+
Garage
yes
Description
For sale VILLA under construction, 50 m from the sea in Lokva Rogoznica. The building has basement, ground floor, first floor and walk-through roof - terrace.
PROPERTY DESCRIPTION:
BASEMENT - garage for two cars, hallway, staircase, laundry room, social area, sauna, bathroom, gym, technical room, storage room and boiler room
GROUND FLOOR - entrance area and staircase to the upper floor, kitchen with dining room and living room, toilet and two bedrooms, each with a bathroom
1ST FLOOR - hallway, 4 bathrooms and 4 bedrooms, each with access to a terrace with a beautiful sea view
ROOF - terrace of 96.50 m2, which is designed for pleasant gatherings, with shower, kitchen and jacuzzi
It is located on a cascading elevated ground, therefore, it has an open view from all floors.
In front of the building is a luxurious infinity pool of 90 m2 on two levels with built-in counter-current swimming and a special section for water massage.
It will be built with high-quality materials and equipment so that satisfies the categorization for tourist purposes and its location is ideal for health tourism.
The planned completion of construction is December 2023.
For any additional information and to schedule a tour, feel free to contact us at any time with confidence.
Custom ID: 22-262N
Energy class: A+
Reference Number
562234
Agency ref id
22-262N
-
View QR Code

-
- Current rating: 0
- Total votes: 0
- Report Listing Cancel Report
- 194 Shows

