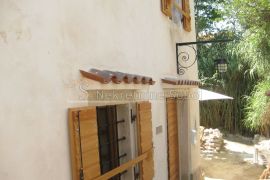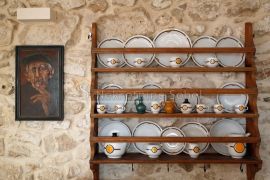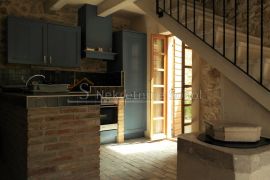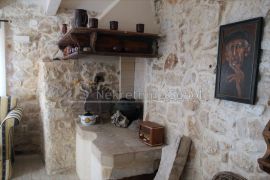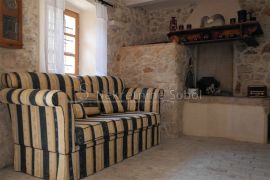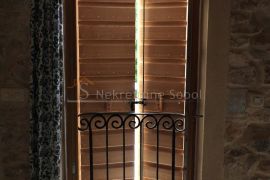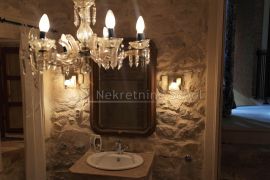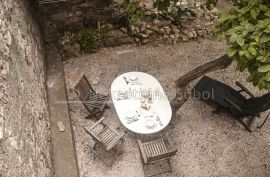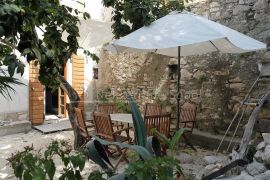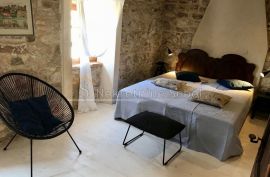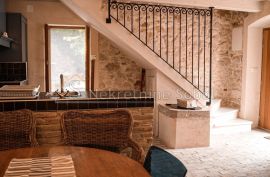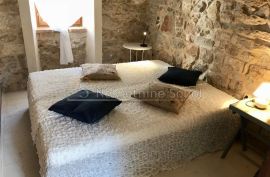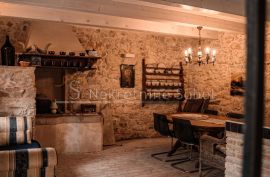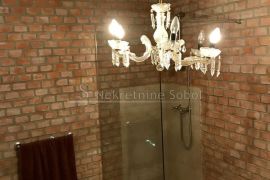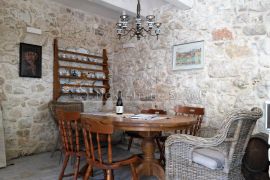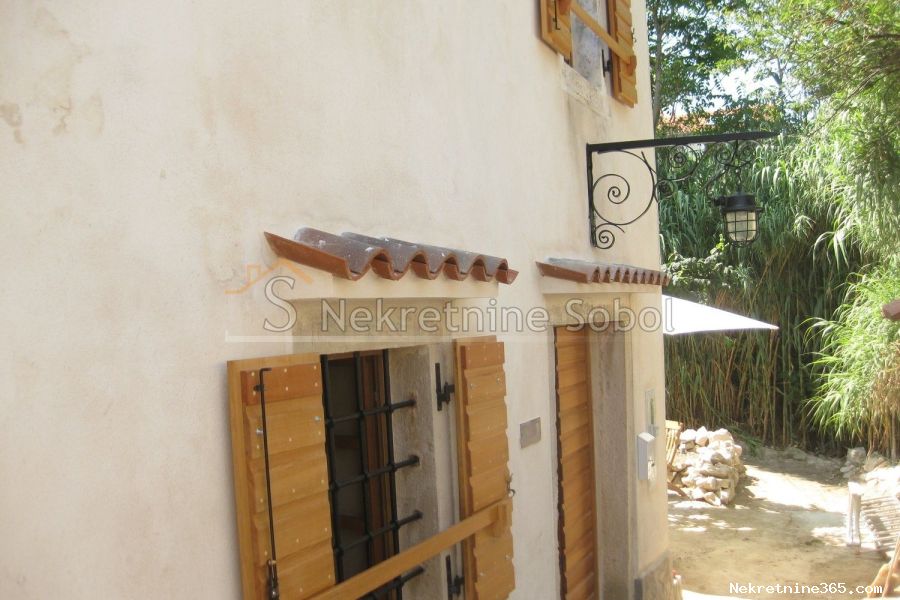
277,000.00 €
- 31166 m²
Property for
Sale
House type
in sequence
Property area
166 m²
Bedrooms
3
Bathrooms
1
Updated
5 months ago
Condition
Kept
Country
Croatia
State/Region/Province
Primorsko-goranska županija
City
Mali Lošinj
City area
Susak
ZIP code
51561

Ownership certificate
yes
Infrastructure
-
 Air conditioner
Air conditioner
-
 Sewage
Sewage
Description
The house is located in the upper village in a quiet area. The floor area is 50 m2. The house has two floors, which represents a total of 100 m2. An additional bathroom with a toilet on the mezzanine floor occupies 8 m2, which represents a total of 108 m2 of the house's surface. The house is connected to the garden of 58 m2 on the south side by the exit. The garden - terrace is located on a separate plot and construction is possible. Everything is registered in the land register without any encumbrances.
The house was renovated in 2013 in the authentic style of the houses on the island of Suska. It has been regularly maintained and renovated over the years. It is categorized for rent. During construction, the conditions of cultural heritage were taken into account.
It was built of stone and brick, with stone frames for exterior doors and windows. The reinforced concrete slab on the first floor is covered with thermal insulation and a wooden floor. On the ground floor there is a kitchen with a dining room, a living room with a renovated fireplace. On the floor, old bricks are laid in concrete.
The roof is covered with thermal insulation and covered with Mediterranean bricks. A completely new facade was made, joinery-windows, shutters and doors are made of Siberian larch. Quality mosquito nets are installed on all windows. The interior of the house is a combination of natural stone, brick, wood and cement plasters painted white.
On the 1st floor, there is a new bathroom with a toilet in the autochthonous stone-brick style, the floor is laid with high-quality ceramics. In the corridor and rooms, a new ship's floor has been installed.
New foundations were made for the house and a water tank of 18m3 was renovated.
The house on two floors includes:
- ground floor: kitchen with dining room, living room with fireplace, staircase and exit to furnished sandy terrace, 50 m2
- first floor and mezzanine: hallway with separate bedrooms for two people, bathroom with toilet, 58 m2
- reinforced concrete staircase treated with wooden steps and a beautiful forged fence
- terrace-garden, 58 m2
The house is equipped for 4+2 people. Heating and cooling is arranged with a double inverter air conditioner, the house has a TV and internet connection.
The house has a hydrophore for water under the stairs. Drains are directed into the sewage system.
Custom ID: 3760
-
View QR Code

-
- Current rating: 0
- Total votes: 0
- Report Listing Cancel Report
- 337 Shows

