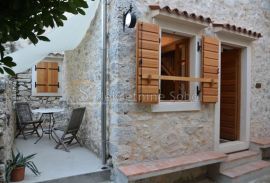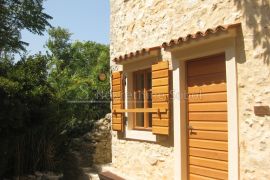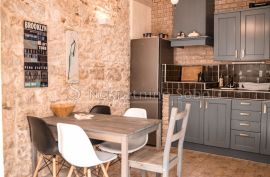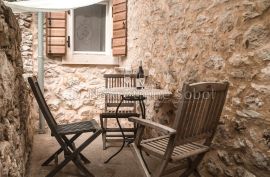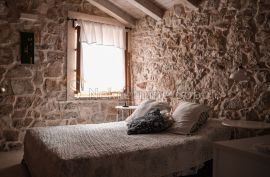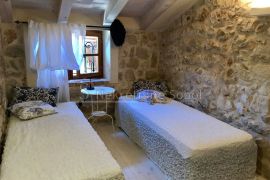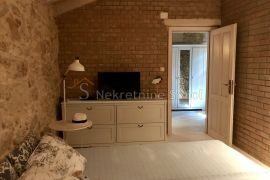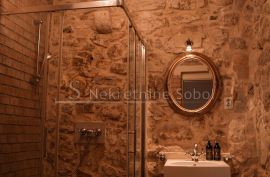
189,000.00 €
- 2187.70 m²
Property for
Sale
House type
in sequence
Property area
87.70 m²
Bedrooms
2
Bathrooms
1
Updated
6 months ago
Condition
Kept
Country
Croatia
State/Region/Province
Primorsko-goranska županija
City
Mali Lošinj
City area
Susak
ZIP code
51561

Ownership certificate
yes
Infrastructure
-
 Air conditioner
Air conditioner
-
 Sewage
Sewage
Description
The house is located in the upper settlement in a quiet area. The floor plan area of the ground floor is 36.35 m2, the floor plan area of the first floor is 46.35 m2, a total of two floors, which represents a total of 83 m2 of the floor plan area. In front of the house next to the entrance is a concrete brick bench, and on the west side is a small terrace-annual garden of 5 m2. The house is registered in the land register without any encumbrances. The house was built in 2015. It has been regularly maintained and renovated over the years. It is categorized for rent. During construction, the conditions of cultural heritage were taken into account.
It was built of stone and brick, with stone frames for exterior doors and windows. The house has new foundations, reinforced concrete tank 16 m3, reinforced concrete slab on the floor with thermal insulation and a wooden floor.
On the ground floor there is a kitchen with a dining room, a bathroom with a toilet, wooden beams and paneling are visible on the ceiling. The roof is reinforced concrete with thermal insulation and a two-layer covering made of brick, from the inside in the rooms and the corridor are visible wooden beams with a wooden lining made of spruce boards.
A completely new stone facade was made, joinery-windows, shutters and doors are made of Siberian larch. The staircase is one-sided, reinforced concrete, treated with wood and a beautiful wrought iron fence. Quality mosquito nets are installed on all windows. The interior of the house is a combination of natural stone, brick, wood and cement plasters painted white.
The house on two floors includes:
- ground floor: kitchen with dining room, bathroom with shower and toilet, wooden staircase on reinforced concrete structure and forged fence, 36.35 m2
- first floor: hallway with separate bedrooms, each for two people, 46.35 m2
- terrace: reinforced concrete construction 5 m2
It is equipped for the stay of 4 people. Heating and cooling is arranged with inverter air conditioning, the house has a TV and internet connection.
The house has a hydrophore for water under the stairs. Drains are directed into the sewage system.
Custom ID: 3761
-
View QR Code

-
- Current rating: 0
- Total votes: 0
- Report Listing Cancel Report
- 309 Shows

