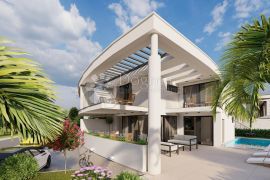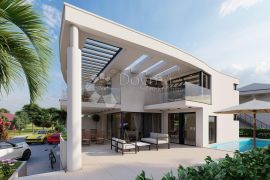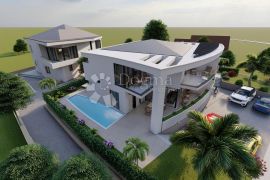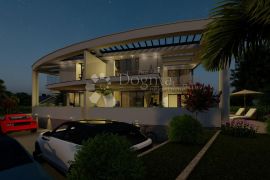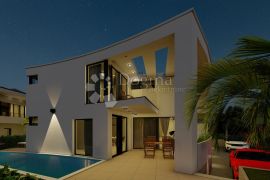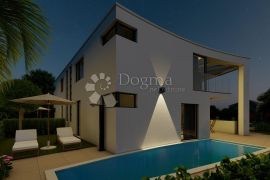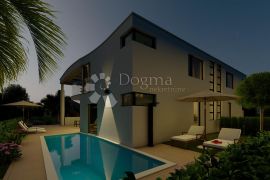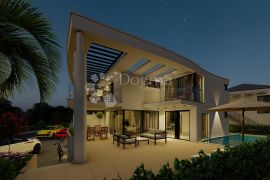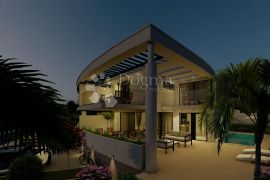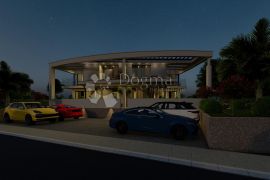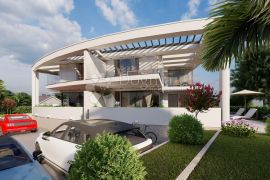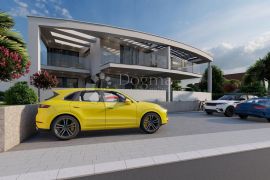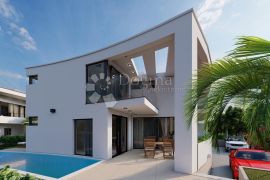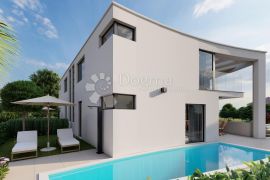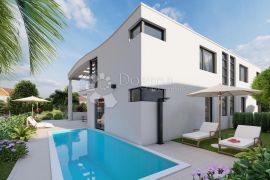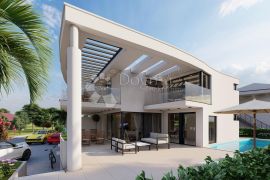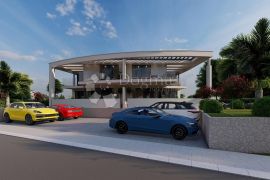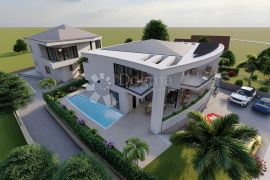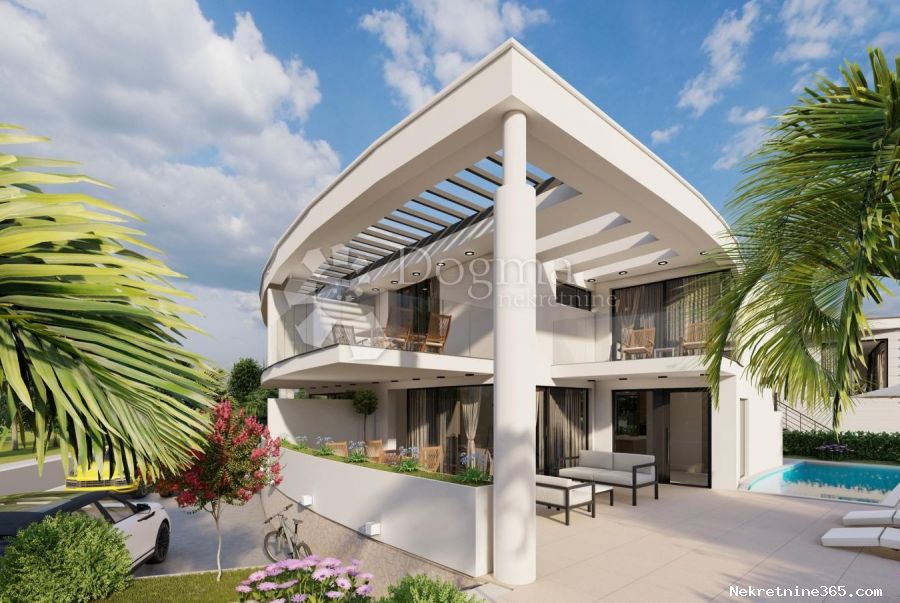
770,000.00 €
- 43172 m²
Property for
Sale
House type
semi-detached
Property area
172 m²
Lot Size
250 m²
Number of Floors
1
Bedrooms
4
Bathrooms
3
Updated
8 months ago
Newbuild
yes
Built
2023
Country
Croatia
State/Region/Province
Primorsko-goranska županija
City
Malinska-Dubašnica
City area
Malinska
ZIP code
51511

Building permit
yes
Ownership certificate
yes
Number of parking spaces
2
Description
Malinska, just in 100 meters distance from the sea, we offer an unusually designed semi-detached villa with a pool with a total living area of 172.78 m2.
On the ground floor there is an open space living room, kitchen and dining room, toilet and access to the terrace, where there is a place to enjoy: barbecue, swimming pool and sunbathing deck.
Upstairs there are three rooms, each with its own bathroom and access to two balconies.
Two parking spaces are provided.
The planned completion date of this villa is June 2023.
The villa is built with top quality building materials.
The base is a combination of concrete and brick, the inner walls are 4-layer plaster.
Classic Mediterranean tiles will be used for the roof, and the TPO system will be used for the flat parts of the roof.
All construction procedures and materials include the highest standards for construction.
Joinery:
Windows and glass walls will be built-in and with electric ALU blinds and mosquito nets.
The entrance door will be an ALU anti-burglary door, while all interior doors will be made of solid wood and installed with the highly elegant Inline technique.
The door handles will be in a neutral design from a German manufacturer of the first class.
The terrace, balconies and staircase will have a safety glass fence.
Floors:
- Living areas, corridors, staircase, and common areas - Italian ceramics of the first class, larger format in a very light gray color with a mild and neutral stone pattern,
- Bathrooms - 1st class Italian ceramics in medium format in light to medium gray or beige color with a slight stone pattern
- Bedrooms - German 3-layer first-class oak parquet in a natural look, oiled and brushed matte finish layer 15 mm thick,
- Outdoor space - Italian ceramic tiles of the first class R11 of medium format in light gray or white color with a slight stone pattern;
- Approach - Slovenian pavers of the first class of medium gray color, Croatian lawn of the first class roll-on.
Bathrooms:
- equipped with shower cabins (with regular and rain showers), concealed flushing system, frameless toilets, bidets and surface-mounted sinks (Class I German manufacturers Grohe, Hansgrohe, Villeroy& Boch)
Cooling/heating:
- An air source heat pump will be installed to provide hot water and comfortable heating in winter through a floor heating system in all rooms and spaces.
- Cooling will be done using air conditioners in all rooms.
Sockets/switches:
- neutral design equipment in silver or white color will be used (Panasonic)
Swimming pool:
- The surface of the pool will be in Class I French foil with a design to create a turquoise water effect
- water heating using an air heat pump
Built-in preparations:
- Preparation for the alarm system and surveillance cameras,
- Preparation for smart home installations,
- Preparation for electric car charging station,
- Preparation for roof solar system.
ID CODE: 15025
-
View QR Code

-
- Current rating: 0
- Total votes: 0
- Report Listing Cancel Report
- 439 Shows

