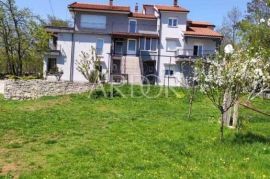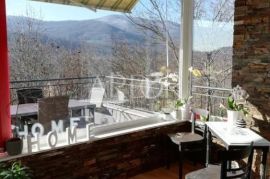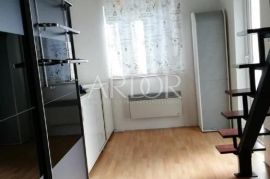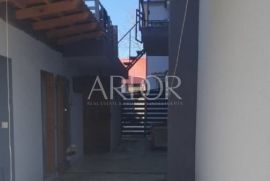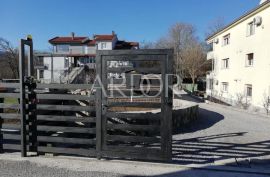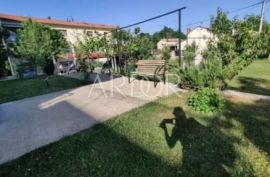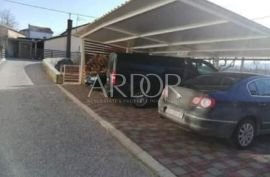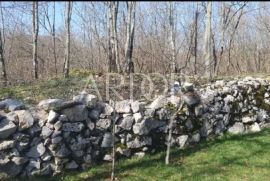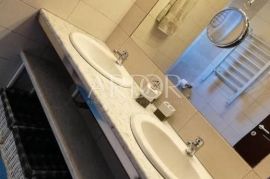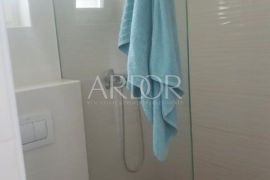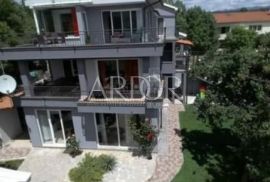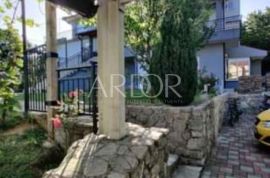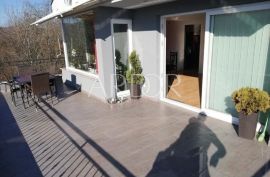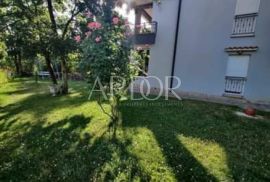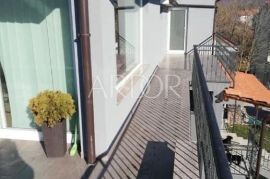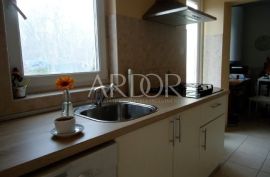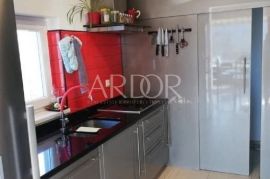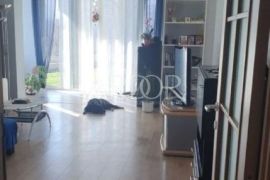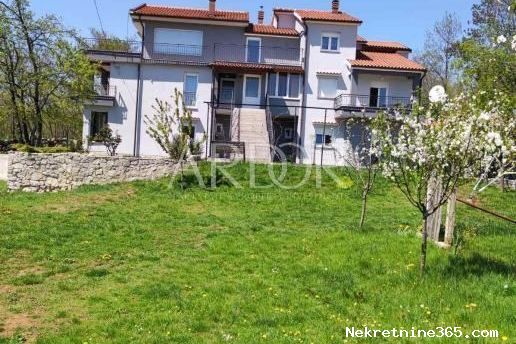
1,095,000.00 €
- 125435 m²
Property for
Sale
House type
detached
Property area
435 m²
Lot Size
1800 m²
Number of Floors
2
Bedrooms
12
Bathrooms
5
Updated
5 months ago
Built
2007
Last renovation
2019
Country
Croatia
State/Region/Province
Primorsko-goranska županija
City
Matulji
City area
Brešca
ZIP code
51211

Building permit
yes
Ownership certificate
yes
Energy efficiency
In preparation
Central heating
yes
Number of parking spaces
4
Covered parking space
yes
Description
A house with 4 apartments for sale, in a quiet location, close to all facilities, close to beautiful Opatija, Matulje and Rijeka, with a beautiful view of Ćićarija.
The neighborhood is peaceful and quiet, and this is an ideal location for those who love nature and don't want to be far from the city.
The bypass is 5 minutes away, the center of Matulja 8 minutes, the beach Ićići 12 minutes, Opatija only 10-15 minutes, Rijeka 15 minutes.
There is a school and a kindergarten in the street, and the bus stop is 200 m away. Nearby is a church, a large playground and a promenade.
Each apartment is shared. They are furnished and ready to move in, each with its own entrance and parking space.
On the ground floor there is an apartment of 137 m2, it has 3 bedrooms, a large sunny living room of 27 m2 with white PVC glass walls, 2 bathrooms, 2 loggias and a balcony in the kitchen from which you can go out to a beautifully landscaped garden where there is a social area. .
It is currently partitioned with a knauf into two smaller apartments, which can be rejoined into one unit with a minor intervention. Central wood heating with a fireplace in the living room and radiators in almost every room.
On the second floor there is an apartment with three bedrooms, which is very sunny due to the many glass surfaces. The apartment has a large terrace and a room with a gallery that serves as a playroom for children. One room is Roh-bau and can be arranged as desired. The heating is on wood.
On the first floor there is a two-room apartment of 72 m2, which has the possibility of adding another room. The heating is also wood-fired. On the same floor, there is the last apartment of 82 m2, it has a garden with a prefab one-story house of approx. 40 m2.
Next to the house, for the same purchase price, there is a flat building plot for sale, connections right next to the road (for swimming pool, tennis, ground floor, etc.). The land is not sold separately from the house. There is a green area behind the house.
The house is surrounded by a large garden with a lawn and a fully equipped tavern with a bakery behind the house, a woodshed, a toilet and a small storage room.
Dear customers, in accordance with the Law on Brokerage in Real Estate, viewing the property is only possible with the signature of the Brokerage Agreement. According to the same, the buyer is obliged to pay the agency commission in case of purchase.
ID CODE: 1125
-
View QR Code

-
- Current rating: 0
- Total votes: 0
- Report Listing Cancel Report
- 244 Shows

