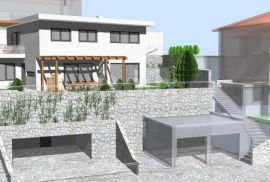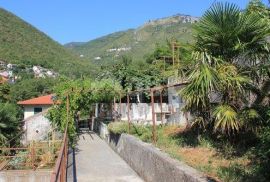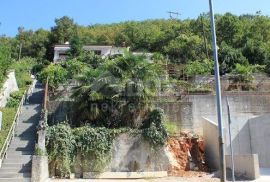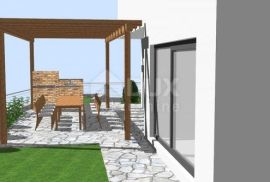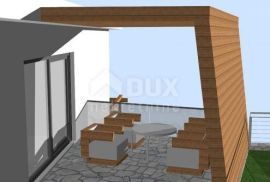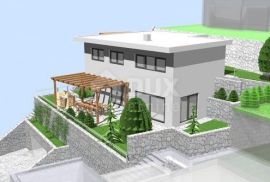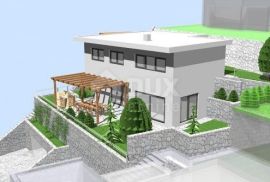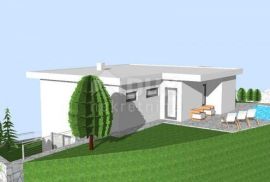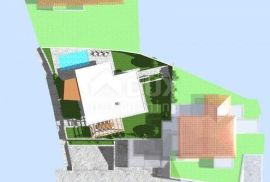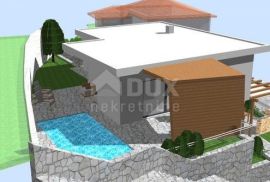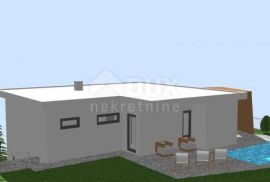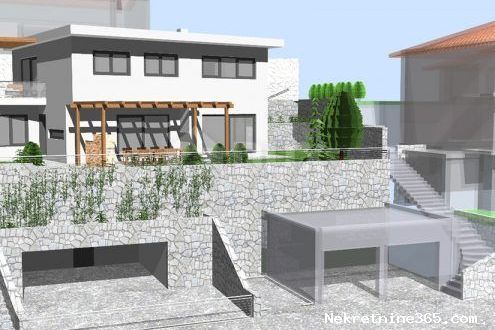
1.00 €
- 53280 m²
Property for
Sale
House type
detached
Property area
280 m²
Lot Size
500 m²
Number of Floors
1
Bedrooms
5
Bathrooms
3
Updated
1 month ago
Newbuild
yes
Built
2022
Country
Croatia
State/Region/Province
Primorsko-goranska županija
City
Mošćenička Draga
City area
Mošćenička Draga
ZIP code
51417

Building permit
yes
Location permit
yes
Central heating
yes
Garage
yes
Number of parking spaces
2
Covered parking space
yes
Description
MOŠĆENIČKA DRAGA luxury detached house
The building is residential - a family house with one apartment. The number of storeys of the building is basement + ground floor. The basement is completely buried and houses auxiliary rooms and a tavern. On the ground floor there is a living room - living room and kitchen with dining area connected to the outdoor terrace. Upstairs are three bedrooms and a bathroom. The horizontal and vertical dimensions of the building and the openings on it, the design of the façade and the construction materials used are in line with the ambient values of the environment in accordance with the latest knowledge and achievements. Great attention is paid to the choice of finishing materials, such as parquet, sanitary ware, interior doors, entrance doors and windows, and we strive to ensure that all installed equipment and materials are of high quality and durable. The building is designed architecturally and functionally, integrated into the existing terrain, which is terraced to overcome the slope on a steep terrain. The sub-walls are made of reinforced concrete, lined with stone. The existing terrain configuration is retained to the maximum. The house is oriented so that from all spaces on all floors, as well as the terrace and garden offers a beautiful sea view. In addition to the beautiful view, the large glass walls on the ground floor provide sufficient natural light. The space on the building plot is arranged in the traditional way of landscaping, while respecting the functional and design characteristics of the landscape. Indigenous plant species will be planted in landscaping. There are two covered parking spaces on the plot, located in the southern part of the plot, in front of the residential building so that it can be accessed directly from the traffic area. The car parks are dug in on three sides, and the flat surface of the roof is a green area accessed by an existing external staircase located on the ground.
Dear clients, the agency commission is charged in accordance with the General Terms and Conditions: www.dux-nekretnine.hr/opci-uvjeti-poslovanja.
ID CODE: 10492
-
View QR Code

-
- Current rating: 0
- Total votes: 0
- Report Listing Cancel Report
- 307 Shows

