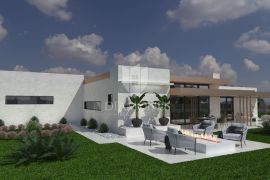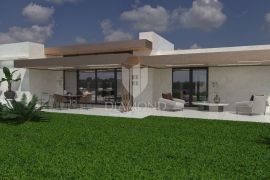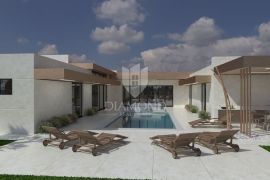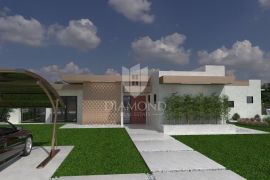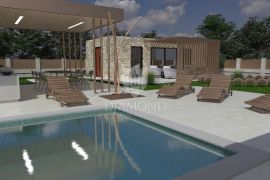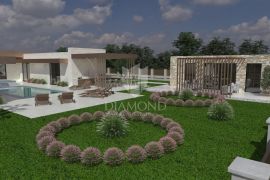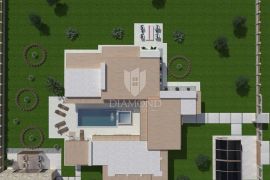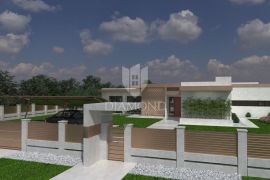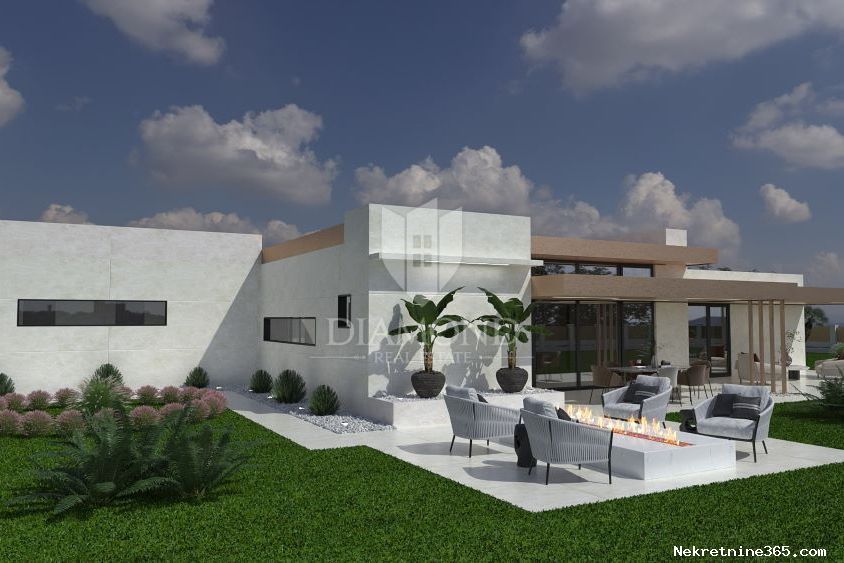
830,000.00 €
- 53201 m²
Property for
Sale
House type
detached
Property area
201 m²
Lot Size
760 m²
Bedrooms
5
Bathrooms
3
Updated
8 months ago
Built
2025
Country
Croatia
State/Region/Province
Istarska županija
City
Ližnjan
City area
Ližnjan
ZIP code
52204

Energy efficiency
In preparation
Covered parking space
yes
Description
Ližnjan, Istria We present to you this beautiful one-story house with a swimming pool, which has been designed down to the smallest details in the exterior and interior. This one-story house will be located on a plot of approx. 760 m2, and its living area will be 201.13 m2. The house itself will have three bedrooms with their own bathrooms and the house is being sold fully furnished with all furniture and equipment. Large stone slabs will lead to the large entrance door made of solid wood. The first room upon entering the house will consist of a large hallway in which there will be a sofa set with wine shelves. To the left, through the corridor, which will be illuminated by large glass walls, you will reach the first two bedrooms of 16 m2 with their own bathroom and dressing room. Next to the entrance, a small corridor leads to the guest toilet and the boiler room, where the washing machine and dryer, boiler and other appliances will be located. In the continuation of the entrance hall, on the right side, you will reach the main open space living room of 55 m2, which will have access to the pool and a covered terrace with seating and a gas fireplace for evening enjoyment, which will house a modern kitchen with its own island. There will be a pantry next to the kitchen, and down the living room through a hidden door you will enter the master bedroom, which will have an area of 20 m2 + a bathroom and a walk-in wardrobe. One of the unique features of this one-story house is certainly the outdoor pool with jacuzzi, all rooms in the house as well as the bedrooms will have a view and access to the pool, which will be located in the middle of the building, due to the design of the space. The pool will be 800×400 with a jacuzzi that will have two benches with hydromassage. There will be enough space on the sunbathing area to accommodate deckchairs and a shower. A summer kitchen with a grill, a pizza oven and a large table will be located right next to the pool. It will also be possible to reach the auxiliary building from the summer kitchen, which will serve as a tavern made of Istrian hewn stone and old oak beams, the tavern will have an exit to a covered terrace with seating furniture. The facility will have two covered parking spaces. The construction of the house starts as soon as you decide to buy it.
ID CODE: 1005-203
-
View QR Code

-
- Current rating: 0
- Total votes: 0
- Report Listing Cancel Report
- 263 Shows

