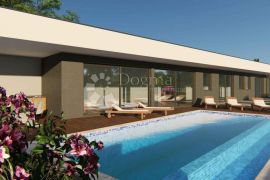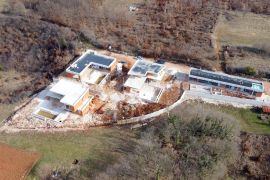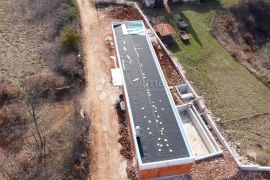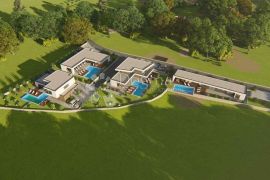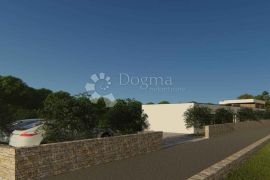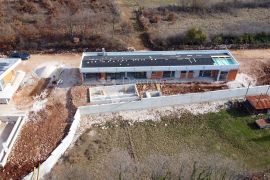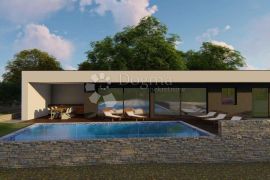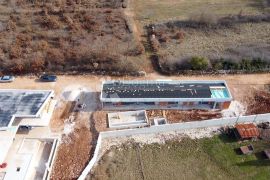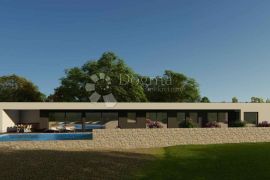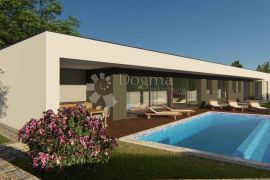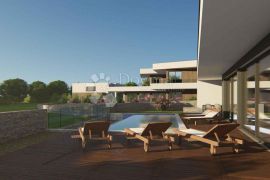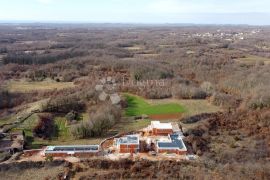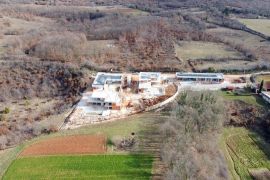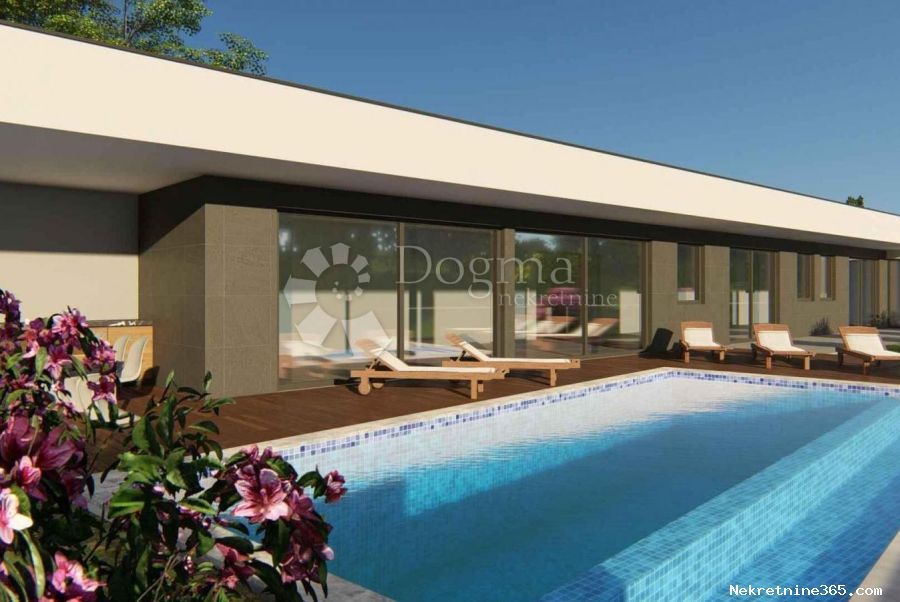
545,000.00 €
- 43176 m²
Property for
Sale
House type
detached
Property area
176 m²
Lot Size
742 m²
Bedrooms
4
Bathrooms
3
Updated
2 months ago
Built
2023
Country
Croatia
State/Region/Province
Istarska županija
City
Svetvinčenat
City area
Svetvinčenat
ZIP code
52342

Building permit
yes
Ownership certificate
yes
Energy efficiency
A+
Number of parking spaces
3
Description
Central Istria is known for its historical and cultural heritage. The same applies to the well-known medieval town of Svetvinčenat, which is precisely located in such an environment. Not far from it there are 4 newly built villas. This green oasis is in close contact with nature, and at the same time offers some of the best gastronomic delights and lots of adventure and fun. So what's better than a place that simultaneously offers enjoyment, all kinds of challenges and a great Mediterranean climate all year round. We are selling a beautiful one-story house located in an idyllic natural environment. The house offers an unforgettable view of nature, and the overall construction in front of it will not disturb that peace. The house has an open living room and kitchen with a charming fireplace, and large aluminum sliding walls allow access to the swimming pool and sunbathing area with an area of 32 m2. It also has an outdoor covered summer kitchen and a guest toilet and storage room. Downstairs there are three spacious bedrooms with their own bathrooms. The house has a floor plan area of approx. 176 m2 and is sold complete, on a turnkey basis (except furniture). The area of the plot is 742 m2. Electric underfloor heating is installed in all rooms, air conditioners for cooling and heating, and installation for solar panels ensure a comfortable life. The environment will be arranged approximately according to the renders with automatic irrigation, grass, green fences, bushes. Green areas and a sunny terrace invite you to swim and sunbathe. The property will be fenced with automatic gate opening, and three parking spaces are available. The house is facing west and southwest in order to make maximum use of sunlight. The terrace provides the greatest pleasure in unforgettable sunsets. The kitchen is designed to encompass and form an integral part of the living room. Thus united, they form a spacious and bright living space for all-day use, enjoyment and socializing. Equipment reflects quality. Equipment: Electric underfloor heating in all rooms Air conditioning cooling Fireplace living room Separate engine room Solar panels hot water Insulation 10 cm ALU windows of the German brand Ceramic floors, parquet floors in the bedrooms Geberit and Grohe sanitary ware Gray panel fence and planted greenery Sunbed Built-in blinds The self-ventilating facade underneath is stone wool Alarm and video surveillance More information on request. ID CODE: IS1513769
-
View QR Code

-
- Current rating: 0
- Total votes: 0
- Report Listing Cancel Report
- 100 Shows

