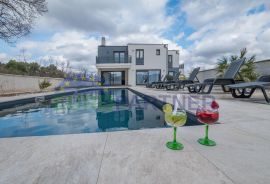
750,000.00 €
- 54210 m²
Property for
Sale
House type
detached
Property area
210 m²
Lot Size
768 m²
Bedrooms
5
Bathrooms
4
Updated
Jul 28, 2023
Newbuild
yes
Condition
Kept
Built
2021
Country
Croatia
State/Region/Province
Istarska županija
City
Sveti Lovreč
City area
Sveti Lovreč
ZIP code
52448
Building permit
yes
Ownership certificate
yes
Infrastructure
 Water
Water Active telephone line
Active telephone line Air conditioner
Air conditioner Telephone installation
Telephone installation ADSL
ADSL
Energy efficiency
In preparation
Number of parking spaces
2
Description
The town of Sveti Lovreč is located in the western part of the Istrian peninsula. This hidden gem is one of the best preserved medieval fortified towns in Istria. The settlement was named after the church of St. Lawrence.
In a quiet environment, in harmony with nature and the scents of the fertile Istrian land, the villa from our offer is very luxuriously equipped.
It attracts attention equally with its interior and exterior.
This modernly decorated villa is located on an area of 768 square meters of landscaped garden in a quiet neighborhood, which at first glance captivates with its exterior appearance dominated by large glass surfaces.
The villa is spread over two floors - ground floor and first floor.
On the ground floor of the villa we find a large living room that is open space concept connected to the kitchen which is the latest hit of Italian design, one bedroom with private bathroom, as well as direct access to a spacious terrace and garden, pantry and guest toilet.
The space on the ground floor is dominated by a large dining table, above which are large lamps that are associated with popular industrial design, and in the evening above the table provide good lighting. In addition to a dining area in the kitchen there is a place for quick meals. The kitchen is also connected to the covered terrace, so dining can be easily moved to the open.
An elegant staircase leads to the first floor of the house where there are three modern bedrooms with attached bathrooms, and the attention in each bedroom attracts the works of famous Croatian painters. It is the colors that dominate the art paintings that are drawn through the interior of each room and thus differentiate them.
In one of the bedrooms there is a sauna for two people, while on the terrace of the other room which offers a view of the pool and the environment there is a jacuzzi.
The furniture lines are simple, but warm materials are chosen to emphasize the comfort of the space. The whole house leaves an impression of openness because, in addition to being an open floor plan concept, the large glass walls open up the view to the outside and create the illusion of being outdoors. Because the glass is made of mirrors, the complete privacy of all who live in it is guaranteed.
Daylight also enters the interior through large glass panels. The colors in the space are mostly neutral. Different shades of beige, white, gray and brown tones have been selected, and a special atmosphere is created by carefully selected details, from decorations to home textiles, pieces of furniture and greenery.
Part of the furniture is made to measure, and part found in the always inspiring Italian brands.
Underfloor heating is installed throughout the house via solar panels, and in terms of cooling during the summer months, top air conditioners are installed in each room.
In the garden full of greenery and Mediterranean vegetation there is a swimming pool of 11x5 m2, which has the possibility of heating water and a sun deck by the pool that allows complete enjoyment and relaxation to every person staying in this beautiful villa.
In addition to the pool in the garden there is a barbecue and a covered terrace with a place to relax.
Due to the quality of construction and quiet location this newly built villa is ideal for year-round living but also as a villa for rent during the tourist season that can generate excellent income.
Other notes: A tour of the property is possible with the signing of a brokerage agreement. In the case of a decision to purchase real estate, the Agency fee is 3% + VAT on the purchase price and is invoiced after the conclusion of the purchase contract.
Custom ID: S-0547
Energy class: U izradi
Remark:
Viewing the property is possible with the signing of the brokerage contract, which is the basis for further actions related to the purchase and sale, all in accordance with the Act on Brokerage in Real Estate Transactions.
The agency commission is determined by the brokerage contract, and is payable after the conclusion of the sales contract.
Reference Number
498459
Agency ref id
S-0547
-
View QR Code

-
- Current rating: 0
- Total votes: 0
-
Save as PDF

- 133 Shows








































