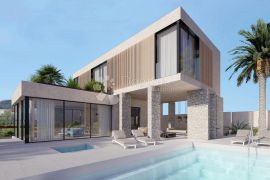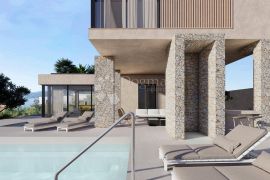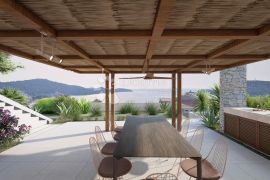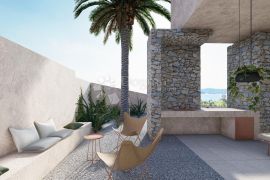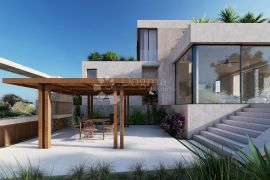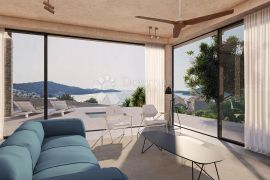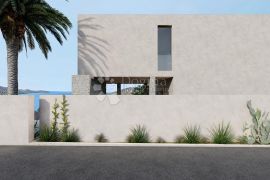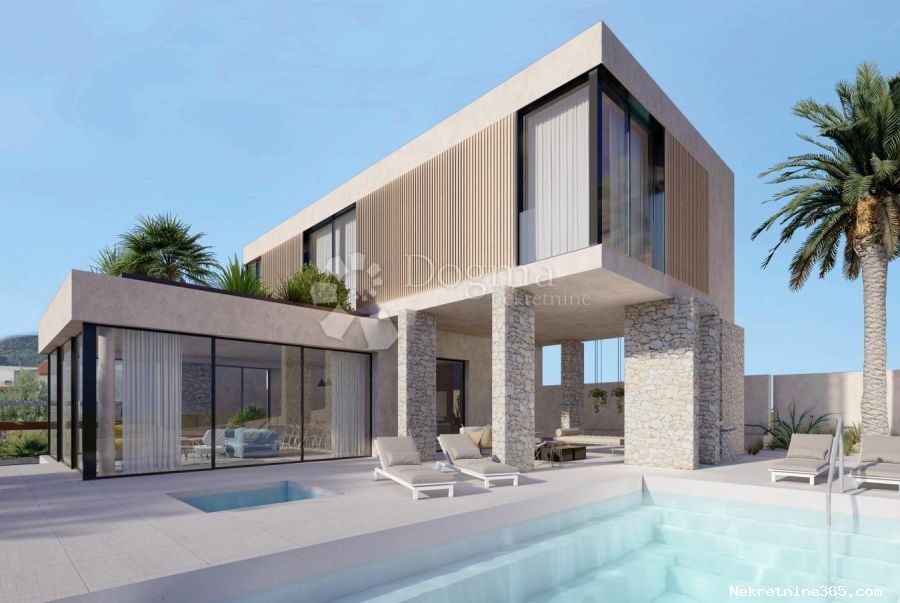
1.00 €
- 43246 m²
Property for
Sale
House type
detached
Property area
246 m²
Lot Size
230 m²
Bedrooms
4
Bathrooms
3
Updated
2 months ago
Newbuild
yes
Built
2025.
Country
Croatia
State/Region/Province
Šibensko-kninska županija
City
Rogoznica
City area
Ražanj
ZIP code
22203

Building permit
yes
Ownership certificate
yes
Garage
yes
Description
We are mediating the sale of an imposing villa under construction, located near the Ljoljinica beach in Ražnje.
Completion of the facility with the obtained construction permit is scheduled for July 15, 2025.
In the case of a purchase during the construction process, there is the possibility of "joint venture" participation in the project, that is, the possibility of the buyer choosing the final equipment, furniture, etc.
The facility will be built as one residential unit consisting of a ground floor and a first floor, and a basement in two positions where technical rooms will be located.
The ground floor consists of:
- outdoor parking and access ramp (56.20 m2)
- a garage that is connected to the rest of the ground floor by an internal corridor (23.60 m2)
- entrance area (3.78 m2)
- bathroom (2.75 m2)
- living room with gas fireplace, dining room and kitchen (63 m2)
- storage (3.4 m2)
- covered part of the terrace with outdoor shower and lounge area (41.86 m2)
- terrace with summer kitchen and gazebo (41 m2 / covered part of the gazebo 22.75 m2)
- sunbathing area (76m2)
The floor consists of:
- staircase (3.50 m2)
- hallway (7.92m2)
- bedroom 1 with bathroom (20.66 m2 + 4.2 m2) + uncovered terrace with greenery (22.01 m2)
- bedroom 2 with bathroom (16 m2 + 5 m2) + uncovered terrace with greenery (30.22 m2)
- bedroom 3 with bathroom (21.29 m2 + 5.19 m2)
Basement spaces consist of:
- storage area with pool engine room (21.40 m2)
- technical room for the water pressure regulation system - water tank var. 2 (8 m2)
The flat roof of the building has a net usable area of 86.95 m2, on which there are photovoltaic cells for the solar power plant, solar collectors for the production of sanitary hot water, external units for the air conditioning system, and ventilation outlets for the sanitary facilities and the kitchen.
As part of the photovoltaic power plant, solar panels will be installed on the building's roof, which will meet all the need for hot water.
In all rooms except the garage, an air conditioning system with ceiling and wall indoor air conditioning units is provided.
Electric network underfloor heating is provided for all bathrooms, as well as for the living area (kitchen, dining room and living room).
An overflow pool with a volume of 41.76 m3 and an area of 27m2 with the possibility of heating and cooling water will be built within the building. In addition, the floor infrastructure for the connection of an external jacuzzi tub will be installed at the pool.
A fence will be built around the entire lot with a pedestrian entrance on the west and east sides of the building, and with an entrance for cars on the east side of the building near the garage, part of which will be fenced off by remote-controlled automatic doors.
The green areas around and on the building will be irrigated with an automatic "drop by drop" system, and the area of 230m2 will be planted exclusively with evergreen Mediterranean plants.
The capacity of the facility would be 6 main beds with the possibility of up to 4 additional beds.
The parking space is designed in such a way that the building has two parking spaces (garage and uncovered parking), but also the possibility of two more "auxiliary" parking spaces within the lot, in the position in front of the garage and in front of the open parking lot.
Dear clients, viewing the property is only possible with a signed mediation agreement, which is the basis for further cooperation, as well as for the payment of a commission, all in accordance with the Act on mediation in real estate transactions.
For additional information and to arrange a viewing of the property, please contact:
IVANA FILIPOVIĆ GRČIĆ
Contact: +385 91 532 7295
Mail: ivana.grcic@dogma-nekretnine.com
ID CODE: DA100063297
-
View QR Code

-
- Current rating: 0
- Total votes: 0
- Report Listing Cancel Report
- 133 Shows

