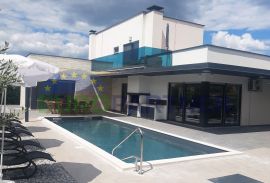
820,000.00 €
- 54253 m²
Property for
Sale
House type
detached
Property area
253 m²
Lot Size
825 m²
Bedrooms
5
Bathrooms
4
Updated
Jul 28, 2023
Newbuild
yes
Condition
Kept
Built
2018
Country
Croatia
State/Region/Province
Istarska županija
City
Višnjan
City area
Višnjan
ZIP code
52463
Building permit
yes
Ownership certificate
yes
Infrastructure
 Water
Water Air conditioner
Air conditioner
Energy efficiency
In preparation
Number of parking spaces
2
Description
This beautiful villa of modern architecture is located in a small idyllic place near Visnjan.
Straight lines, large glazed surfaces and relaxing colors give this villa a special elegance and exceptional charm.
The villa spreads over three floors with a total area of 253m2.
The staircase represents the main vertical communication between the floors and leads us from the basement to the ground floor and first floor of the villa.
In the basement of the villa there is a spacious tavern equipped with a fireplace and table ideal for socializing, bathroom, laundry and a room intended for rest and relaxation equipped with the first phase of the jacuzzi.
The ground floor is dominated by a spacious open space that combines a kitchen, dining room and living room with access to the terrace and pool.
Indispensable are the specific large openings between the living room and the garden that allow everyday life to merge with the exterior to form a whole, while the border is further softened by the use of similar floors in the interior and exterior.
On the ground floor there are two bedrooms, one of which has its own bathroom, dressing room and exit to the outdoor terrace with pool and another bathroom.
On the first floor of the villa there are two bedrooms and one shared bathroom and a beautiful terrace overlooking the idyllic nature of the Istrian region and Visnjan.
Special attention was paid to the quality of the construction and equipment of the villa, top materials from renowned manufacturers were used.
The villa is equipped with air conditioning, fireplace in the living room and tavern and the first phase of underfloor heating.
State-of-the-art equipment and systems ensure a high standard of living.
The interior of the villa is luxuriously decorated with carefully selected details.
The garden of the villa is completely decorated and surrounded by a wall to ensure privacy.
In the courtyard of the villa there is a swimming pool, beach with deck chairs, garden furniture and two parking spaces.
The courtyard of the villa is decorated with olive trees and fragrant Mediterranean herbs.
Custom ID: 0286
Energy class: U izradi
Remark:
Viewing the property is possible with the signing of the brokerage contract, which is the basis for further actions related to the purchase and sale, all in accordance with the Act on Brokerage in Real Estate Transactions.
The agency commission is determined by the brokerage contract, and is payable after the conclusion of the sales contract.
-
View QR Code

-
- Current rating: 0
- Total votes: 0
-
Save as PDF

- 160 Shows








































