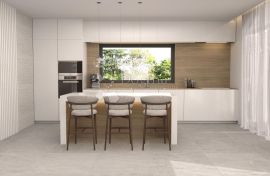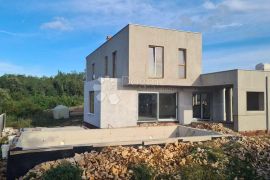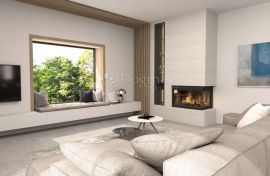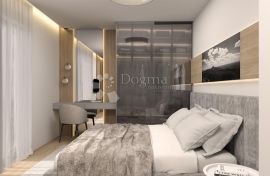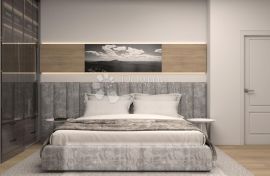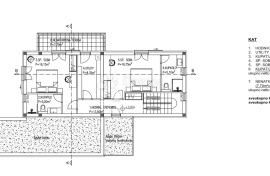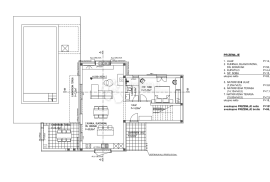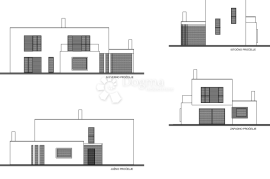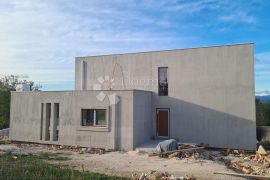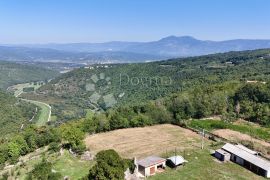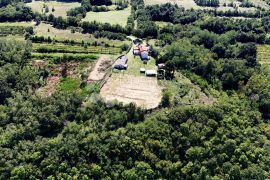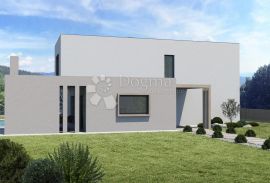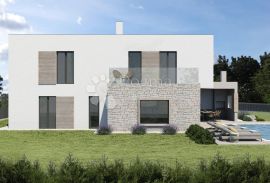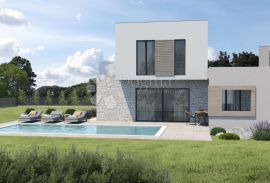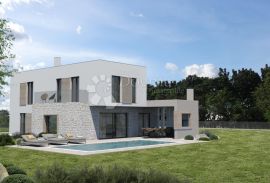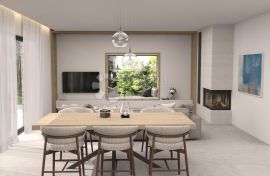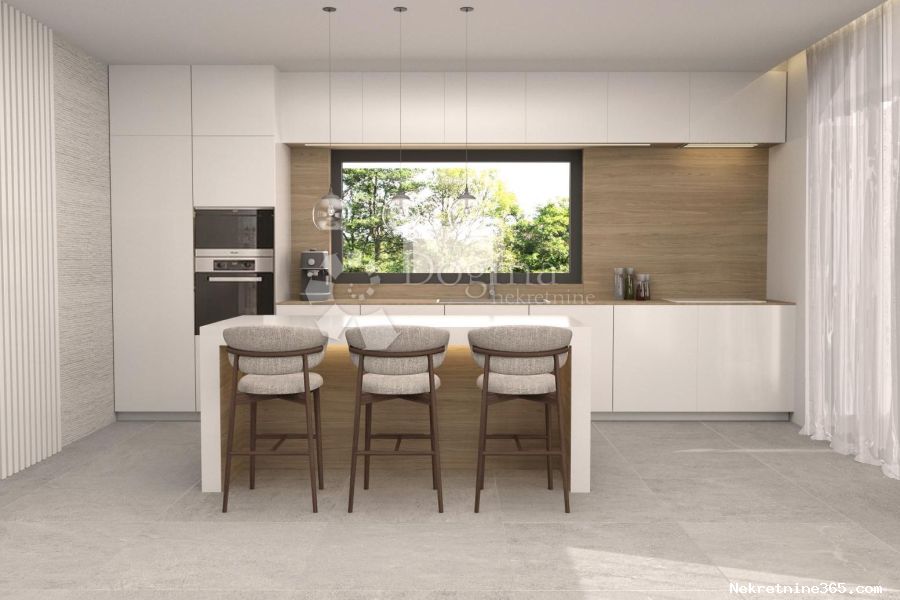
690,000.00 €
- 54150 m²
Property for
Sale
House type
detached
Property area
150 m²
Lot Size
1400 m²
Number of Floors
1
Bedrooms
5
Bathrooms
4
Updated
2 months ago
Built
2024.
Country
Croatia
State/Region/Province
Istarska županija
City
Labin
City area
Labin
ZIP code
52220

Building permit
yes
Ownership certificate
yes
Description
ONLY OFFERED BY OUR AGENCY
We present to you a beautiful modern house under construction with a spacious exterior. This house located on the edge of the village offers complete privacy and peace, allowing you to enjoy the comfort of your home in silence. The house extends over two levels, with a total area of 150 m2, with a gently emphasized modern design that fits perfectly into the natural environment.
Exterior:
The facade of the house is characterized by a combination of clean lines, neutral tones and quality materials. Large window areas and glass walls increase the feeling of spaciousness and allow plenty of natural light to illuminate the interior. The house is located on a large garden that has been carefully landscaped to create an oasis of privacy. A high fence and lush greenery ensure complete isolation from the outside world.
Ground floor:
On the ground floor of the house there is a spacious entrance hall that leads to the heart of the home - an open living area. Modern equipped kitchen connected to a spacious dining room and living room.
Also, on this level there is one elegantly decorated bedroom with its own bathroom, providing comfort and practicality.
A covered terrace with a lounge area extends outside the living area of the house, creating an ideal place to relax in the fresh air. Here you can enjoy outdoor meals or simply enjoy the beautiful view of nature.
Second level:
The stairs lead to the upper floor, where the night part of the house is located. Three beautiful bedrooms with private bathrooms provide comfort and privacy for all family members or guests.
Additionally, on this level there is also a utility area, designed to meet your needs for washing, drying and storage.
Exterior and garden:
In arranging the garden, attention was paid to creating an oasis for rest and entertainment. The large pool measuring 9x4 m2 provides refreshment and a place for swimming, while the sun deck around the pool offers an ideal place for sunbathing and relaxation. There is also a barbecue area, perfect for gathering with family and friends over delicious meals outdoors.
Air conditioning inverters ensure a comfortable temperature in the house during the warm summer months, while underfloor heating provides comfort during colder periods.
The listed price refers to the finished house without furniture, giving you the opportunity to create a home according to your own wishes and needs.
This modern home under construction represents the perfect blend of luxury, comfort and privacy, creating an ideal environment for your family and guests. Here you can enjoy everyday life, relax and create lasting memories.
For any additional information and/or viewing, contact with confidence a licensed real estate agent with many years of experience in real estate transactions:
LORENA KOGEJ
Licensed agent
Mobile 091/738-7200
Telephone 052/639-276
lorena.kogej@dogma-nekretnine.com
ID CODE: IS1509591
-
View QR Code

-
- Current rating: 0
- Total votes: 0
- Report Listing Cancel Report
- 119 Shows

