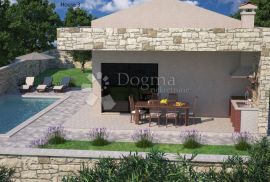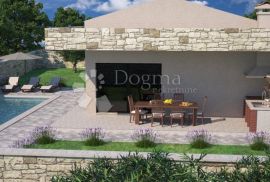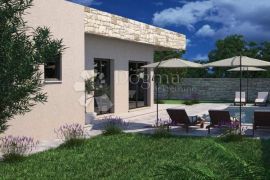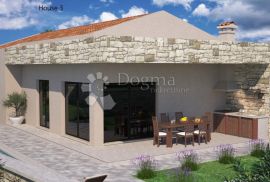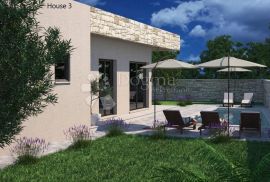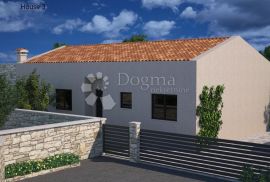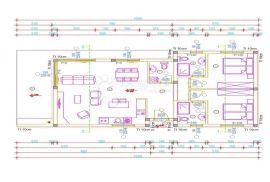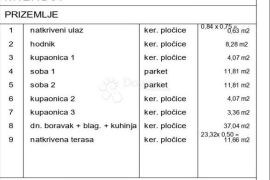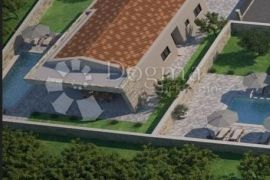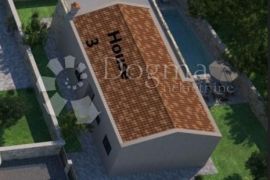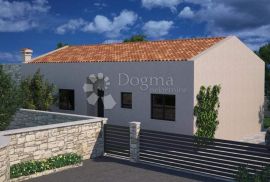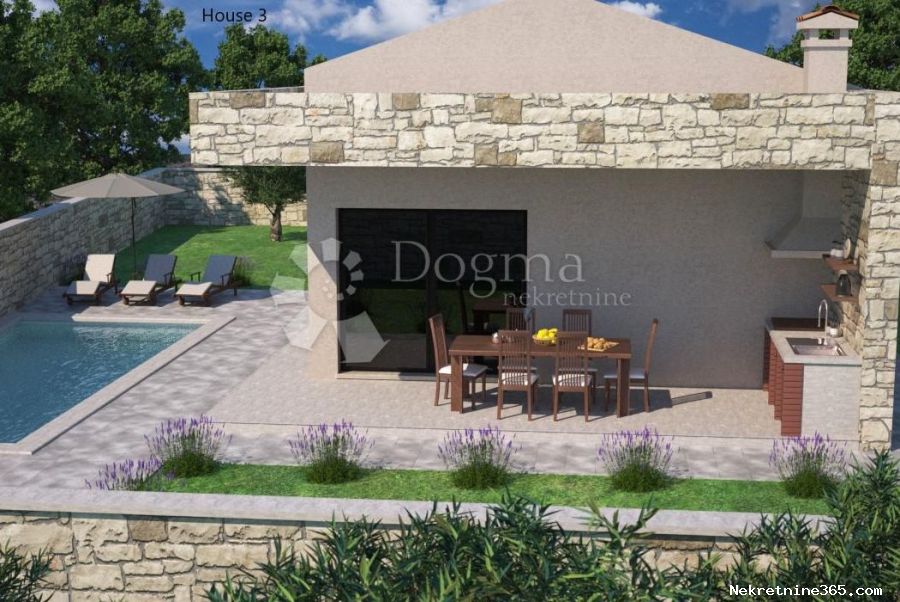
330,000.00 €
- 3392 m²
Property for
Sale
House type
detached
Property area
92 m²
Lot Size
400 m²
Bedrooms
3
Bathrooms
3
Updated
2 months ago
Newbuild
yes
Built
2025
Country
Croatia
State/Region/Province
Istarska županija
City
Svetvinčenat
City area
Svetvinčenat
ZIP code
52342

Building permit
yes
Ownership certificate
yes
Number of parking spaces
2
Description
A combination of modern and rustic style in a quiet location!
New construction - Istrian house with a pool and 2 bedrooms - 92 m2
LOCATION:
The municipality of Svetvinčenat, located in the southwestern center of Istria, also known as "green Istria", a land between dream and reality, a land of beauty, rich gastronomy and peace, a land of history and a land of pure, untouched nature.
The attractive location of the house guarantees great tourist demand and the possibility of year-round rental.
Far from the noise and hustle and bustle of the city, yet close to all necessary amenities, they are ideal for a real vacation and as real estate for year-round living.
Local taverns and wineries as well as olive oil tasting rooms can be found within a few kilometers of the village. The shop is at a distance of 1 km, while the first larger town with all the necessary facilities for life (bank, post office, supermarket, school, kindergarten...) is 6 km away.
You will find one of the most beautiful coasts of Istria and the cleanest sea in Barbariga, which is only 9 km away.
Only 12 km away is the charming fishing village of Fažana, which invites you to enjoy the sunset on the promenade, as well as Rovinj, 18 km away.
Thanks to the good connection of Istria with the Istrian Epsilon highway and the expressway, all other cities can be reached in about 20 minutes.
HOUSE:
This comfortable house consists of a hall, living room, kitchen, dining room, 2 bedrooms and 3 bathrooms
* Capacity of persons – 4+2
- Plot size - 400 m2
- Total residential net area - 92.73 m2
House Inside - finished, without furniture
+ Heating - preparation for underfloor heating (pipes laid), air conditioning in every room
Quality masonry construction
+ Brick 25 cm
+ Insulation 10 cm
+ flat and sloping roof - 15 cm of insulation
+ PVC joinery - exterior anthracite, interior white, double-layer glass
+ On the floors in the house - ceramics
Bathrooms - shower cabin
+ Covered terrace on the ground floor
BACKYARD:
+ Private swimming pool 24 m2 completed (epoxy paint included in the price, possibility of installation of coolers for an additional charge)
+ biological purifier
+ Private parking for 2 vehicles
Yard - landscaped - partially paved (sunbed, path around the house), part lawn
+ Automatic lawn irrigation
+ Horticulture – 2 olive trees, lavender
- Planned start of construction – by May 1, 2024.
- Planned completion of construction works - by September 1, 2025.
Your contact for inquiries and viewing of the property:
Filip Pandurić
Licensed agent
Mobile: +385 99 337 5980
E-mail: filip.panduric@dogma-nekretnine.com
ID CODE: IS1512039
-
View QR Code

-
- Current rating: 0
- Total votes: 0
- Report Listing Cancel Report
- 121 Shows

