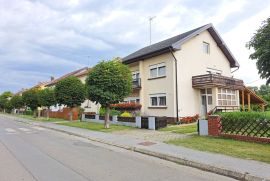
173,000.00 €
- 62553 m²
Property for
Sale
House type
detached
Property area
553 m²
Lot Size
369 m²
Number of Floors
1
Bedrooms
6
Bathrooms
2
Updated
Aug 17, 2023
Condition
Tended
Country
Croatia
State/Region/Province
Koprivničko-križevačka županija
City
Đurđevac
City area
Đurđevac

Building permit
yes
Inspection certificate
yes
Infrastructure
 Water
Water Active telephone line
Active telephone line Electricity
Electricity Telephone installation
Telephone installation Gas
Gas Sewage
Sewage
Energy efficiency
No
Access with vehicle
 Car
Car
Heating type
 gas
gas boiler house (sub-station) crude fuel
boiler house (sub-station) crude fuel
Description
A spacious family house is for sale in a peaceful residential neighborhood, not far from the center of Đurđevac, immediately available for occupancy. The property is in an excellent location, close to kindergartens, elementary and high schools, as well as the university. Within walking distance, you can find larger shopping centers, the main square, and all the important public and healthcare facilities.
In addition to central heating via a pyrolytic stove, the property also features a gas central heating system. The house is in excellent condition due to quality reconstructions carried out over the years, as well as constant investment in property maintenance.
With 117 sqm per floor, a basement, a woodshed, and a boiler room housing the pyrolysis heating system (wood or briquette-based heating), along with a 369 sqm yard, the property offers ample space for the whole family's lifestyle.
On the ground floor, there's a spacious entrance hall, a kitchen with a dining area, a bathroom, and two rooms, one of which has access to a balcony. The first floor accommodates 3 bedrooms, a study, and a bathroom. The study has access to a large covered terrace overlooking the yard and greenery, while two bedrooms have balcony access. The attic space entrance is well-designed, and the attic itself is excellently insulated, in line with the rest of the house where a lot of attention was given to heating efficiency.
The yard is fully landscaped, and a covered parking space is available. All the paperwork is in order, and the property has a valid usage permit.
For more information about the property, copy the link remax.hr/300631001-145 into your internet browser.
For a viewing appointment, contact your Remax Agent on 091 6547 392.
In addition to central heating via a pyrolytic stove, the property also features a gas central heating system. The house is in excellent condition due to quality reconstructions carried out over the years, as well as constant investment in property maintenance.
With 117 sqm per floor, a basement, a woodshed, and a boiler room housing the pyrolysis heating system (wood or briquette-based heating), along with a 369 sqm yard, the property offers ample space for the whole family's lifestyle.
On the ground floor, there's a spacious entrance hall, a kitchen with a dining area, a bathroom, and two rooms, one of which has access to a balcony. The first floor accommodates 3 bedrooms, a study, and a bathroom. The study has access to a large covered terrace overlooking the yard and greenery, while two bedrooms have balcony access. The attic space entrance is well-designed, and the attic itself is excellently insulated, in line with the rest of the house where a lot of attention was given to heating efficiency.
The yard is fully landscaped, and a covered parking space is available. All the paperwork is in order, and the property has a valid usage permit.
For more information about the property, copy the link remax.hr/300631001-145 into your internet browser.
For a viewing appointment, contact your Remax Agent on 091 6547 392.
-
View QR Code

-
- Current rating: 0
- Total votes: 0
-
Save as PDF

- 714 Shows

































