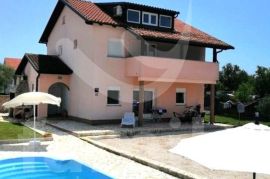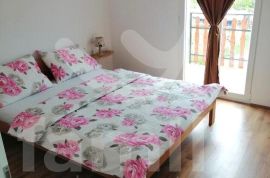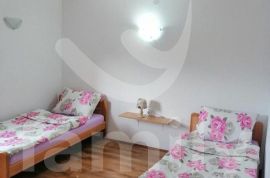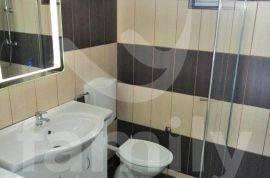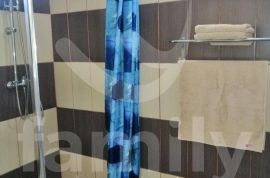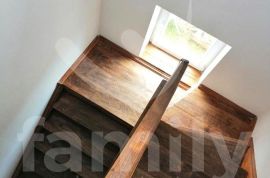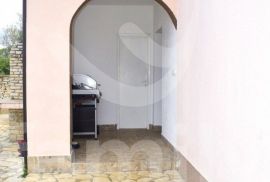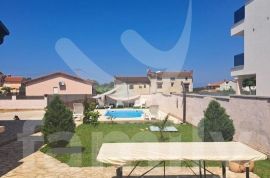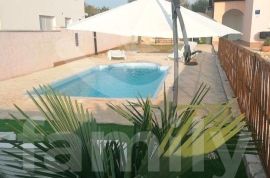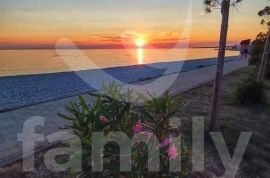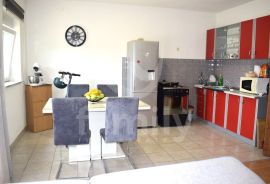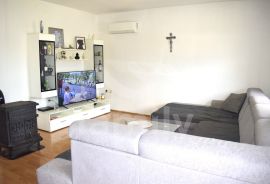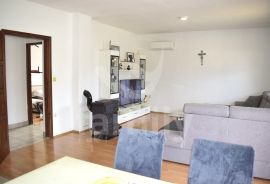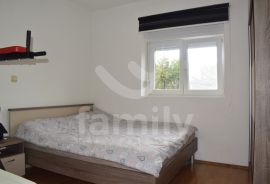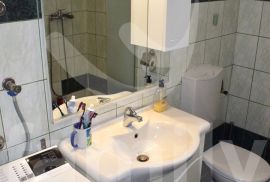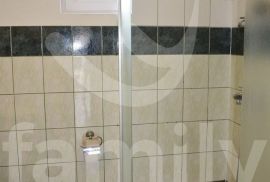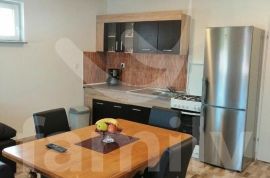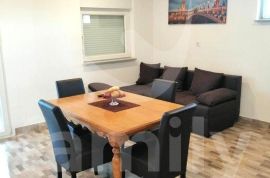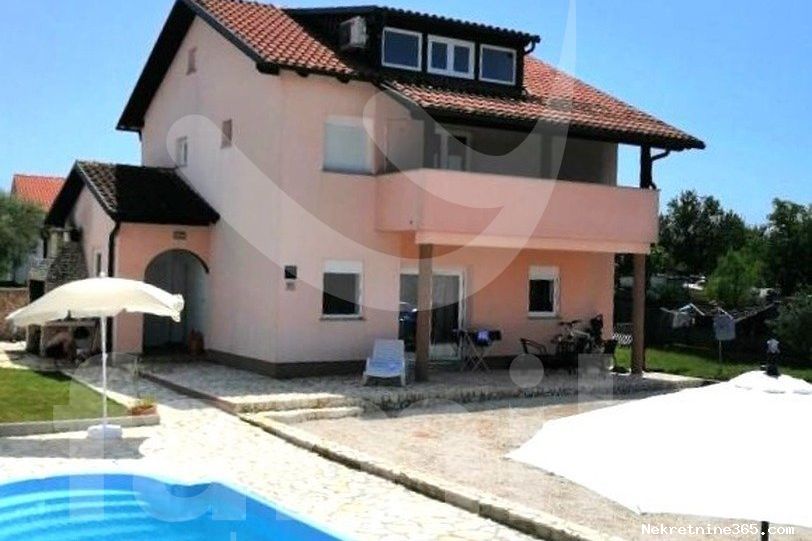
429,000.00 €
- 32195.0 m²
Property for
Sale
House type
detached
Property area
195.0 m²
Bedrooms
3
Bathrooms
2
Updated
1 month ago
Built
1990
Last renovation
2022
Country
Croatia
State/Region/Province
Istarska županija
City
Vodnjan
City area
Peroj

Building permit
yes
Ownership certificate
yes
Infrastructure
-
 Water
Water
-
 Electricity
Electricity
-
 Telephone installation
Telephone installation
-
 Sewage
Sewage
Central heating
yes
Number of parking spaces
6
Description
A wonderful coastal town called "Peroj" is located on the South-West coast of the Istrian peninsula, the settlement is rich in historical heritage, and ideally located with a beautiful old town core. The old town center and most of the basic necessary facilities in Peroj are located on a beautiful hill that offers a beautiful view of the sea and the Brijuni islands, the village also has a coastline with beautiful beaches and a newly renovated promenade, which raises its level of quality year after year by investing in the mentioned content and culture .
Right in Peroj, not far from beautiful beaches and the sea, there is a detached house with a swimming pool of 195 m2 with a very spacious garden area of approx. 550 m2. This detached house consists of a ground floor with one residential unit with an entrance hall, a bathroom with natural light, a spacious family bedroom, a large and bright living room connected to the kitchen and dining area, and an exit to the ground floor terrace of a substantial area. On the first floor, which is accessed by concrete internal stairs lined with hand-made wood, there is a spacious apartment with two bedrooms, one of which has a double bed with a separate balcony offering a wonderful view of the sea and greenery, while the other has separate beds for one person and is slightly smaller, also in the apartment there is a spacious bathroom and an entrance area, a kitchen connected to the living room, which also has access to a covered balcony with an ideal orientation, also with a wonderful view of the sea and greenery. In addition to the two residential units, the house also has utility space that can be used for an additional residential unit or an extension of the apartment on the first floor, two storage rooms on the ground floor, an outdoor stone fireplace made of hand-hewn stone with an open dining area, an outdoor swimming pool of 20 m2 with sunbathing area and outdoor shower, and a large number of parking spaces within the garden. The yard of this beautiful detached house is surrounded by a concrete wall and a stone-hewn fence with a sliding entrance door at the very entrance to the land, and within the yard there are carefully maintained plants, such as perennial olives, oleanders, young pines, lemons and the like. The house is covered with a thermal facade 8 cm thick, has two air conditioning units, one in each apartment, high-quality PVC carpentry with double glazing, and all separate consumption meters and connection to the city sewer system. It is important to note that it is located in a very quiet part of the village at the end of a cul-de-sac without much traffic, yet close to all amenities such as a school, shop, restaurant, promenade, park, beaches and the like.
The mentioned house represents a very attractive real estate due to its attractive location, quality, equipment, proximity to the sea, facilities, and offers the future buyer the possibility of enjoying it in terms of family life or in terms of engaging in touristic rental activity and a very quick return of invested funds.
FOR ALL OTHER INFORMATION, CALL THE NUMBER:
+385981748680
dean.zunic@family-nekretnine.hr
DEAN ŽUNIĆ
Licensed agent
-
View QR Code

-
- Current rating: 0
- Total votes: 0
- Report Listing Cancel Report
- 107 Shows

