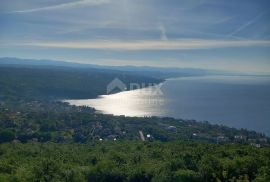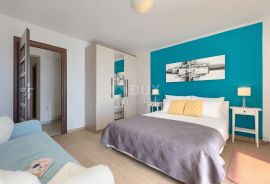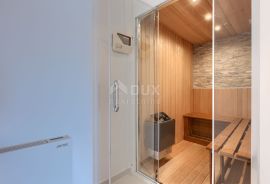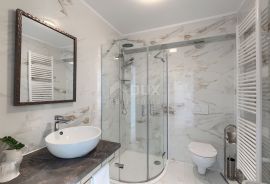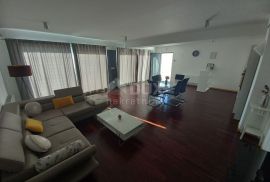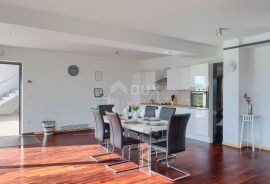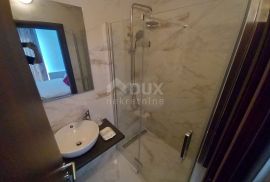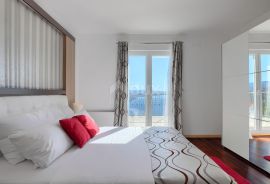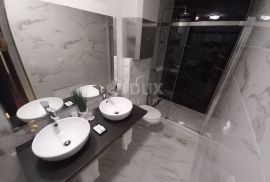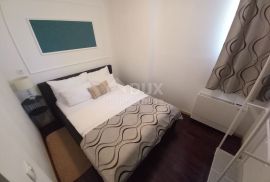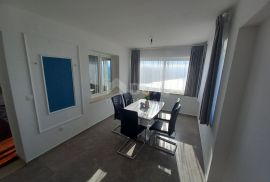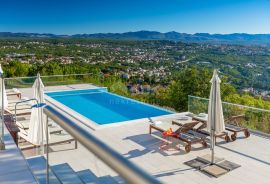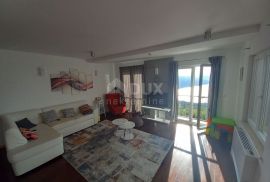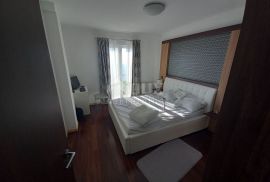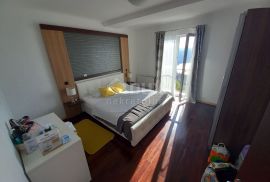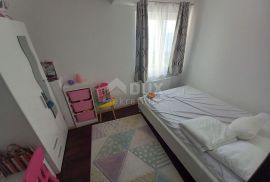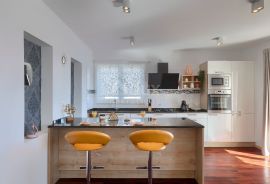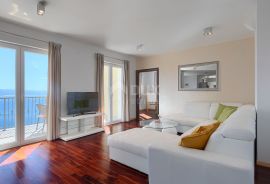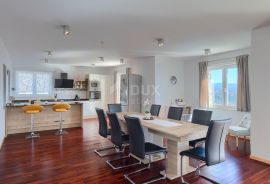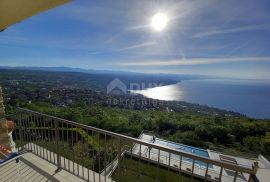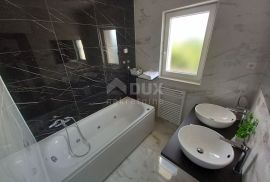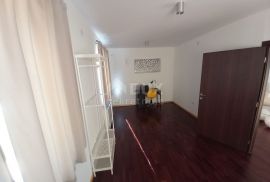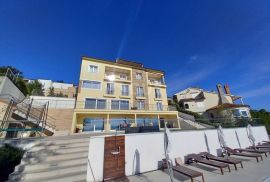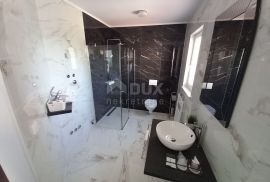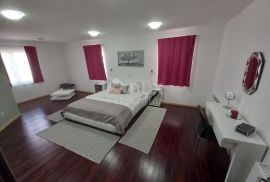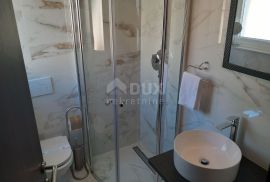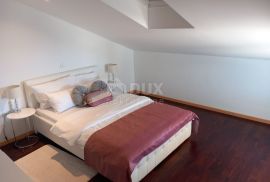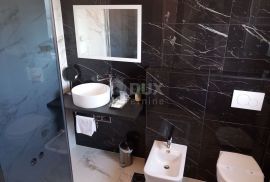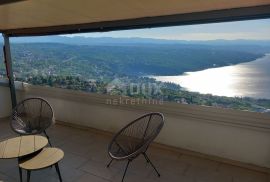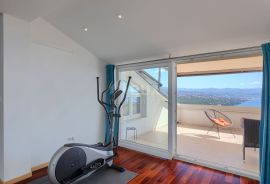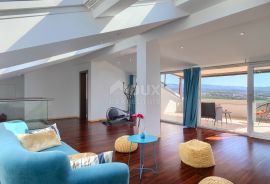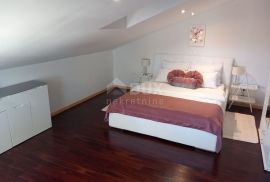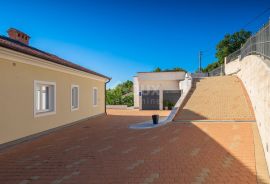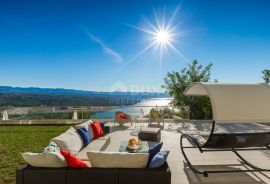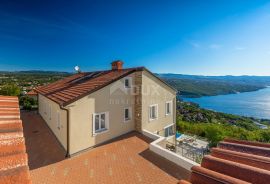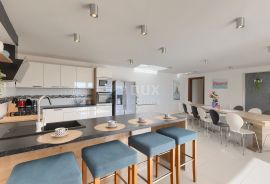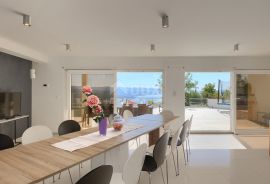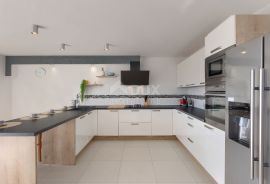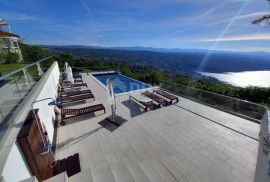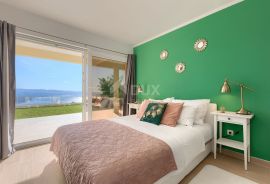
1.00 €
- 199575 m²
Property for
Sale
House type
detached
Property area
575 m²
Lot Size
2463 m²
Bedrooms
19
Bathrooms
9
Updated
Nov 02, 2024
Country
Croatia
State/Region/Province
Primorsko-goranska županija
City
Matulji
City area
Bregi
ZIP code
51211

Ownership certificate
yes
Energy efficiency
In preparation
Garage
yes
Number of parking spaces
7
Description
Opatija, Bregi - A luxurious villa with four large apartments and an enchanting view of the Kvarner Bay in a natural environment
Bregi is a village surrounded by greenery and beautiful nature above the town of Opatija, a charming tourist destination with a rich history. The settlement is located at the foot of the mountain Učka, from which there is a priceless view of the sea and the surrounding islands of Krk and Cres, which is why it is a very quiet and sought-after location, which is full of beautiful family houses with courtyards and fenced gardens. In just ten minutes by car, you can reach the famous tourist spots of the Opatija Riviera, which offer a rich catering offer, as well as a series of culturally entertaining events, whatever time of the year you come, which enables a quality and contented vacation. In Opatija and the surrounding area there is a large selection of beaches, crystal clear sea and various tourist services. We have for sale a beautiful large villa with four residential units with a total area of 575 m2. It was built on a plot of 2463m2 in a quiet and green part of Brega, and above Opatija itself. This fully equipped south-facing villa is located on a beautiful hill that rises above the Kvarner Bay. The interior is modernly decorated, with a minimalist approach. Clean, straight sight lines and lots of glass emphasize the open concept of the layout. It consists of 4 floors, which are separate units connected by external staircases. On the ground floor is an apartment (105m2) that has direct access to the sun deck and pool and consists of two bedrooms, a bathroom, a sauna and a large living room with a dining room and a fully equipped kitchen. On the first floor there is an apartment (110m2) consisting of three bedrooms, two bathrooms, a living room, a dining room, a fully equipped kitchen and a large terrace. On the second floor there is an apartment (110m2) consisting of a dining room, a living room with a kitchen, three bedrooms, a bathroom and a storage room. There is also a functional large storage room in front of the apartment. On the top floor there is a penthouse (250m2), spread over two levels (two-story) with four bedrooms, two living rooms, fully equipped kitchen and dining room, study, five bathrooms, two balconies and a roof terrace. Very efficient heating and cooling is provided by heat pumps, and the bathrooms are additionally equipped with underfloor heating. In the garden behind the house there is a large area with six parking spaces and a large garage of 46m2. In front of the house there is a beautiful infinity heated swimming pool of 36m2 and a sunbathing area for enjoying the view and relaxing, as well as a barbecue. It is located in an excellent and quiet location surrounded by greenery with complete privacy. Due to its accommodation, space layout and garden with a swimming pool, it is an excellent property that is suitable for living and as an investment in the already well-established tourist rental business.
Dear clients, the agency commission is charged in accordance with the General Terms and Conditions. https://www.dux-nekretnine.hr/opci-uvjeti-poslovanja
ID CODE: 21242
-
View QR Code

-
- Current rating: 0
- Total votes: 0
-
Save as PDF

- 555 Shows

