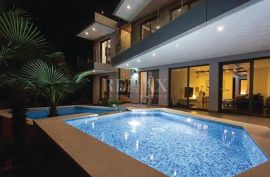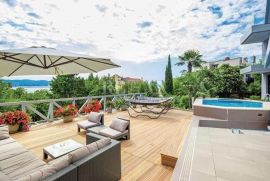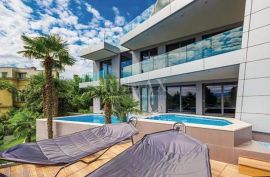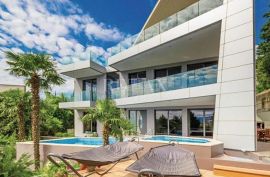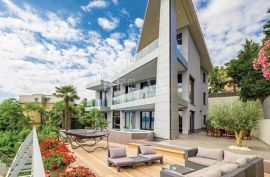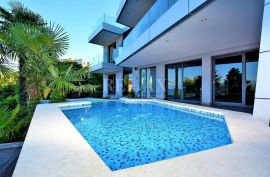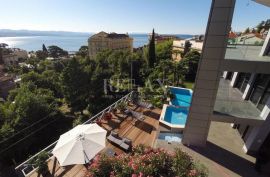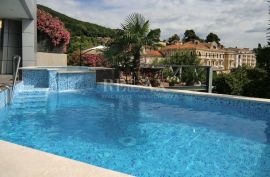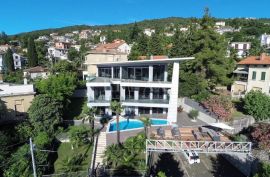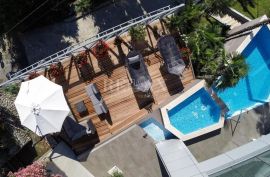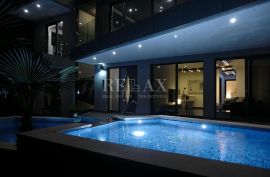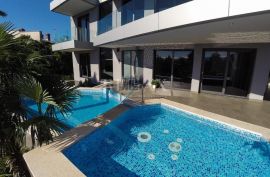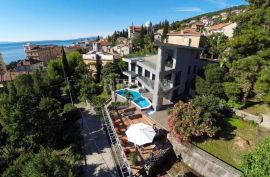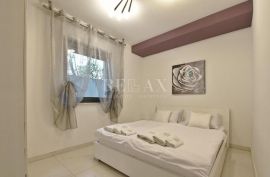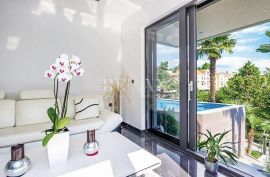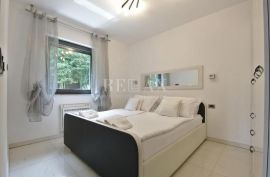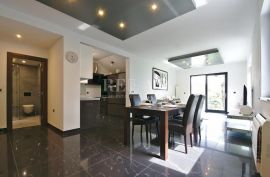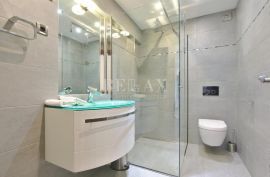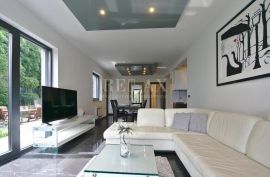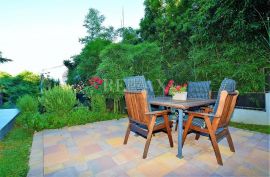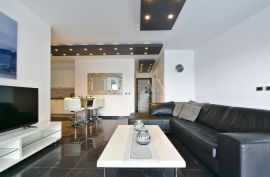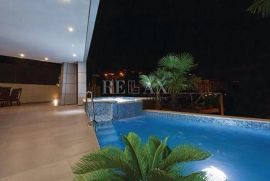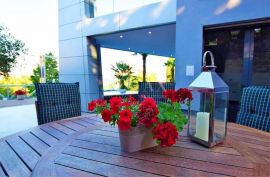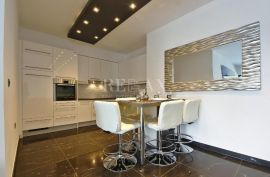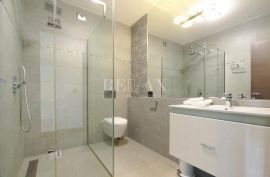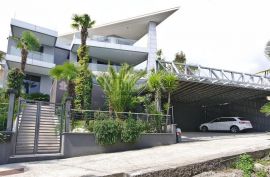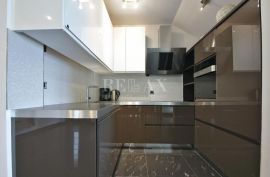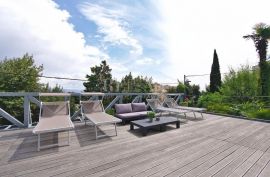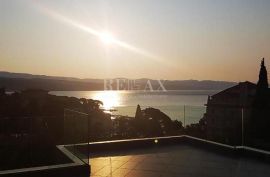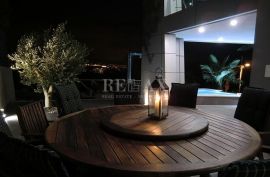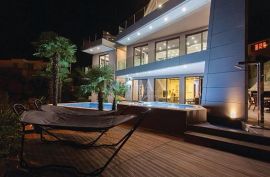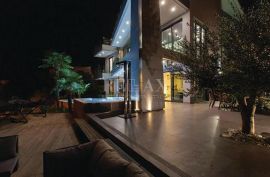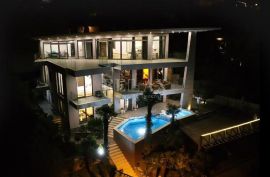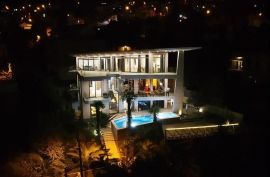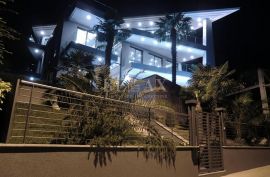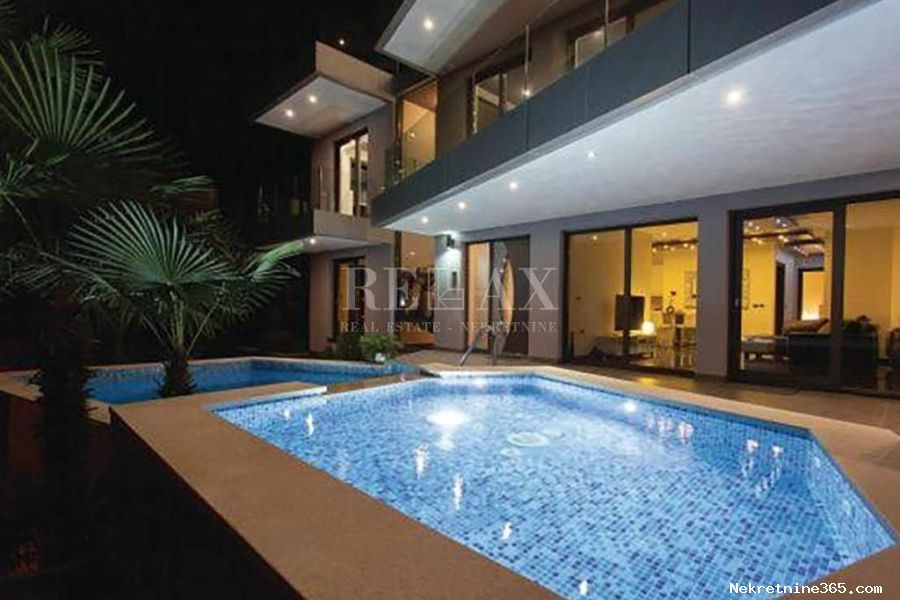
3,990,000.00 €
- 105763 m²
Property for
Sale
House type
detached
Property area
763 m²
Lot Size
517 m²
Number of Floors
3
Bedrooms
10
Bathrooms
5
Updated
4 months ago
Country
Croatia
State/Region/Province
Primorsko-goranska županija
City
Opatija
City area
Opatija
ZIP code
51410

Ownership certificate
yes
Energy efficiency
In preparation
Number of parking spaces
5
Covered parking space
yes
Description
Exclusive villa in a top location in Opatija.
The villa in the basement has a garage for two cars, a bathroom, an engine room, one room, a tavern.
From the garage, internal stairs lead to the 1st floor in a two-story apartment.
The ground floor consists of two apartments, one 50 m2 one-room apartment with a balcony and one 65 m2 two-room apartment with a balcony.
All rooms have a sea view.
There is a two-story apartment on the first and second floor.
The first floor consists of two bedrooms, each with its own bathroom, a guest toilet, a kitchen, a large living room and a terrace with a panoramic view of the sea.
On the second floor there is a spacious bedroom, bathroom, jacuzzi and gym, and a 90 m2 terrace with an impressive view of the sea.
This attractive house is completely fenced.
There is parking for three cars in front, from where you can enter the garage.
In the beautifully landscaped garden there is an overflow pool with a sun deck and lounge furniture.
The property is of quality construction, equipped with a Daikin heat pump for underfloor heating throughout the house, ceiling heating, Shuco carpentry with electric blinds, and the entire house is furnished with beautiful furniture from renowned brands.
The villa is located in the very center of the city, while the beach is only 180 m away on foot.
ID CODE: 524
-
View QR Code

-
- Current rating: 0
- Total votes: 0
- Report Listing Cancel Report
- 581 Shows

