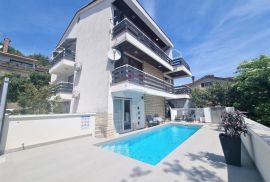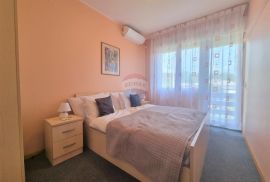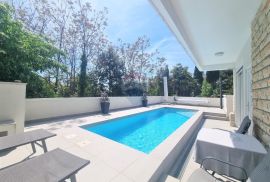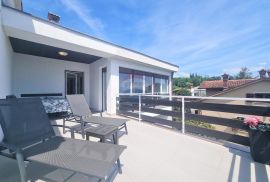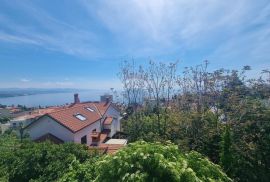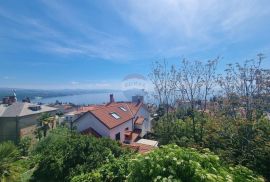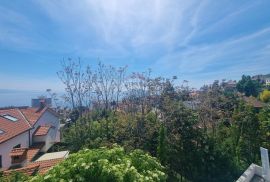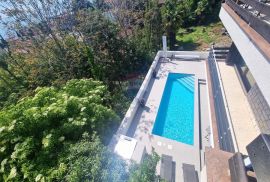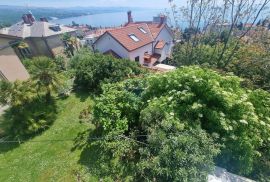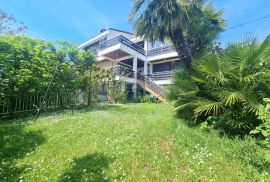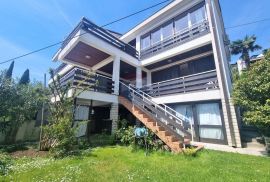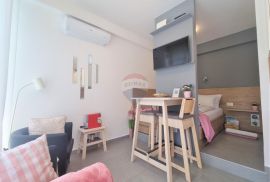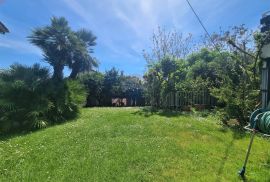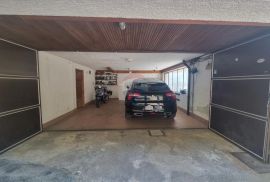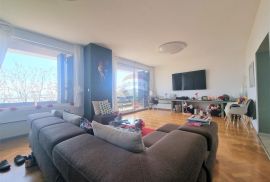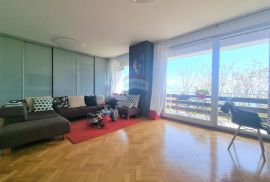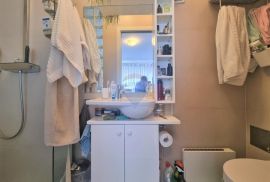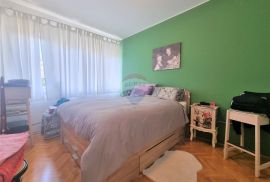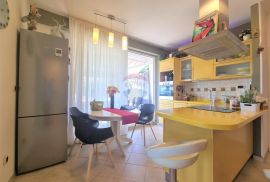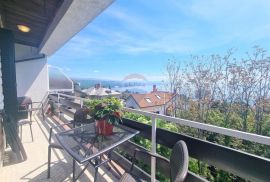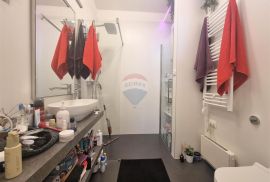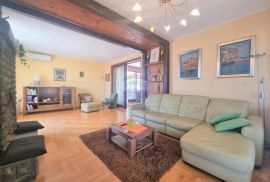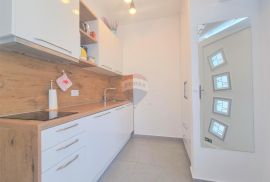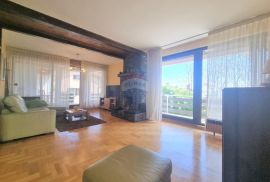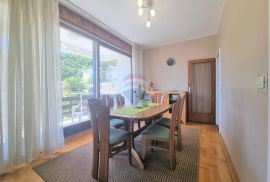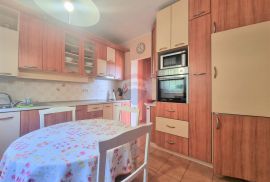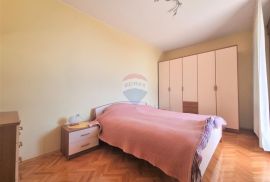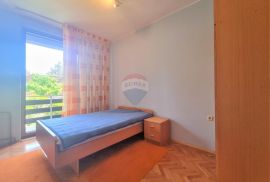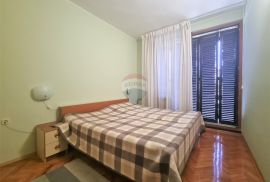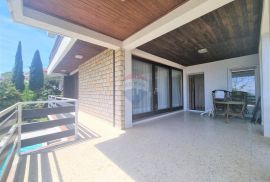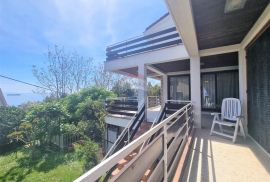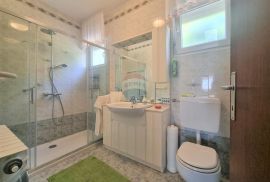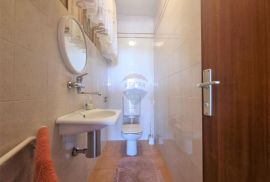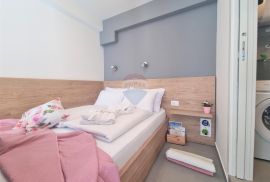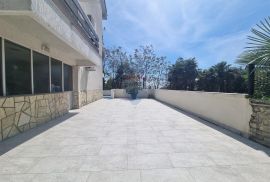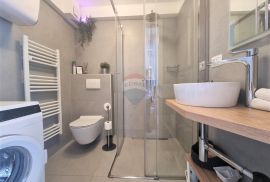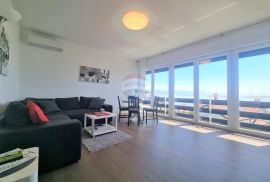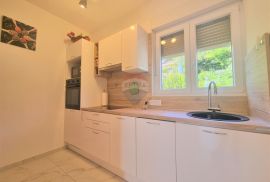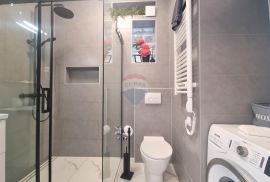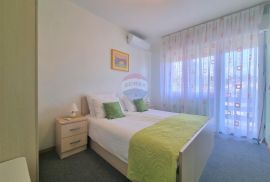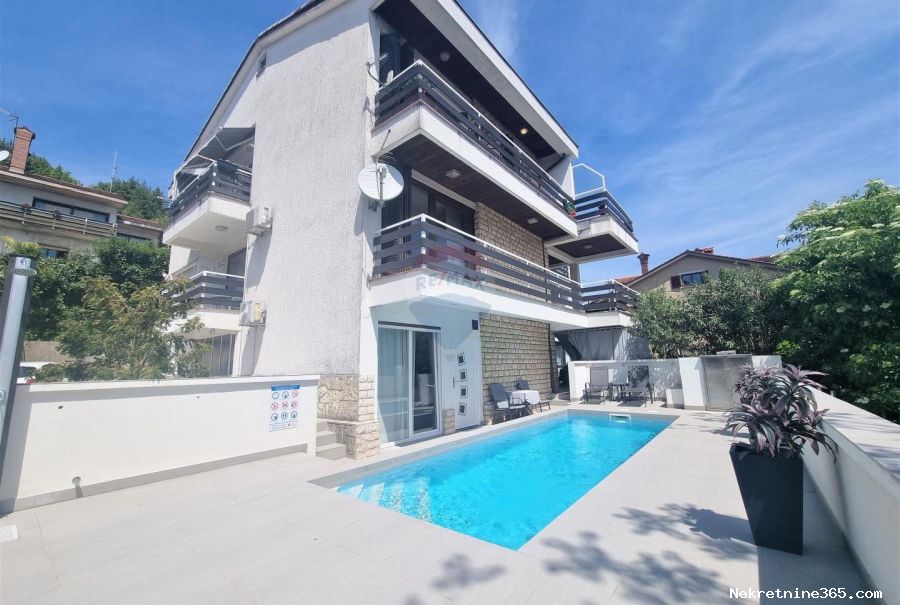
1,600,000.00 €
- 115350 m²
Property for
Sale
House type
detached
Property area
350 m²
Lot Size
711 m²
Number of Floors
3
Bedrooms
11
Bathrooms
5
Updated
4 weeks ago
Built
1974
Country
Croatia
State/Region/Province
Primorsko-goranska županija
City
Opatija
City area
Opatija
ZIP code
51410

Energy efficiency
In preparation
Garage
yes
Description
A detached house built in 1974 with a living area of 350 m2 on a plot of 711 m2 is for sale. The house consists of a ground floor, 1st and 2nd floor. Each floor offers a beautiful view of the sea. On the ground floor there is a studio apartment of 25 m2 (complete renovated, newly furnished and categorized in 2019) with access to a terrace with a garden and a pool, a garage for 2 cars, 3 storage rooms, a boiler room, 2 workshops that can be converted. balconies 50 m2, which extends over the entire floor and consists of: 3 bedrooms, living room, kitchen, dining room, bathroom, separate toilet, laundry room, storage room and hallway. On the 2nd floor there are two apartments, both are 68 m2. One apartment is 2 bedrooms + bathroom, renovated in 2020, and categorized as an apartment, and consists of: 2 bedrooms, living room with kitchen and dining room, bathroom, hallway and 2 balconies. The other apartment is 1 bedroom + bathroom, and consists of: 1 bedroom with its own bathroom, living room, kitchen with dining room, another bathroom, hallway and 2 balconies. The garden includes: garage (for 2 cars), 2 outdoor parking spaces, Mediterranean garden, swimming pool, outdoor shower. Excellent location, at the end of a cul-de-sac, only 350 m from the sea, the beach and the Lungo Mare promenade.
ID CODE: 300421024-609
-
View QR Code

-
- Current rating: 0
- Total votes: 0
- Report Listing Cancel Report
- 107 Shows

