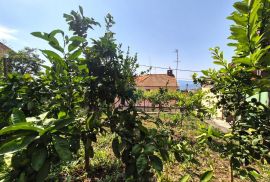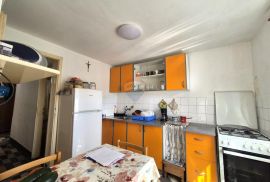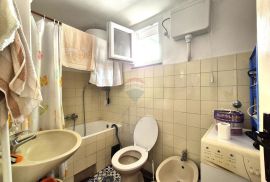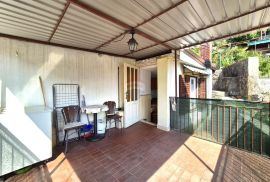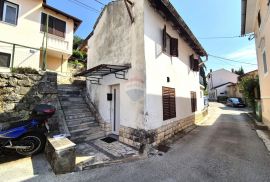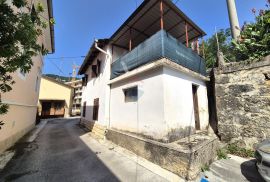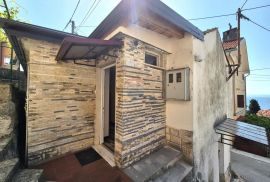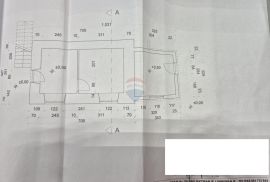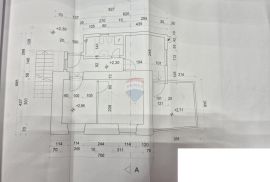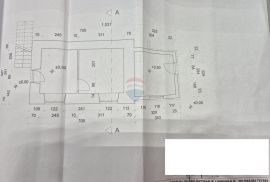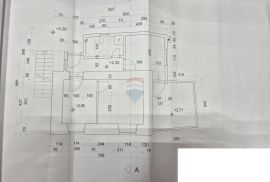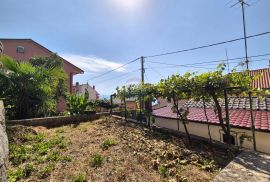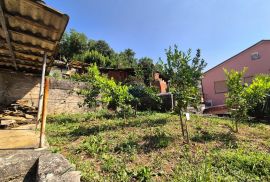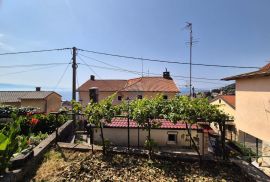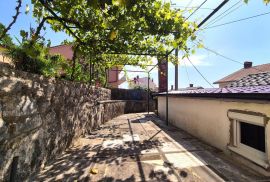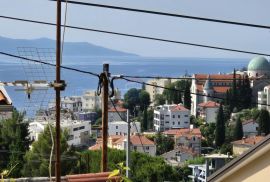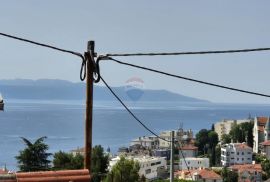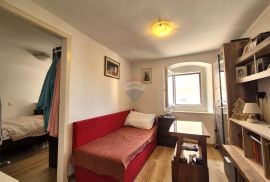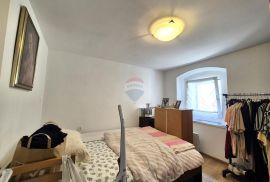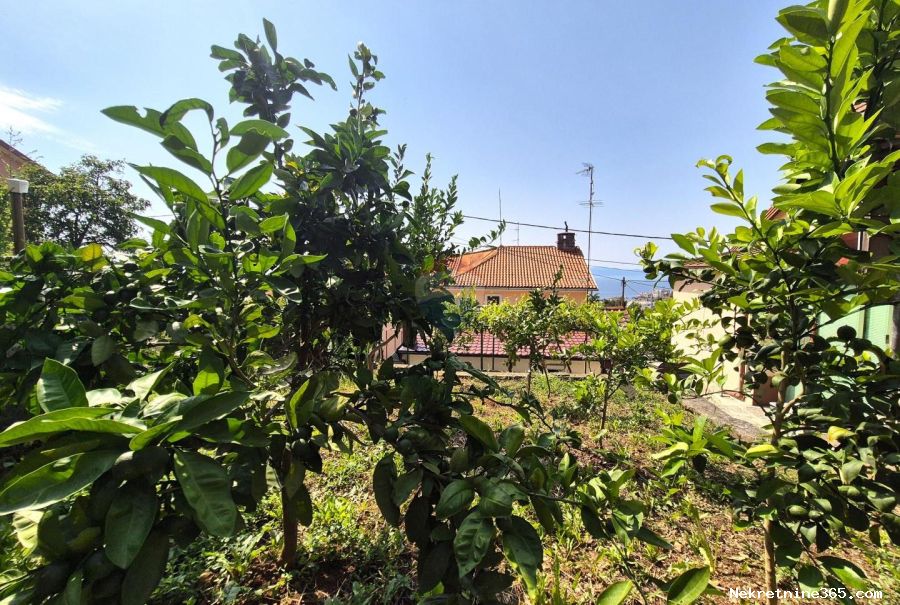
290,000.00 €
- 21102 m²
Property for
Sale
House type
detached
Property area
102 m²
Number of Floors
2
Bedrooms
2
Bathrooms
1
Updated
1 month ago
Country
Croatia
State/Region/Province
Primorsko-goranska županija
City
Opatija
City area
Opatija

Energy efficiency
In preparation
Description
ONLY OFFERED by RE/MAX!
We have received a very rare property for the Opatija area.
Only 500 m from the sea and the beach, we are selling this detached house of 102.89 m2, which is located on a plot of 154 m2.
Tourist attractions, restaurants, cafes, shops, the beach, the sea, the Lungo Mare promenade, absolutely everything is within walking distance, so you don't need a car.
The location is really quiet, without much traffic, close to the center of Opatija
It is an autochthonous seaside house built at the end of the 19th century, upgraded in the 50s and 60s of the 20th century.
It consists of two floors; basement and ground floor.
Each floor has its own entrance, and they are connected by an external staircase.
From the upper floor, as well as from the garden, there is a partial view of the sea, Opatija and the island of Cres.
Part of the roof (new tile + insulation) was renovated in 2023, in 2019 completely new external joinery (PVC) was installed on the upper floor, while on the lower floor a new entrance door (PVC) was installed in 2021.
The lower floor of the house (basement) has a total area of 41.42 m2, and consists of 2 rooms and a tavern. Given that this floor of the house is for renovation, it would be ideal to take advantage of this opportunity and turn it into an apartment, given that it has electricity, water and sewerage, or connect it to the upper floor and get a two-story apartment. There is also the possibility of making a garage out of the tavern, and a studio apartment out of the 2 remaining rooms on that floor. There are really many possibilities, and it is up to you to decide on the one that suits your wishes and needs.
The upper floor of the house (ground floor) is furnished and habitable, and functions as a 1 bedroom + 1 bathroom apartment with a terrace, the total area of which is 61.46 m2, of which 12.31 m2 is on the terrace.
It consists of a bedroom, living room, kitchen with dining room, bathroom, hallway and terrace of 12.31 m2.
If the terrace were to be closed, there would be the possibility of getting another bedroom, that is, a 2-bedroom apartment or a conservatory, depending on the needs and wishes of the future owner.
Heating and cooling is electric, and there is also a chimney, so we also have the option of heating with solid fuels.
At the back of the house there is another terrace as well as a garden, from which there is a partial view of the sea.
The house does not have its own parking lot, but the public parking lot is right next to the house. It is important to note that the future owner has the right to a special monthly ticket, given that the house is practically in the center of Opatija.
Although the house is for adaptation, for this very reason it offers various possibilities for the future owner to decorate the house according to his own taste and enjoy all the charms that Opatija and its riviera have to offer.
ID CODE: 300421024-753
-
View QR Code

-
- Current rating: 0
- Total votes: 0
- Report Listing Cancel Report
- 132 Shows

