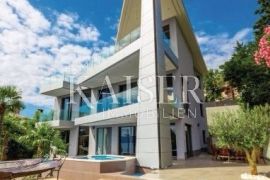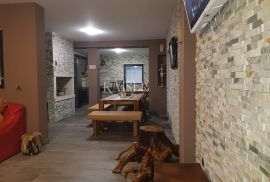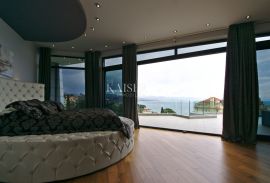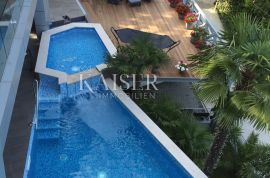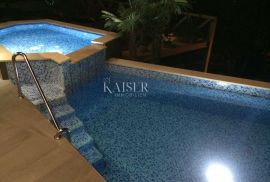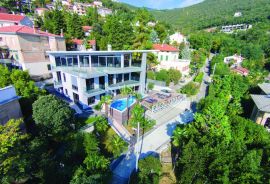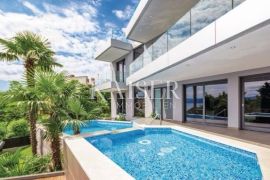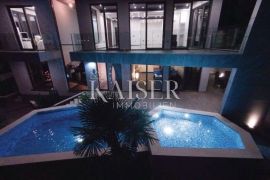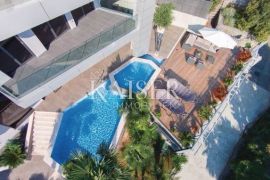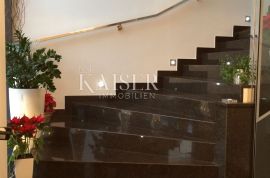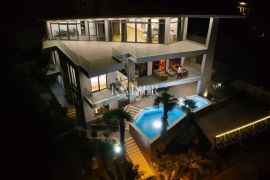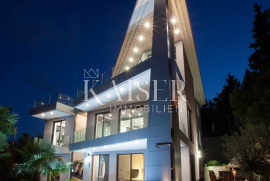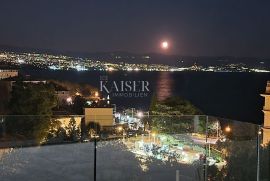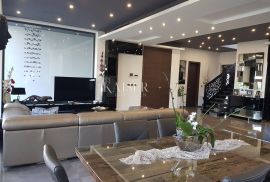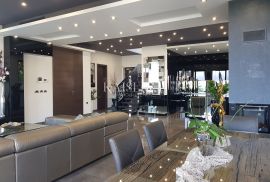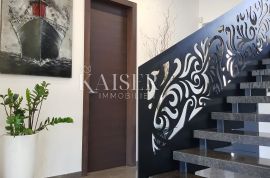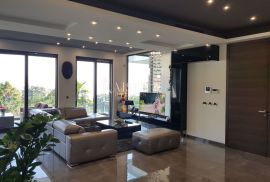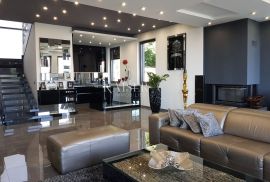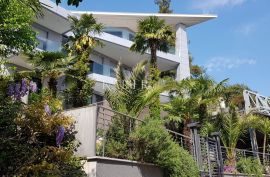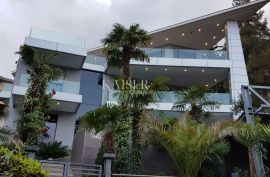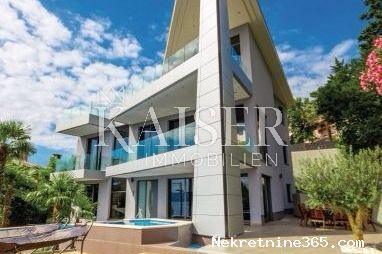
1.00 €
- 104750 m²
Property for
Sale
House type
detached
Property area
750 m²
Lot Size
750 m²
Number of Floors
2
Bedrooms
10
Bathrooms
4
Updated
1 month ago
Built
2000
Country
Croatia
State/Region/Province
Primorsko-goranska županija
City
Opatija
City area
Opatija
ZIP code
51410

Building permit
yes
Energy efficiency
In preparation
Garage
yes
Number of parking spaces
6
Description
Kaiser Immobilien presents a luxurious villa in the very heart of Opatija. The villa covers an area of 758 m2 and consists of a garage basement with a machine room, ground floor and first and second floors. On the ground floor there are two separate residential units with separate entrances. The first apartment consists of two bedrooms, a bathroom and a spacious living room with kitchen and dining room. The second apartment is one bedroom with living room, kitchen, dining room and bathroom. The third apartment is spread over three floors and is connected to the basement. On the first floor we have two bedrooms, a bathroom, guest toilet and a spacious living room with kitchen and dining room. On the second floor there are two bedrooms, a bathroom and a large jacuzzi. Each room has a terrace and a beautiful view of the sea. Quality materials were used in the construction and decoration, such as Schüco aluminum carpentry, Roltec electric blinds, Daikin Klima, Villeroy & Boch sanitary ware, etc. The yard is spacious and decorated with greenery and palm trees. There is also a large swimming pool and several parking spaces. There are also several parking garage spaces in the basement. For all other information, contact the agent.
ID CODE: 107-103
Reference Number
648772
Agency ref id
107-103
Contact phone
+385911632884, +385995677888,
-
View QR Code

-
- Current rating: 0
- Total votes: 0
- Report Listing Cancel Report
- 171 Shows

