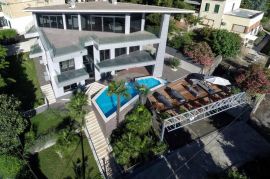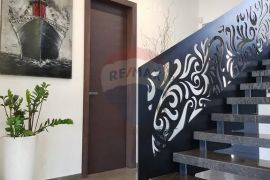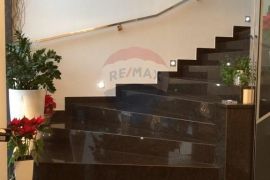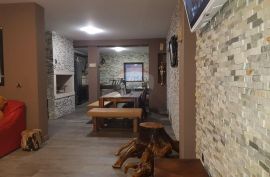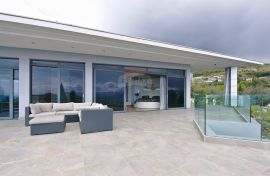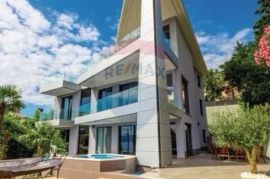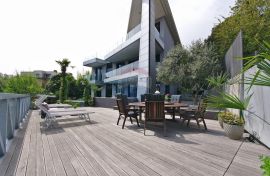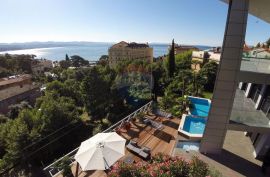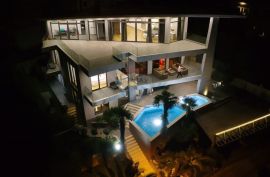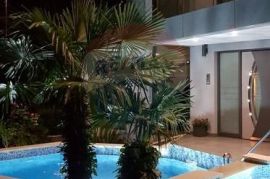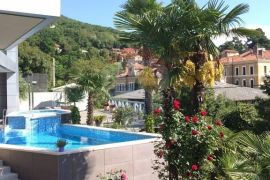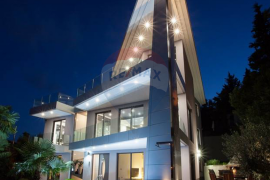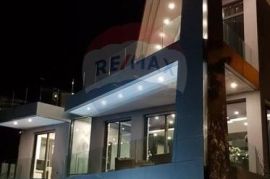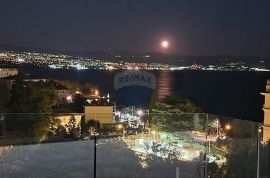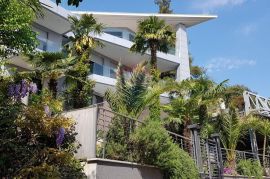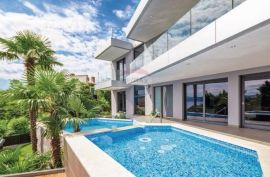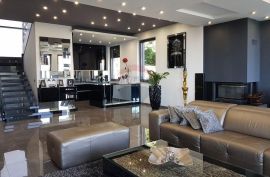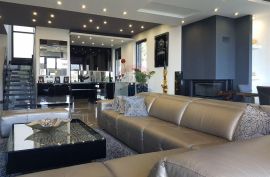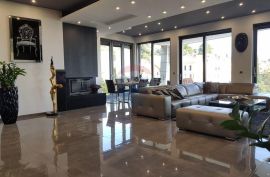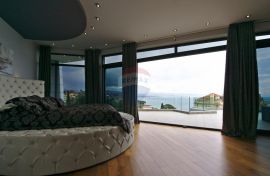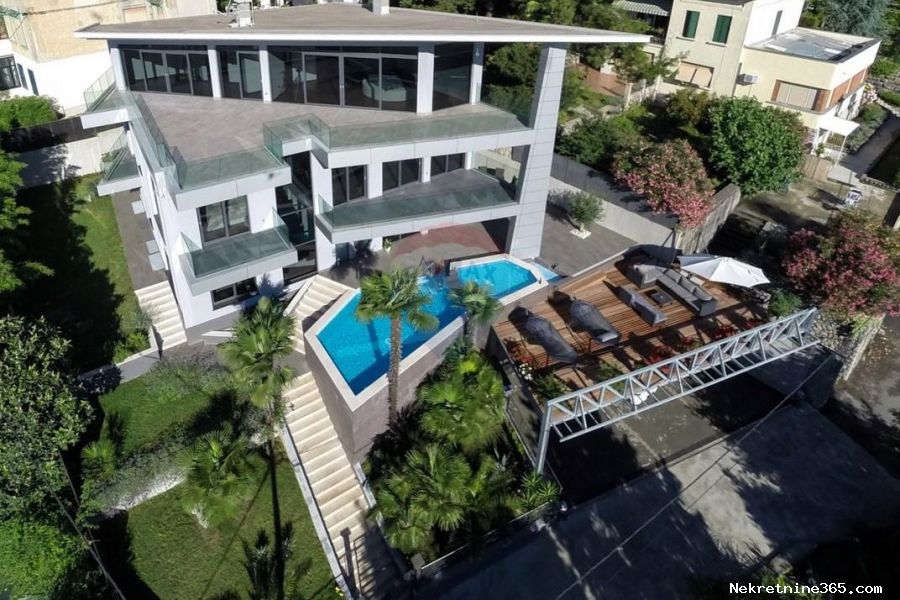
3,990,000.00 €
- 105758 m²
Property for
Sale
House type
detached
Property area
758 m²
Lot Size
722 m²
Number of Floors
4
Bedrooms
10
Bathrooms
5
Updated
1 month ago
Country
Croatia
State/Region/Province
Primorsko-goranska županija
City
Opatija
City area
Opatija
ZIP code
51410

Energy efficiency
In preparation
Garage
yes
Covered parking space
yes
Description
A beautiful villa of modern design in the very center of the city with a total area of 758 m2.
This representative building consists of a garage-basement floor where there is a srtrojarnica, a large tavern with a grill fireplace, a bathroom, a sauna and a gym.
The building is divided into three completely separate residential units. On the ground floor there are two apartments of 50 m2 and 65 m2.
The third, central apartment has three floors and is connected to the basement. On the first floor there is a large living room, kitchen, dining room, two bedrooms, bathroom, guest toilet and hallway.
On the second floor there are two bedrooms, a bathroom, a hallway and a large jacuzzi whirlpool. Each room has its own terrace and a beautiful view of the sea.
High-quality materials were used in the construction, Porotherm brick of 30 cm, silicone thermal facade 10 cm, Alucobond sheet, complete Schuco aluminum joinery glazed with tempered stop-sol gray glass of thickness 2x6 mm and 2x8 mm and protected by aluminum electric blinds with remote control from ROLTEC.
Heating and cooling with a Daikin heat pump. All rooms (even the basement garage) in this building have floor heating plus ceiling heating and cooling.
The entire facility is illuminated with external lighting in LED technology.
There is a swimming pool and a lawn with palm trees and ornamental plants in the garden.
ID CODE: 300421005-524
-
View QR Code

-
- Current rating: 0
- Total votes: 0
- Report Listing Cancel Report
- 127 Shows

