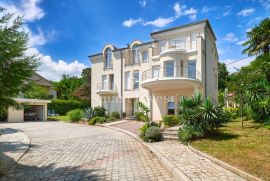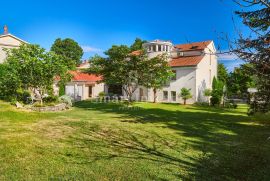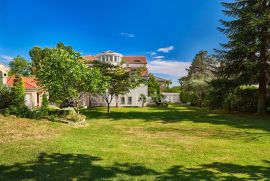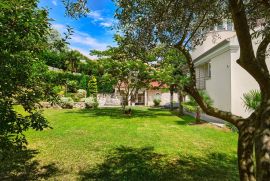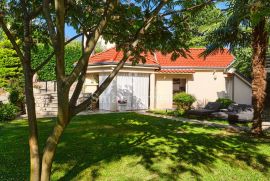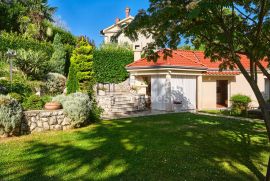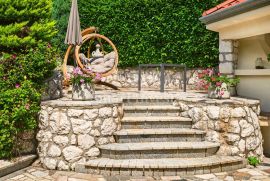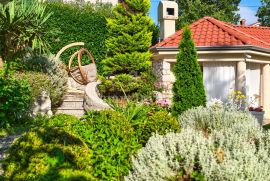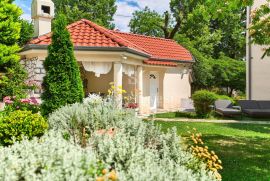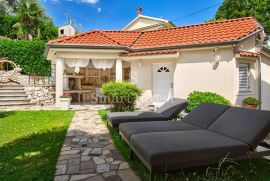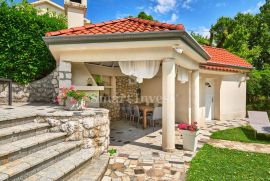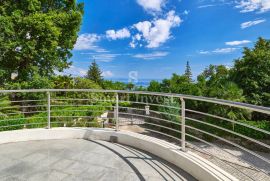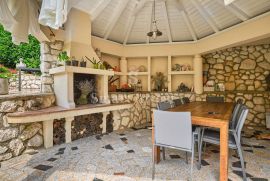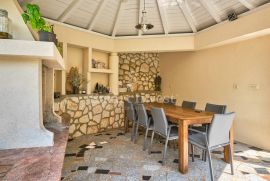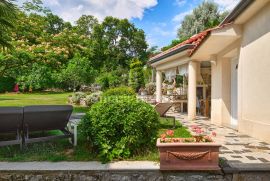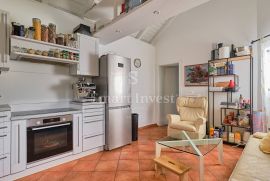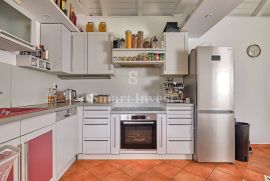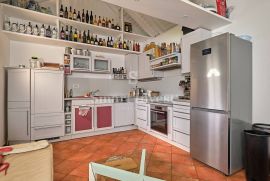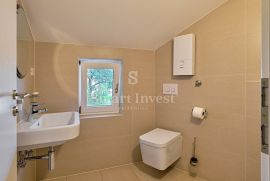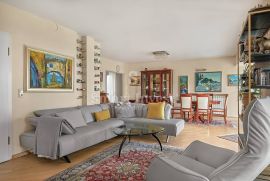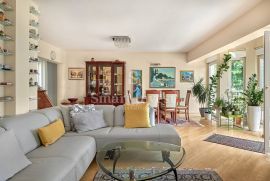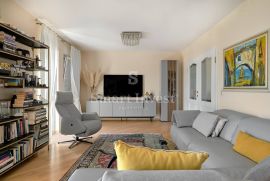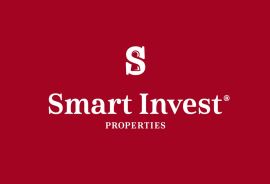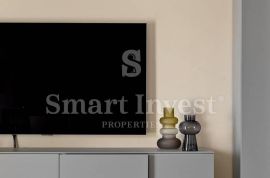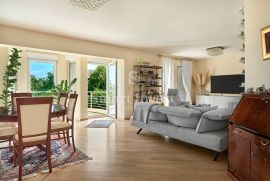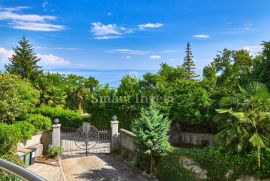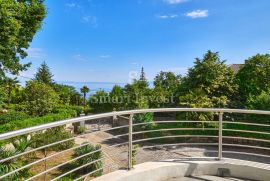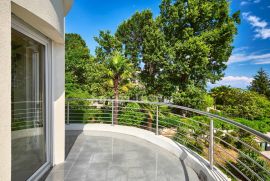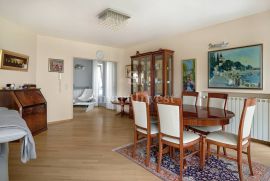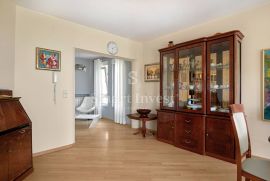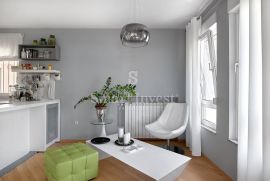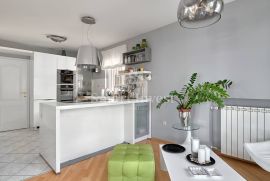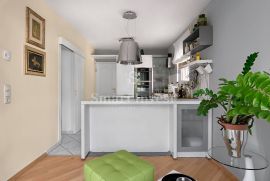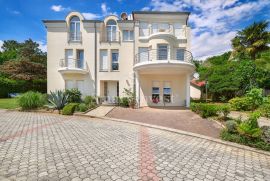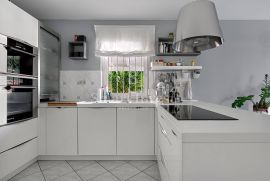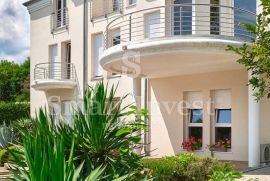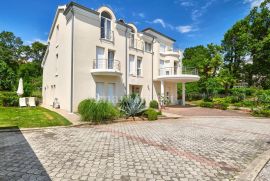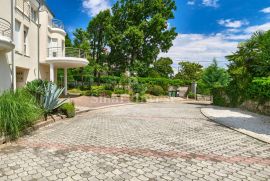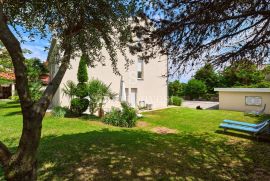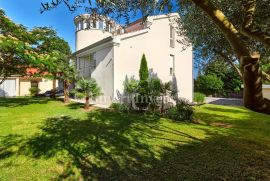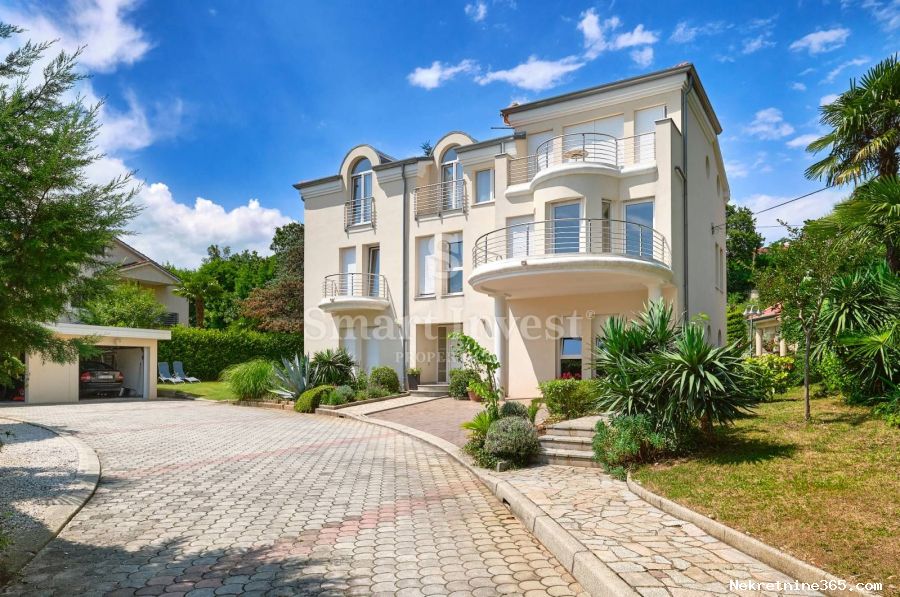
1,800,000.00 €
- 96381 m²
Property for
Sale
House type
detached
Property area
381 m²
Lot Size
1711 m²
Number of Floors
1
Bedrooms
9
Bathrooms
6
Updated
5 months ago
Country
Croatia
State/Region/Province
Primorsko-goranska županija
City
Opatija
City area
Opatija

Ownership certificate
yes
Energy efficiency
In preparation
Garage
yes
Description
OPATIJA
For sale is a detached villa with 6 apartments, sea view and a large garden on a beautiful quiet location surrounded by greenery. Thanks to the spacious garden full of greenery and its position in the area, this villa offers its owners and guests complete peace and privacy.
The villa with a net area of 381.19 m2 is situated on a land plot of 1.711 m2, it consists of 6 residential units/apartments.
On the ground floor there is a covered entrance and a hall from which you can enter two apartments:
- comfortable apartment consisting of living room with kitchen and dining room, bedroom, bathroom, additional toilet. The apartment has access to a covered terrace of 18.90 m2.
- studio apartment consisting of one room, small kitchen and bathroom.
On the ground floor there is also another apartment with a separate entrance, which consists of an entrance hall and bathroom, kitchen and bedroom. The apartment has a direct exit to the garden.
At the back of the villa there is another entrance, a boiler room and a staircase that leads to the 1st floor and connects it to the high attic.
On the 1st floor, there is a spacious apartment consisting of an entrance hall, toilet, living area that includes a spacious living room with access to a large terrace with a view of the sea, a dining room, a kitchen with a storage room, and a separate sleeping area that includes a spacious bedroom with access to a small balcony, a study and dressing room and a bathroom.
There are 2 apartments in the high attic:
- an apartment consisting of a kitchen with dining area, bathroom and spacious room with access to a large balcony with a view of the sea,
- an apartment consisting of a corridor, living room, kitchen (currently used as a children's room), bedroom with access to a small balcony, and a bathroom.
The apartments are also connected by internal doors, so they can function as one residential unit.
The first floor and high attic are connected by an internal staircase, so according to the wishes of the future owner, they can be turned into one luxurious duplex apartment.
In a beautiful yard full of greenery, there is a double garage and additional parking spaces, large garden, children's playground and pavilion with a summer kitchen and barbecue, a kitchen and a toilet.
For more information and a viewing appointment call: +385/99/320-0008
ID CODE: 14235
-
View QR Code

-
- Current rating: 0
- Total votes: 0
- Report Listing Cancel Report
- 194 Shows

